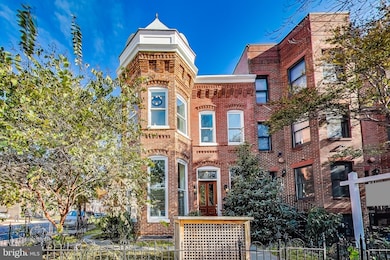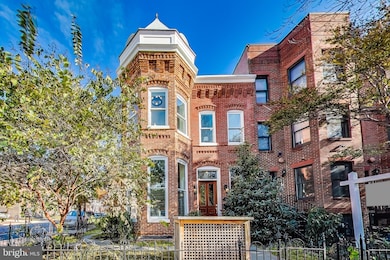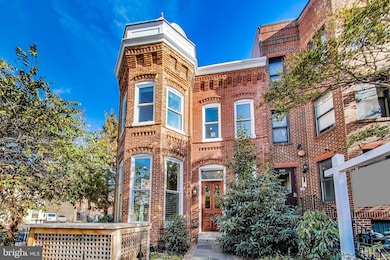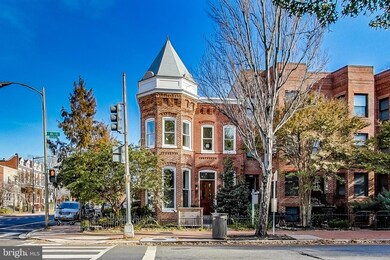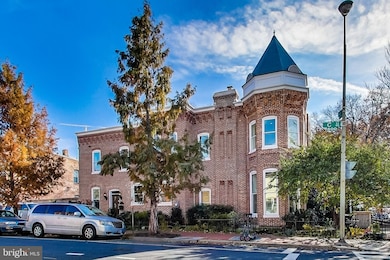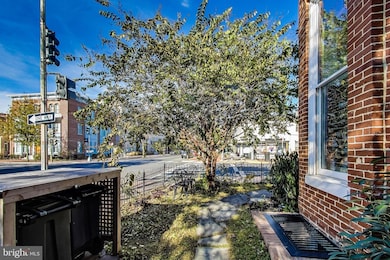
251 8th St NE Washington, DC 20002
Capitol Hill NeighborhoodEstimated payment $13,198/month
Highlights
- Primary bedroom faces the bay
- Second Kitchen
- Wood Flooring
- Watkins Elementary School Rated A-
- Dual Staircase
- 5-minute walk to Stanton Park
About This Home
An Exceptional Opportunity in the Heart of Capitol Hill!
This is your chance to own a rare, turn-key multi-family gem with MU-4 zoning—a meticulously restored Victorian treasure offering historic charm, unbeatable flexibility, and endless income potential. Whether you’re an investor, homeowner, or short-term rental operator, this property delivers on every level.
Set on a prominent corner lot, the property includes two separate houses—together offering four self-sufficient living flats. Live in one and rent the other, use for Airbnb or corporate housing, or easily convert into one grand Capitol Hill residence. This level of versatility is a true market rarity.
The front home (251 8th St NE) features a spacious main living area, two bedrooms and two full baths upstairs, and a chic lower-level studio suite with its own entrance—perfect for guests or extra rental income.
The rear home (801 C St NE) also features an open main level, two bedrooms and baths upstairs, and a lower-level studio suite with its own egress. Step outside to a stunning, private gated terrace with heated flagstone—an entertainer’s dream.
One unit is currently rented; the other is fully available for your immediate vision.
And let’s not forget location—just steps from Stanton Park, Union Station Metro, Eastern Market, the Capitol Complex, and top dining, shops, and museums. With a Walk Score of 92 and Bike Score of 97, you’re truly in the center of it all.
Also included: private heated parking pad with room for multiple vehicles—an incredible bonus in the city.
Townhouse Details
Home Type
- Townhome
Est. Annual Taxes
- $12,158
Year Built
- Built in 1880 | Remodeled in 2021
Lot Details
- 499 Sq Ft Lot
- Stone Retaining Walls
- Additional Parcels
- Property is in excellent condition
Home Design
- Victorian Architecture
- Flat Roof Shape
- Brick Exterior Construction
- Block Foundation
- Slab Foundation
Interior Spaces
- Property has 3 Levels
- Dual Staircase
- Brick Wall or Ceiling
- High Ceiling
- Recessed Lighting
- Window Treatments
- Combination Kitchen and Dining Room
- Wood Flooring
- Finished Basement
- Front, Rear, and Side Basement Entry
Kitchen
- Kitchenette
- Second Kitchen
- Eat-In Kitchen
- Gas Oven or Range
- Microwave
- Dishwasher
- Disposal
Bedrooms and Bathrooms
- Primary bedroom faces the bay
- Walk-In Closet
Laundry
- Dryer
- Washer
Parking
- Driveway
- Off-Street Parking
Outdoor Features
- Patio
Utilities
- Central Air
- Heat Pump System
- 60 Gallon+ Electric Water Heater
Listing and Financial Details
- Tax Lot 822
- Assessor Parcel Number 0917//0822
Community Details
Overview
- No Home Owners Association
- Capitol Hill Subdivision
Pet Policy
- Pets allowed on a case-by-case basis
Map
Home Values in the Area
Average Home Value in this Area
Tax History
| Year | Tax Paid | Tax Assessment Tax Assessment Total Assessment is a certain percentage of the fair market value that is determined by local assessors to be the total taxable value of land and additions on the property. | Land | Improvement |
|---|---|---|---|---|
| 2024 | $12,158 | $1,430,400 | $499,650 | $930,750 |
| 2023 | $12,062 | $1,419,080 | $484,620 | $934,460 |
| 2022 | $11,525 | $1,355,840 | $456,360 | $899,480 |
| 2021 | $11,259 | $1,324,600 | $451,840 | $872,760 |
| 2020 | $10,847 | $1,276,090 | $435,040 | $841,050 |
| 2019 | $10,389 | $1,222,250 | $403,990 | $818,260 |
| 2018 | $10,212 | $1,201,430 | $0 | $0 |
| 2017 | $9,948 | $1,170,300 | $0 | $0 |
| 2016 | $9,695 | $1,140,600 | $0 | $0 |
| 2015 | $9,244 | $1,087,550 | $0 | $0 |
| 2014 | $8,952 | $1,053,210 | $0 | $0 |
Property History
| Date | Event | Price | Change | Sq Ft Price |
|---|---|---|---|---|
| 06/27/2025 06/27/25 | For Rent | $5,500 | 0.0% | -- |
| 06/05/2025 06/05/25 | For Sale | $2,200,000 | 0.0% | $682 / Sq Ft |
| 02/21/2024 02/21/24 | Rented | $4,500 | 0.0% | -- |
| 01/30/2024 01/30/24 | Price Changed | $4,500 | -10.0% | $1 / Sq Ft |
| 01/09/2024 01/09/24 | For Rent | $5,000 | 0.0% | -- |
| 04/07/2023 04/07/23 | Sold | $1,900,000 | -5.0% | $528 / Sq Ft |
| 02/03/2023 02/03/23 | Pending | -- | -- | -- |
| 01/10/2023 01/10/23 | For Sale | $2,000,000 | +28.0% | $556 / Sq Ft |
| 10/25/2018 10/25/18 | Sold | $1,562,500 | -2.3% | $468 / Sq Ft |
| 09/07/2018 09/07/18 | Pending | -- | -- | -- |
| 08/07/2018 08/07/18 | For Sale | $1,600,000 | +36.2% | $480 / Sq Ft |
| 08/31/2017 08/31/17 | Sold | $1,175,000 | -8.9% | $352 / Sq Ft |
| 05/23/2017 05/23/17 | Pending | -- | -- | -- |
| 05/16/2017 05/16/17 | Price Changed | $1,290,000 | -12.5% | $387 / Sq Ft |
| 05/09/2017 05/09/17 | Price Changed | $1,475,000 | -7.5% | $442 / Sq Ft |
| 04/14/2017 04/14/17 | For Sale | $1,595,000 | +22.9% | $478 / Sq Ft |
| 07/09/2014 07/09/14 | Sold | $1,297,500 | -2.1% | $583 / Sq Ft |
| 06/19/2014 06/19/14 | Pending | -- | -- | -- |
| 06/03/2014 06/03/14 | Price Changed | $1,325,000 | -4.3% | $596 / Sq Ft |
| 05/15/2014 05/15/14 | For Sale | $1,385,000 | -- | $623 / Sq Ft |
Purchase History
| Date | Type | Sale Price | Title Company |
|---|---|---|---|
| Deed | $1,900,000 | Pruitt Title | |
| Special Warranty Deed | $1,562,500 | Avenue Stlmnt Corporation | |
| Special Warranty Deed | $1,175,000 | Dupont Title Group | |
| Warranty Deed | $1,297,500 | -- |
Mortgage History
| Date | Status | Loan Amount | Loan Type |
|---|---|---|---|
| Open | $1,500,000 | New Conventional | |
| Previous Owner | $1,562,500 | Adjustable Rate Mortgage/ARM | |
| Previous Owner | $881,250 | Adjustable Rate Mortgage/ARM |
Similar Homes in Washington, DC
Source: Bright MLS
MLS Number: DCDC2202406
APN: 0917-0822
- 237 8th St NE
- 323 8th St NE
- 300 8th St NE Unit 102
- 311 7th St NE Unit 5
- 244 10th St NE
- 816 D St NE
- 659 Maryland Ave NE
- 1002 C St NE
- 317 10th St NE Unit 13
- 625 Massachusetts Ave NE
- 637 Constitution Ave NE
- 911 Maryland Ave NE
- 609 Maryland Ave NE Unit 4
- 646 Lexington Place NE
- 1112 Park St NE
- 21 7th St NE
- 628 A St NE
- 18 9th St NE Unit 207
- 304 12th St NE
- 642 E Capitol St NE
- 327 329 8th St NE Unit 8
- 824 Constitution Ave NE Unit BASEMENT
- 103 8th St NE
- 612 C St NE Unit 1
- 624 Maryland Ave NE Unit 1
- 650 A St NE
- 629 Constitution Ave NE Unit 104
- 1032 D St NE Unit 1B
- 816 E St NE
- 320 6th St NE
- 304 12th St NE
- 1133 D St NE Unit 1
- 1020 Massachusetts Ave NE Unit B
- 1102 E Capitol St NE
- 528 10th St NE
- 407 12th St NE
- 443 12th St NE
- 1125 Maryland Ave NE Unit 2
- 409 Constitution Ave NE
- 409 Constitution Ave NE

