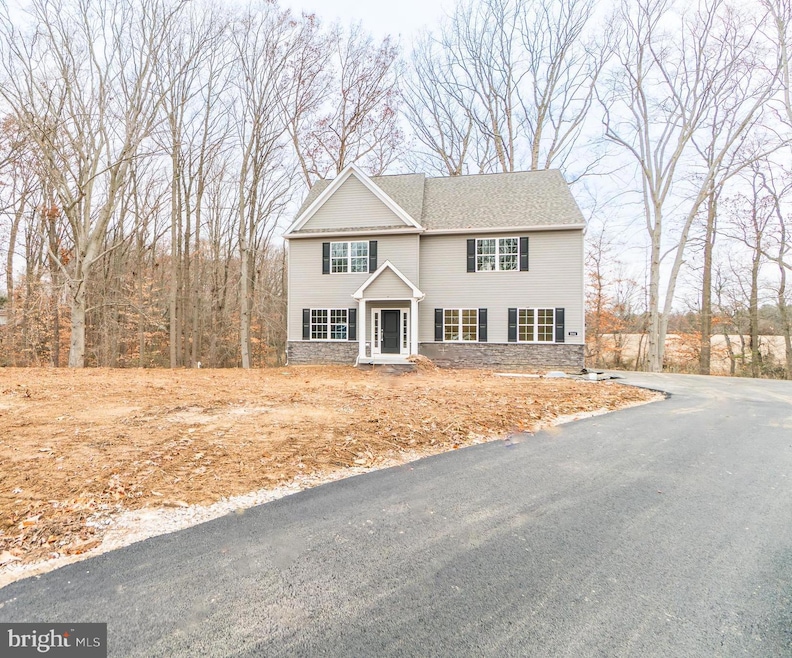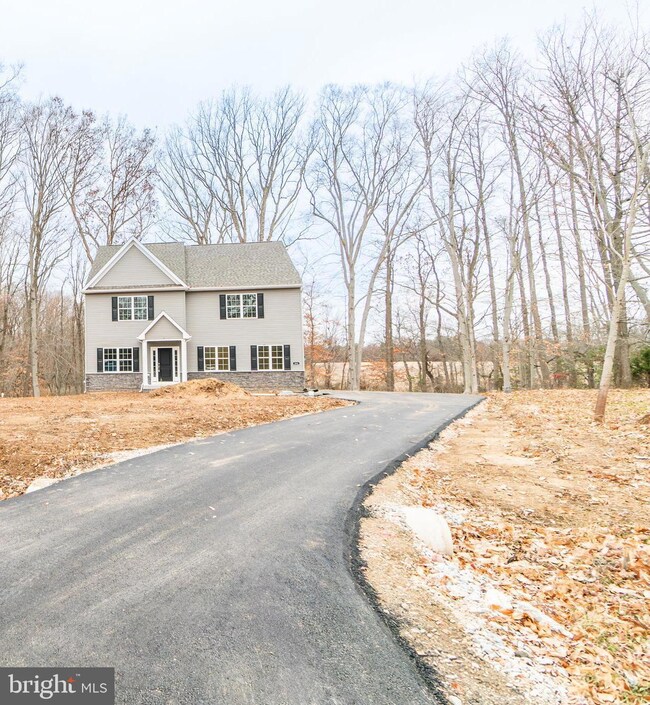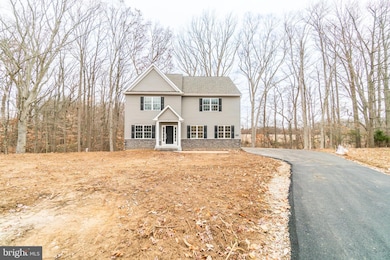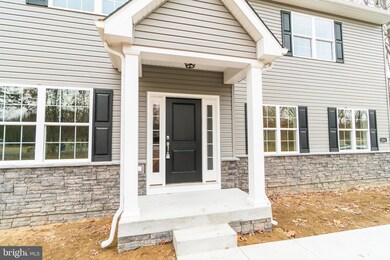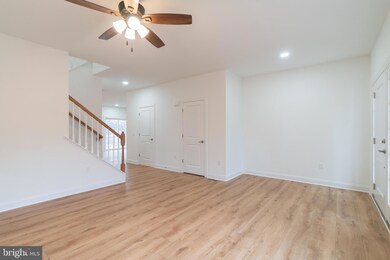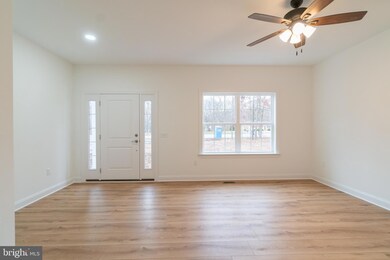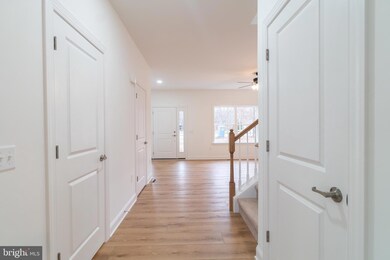
251 Acorn Dr Middletown, DE 19709
Odessa NeighborhoodHighlights
- New Construction
- 2.31 Acre Lot
- Colonial Architecture
- Lorewood Grove Elementary School Rated A
- Open Floorplan
- No HOA
About This Home
As of February 2025Welcome Home! High quality new construction in established neighborhood will not last. 4 large bedrooms, luxury vinyl flooring, beautiful granite countertops, and wide open floor plan. This wonderful property backs to nature and offers spectacular views from its over sized deck. The full walk out basement is rare feature that this property boasts. The side entry 2 car garage ensures you will not be left in the cold! Schedule your tour today because this will not last long.
Last Agent to Sell the Property
Coastal Real Estate Group, LLC License #Rs0037943 Listed on: 12/06/2024
Home Details
Home Type
- Single Family
Est. Annual Taxes
- $659
Year Built
- Built in 2024 | New Construction
Lot Details
- 2.31 Acre Lot
- Lot Dimensions are 52.50 x 420.60
- Property is in excellent condition
- Property is zoned NC40
Parking
- 2 Car Direct Access Garage
- 6 Driveway Spaces
- Oversized Parking
- Side Facing Garage
- Garage Door Opener
Home Design
- Colonial Architecture
- Architectural Shingle Roof
- Vinyl Siding
- Concrete Perimeter Foundation
- Stick Built Home
- Asphalt
Interior Spaces
- 2,500 Sq Ft Home
- Property has 2 Levels
- Open Floorplan
- Recessed Lighting
- Carpet
- Walk-Out Basement
- Stainless Steel Appliances
- Laundry on upper level
Bedrooms and Bathrooms
- 4 Bedrooms
- En-Suite Bathroom
- Walk-In Closet
Schools
- Cedar Lane Elementary School
- Middletown High School
Utilities
- 90% Forced Air Heating and Cooling System
- Heating System Powered By Leased Propane
- Propane
- Well
- Electric Water Heater
- Septic Tank
Additional Features
- More Than Two Accessible Exits
- Rain Gutters
Community Details
- No Home Owners Association
- Great Oak Farms Subdivision
Listing and Financial Details
- Tax Lot 052
- Assessor Parcel Number 13-014.10-052
Ownership History
Purchase Details
Home Financials for this Owner
Home Financials are based on the most recent Mortgage that was taken out on this home.Purchase Details
Home Financials for this Owner
Home Financials are based on the most recent Mortgage that was taken out on this home.Purchase Details
Similar Homes in Middletown, DE
Home Values in the Area
Average Home Value in this Area
Purchase History
| Date | Type | Sale Price | Title Company |
|---|---|---|---|
| Deed | $523,000 | None Listed On Document | |
| Deed | -- | -- | |
| Deed | $39,000 | -- |
Mortgage History
| Date | Status | Loan Amount | Loan Type |
|---|---|---|---|
| Open | $603,000 | VA |
Property History
| Date | Event | Price | Change | Sq Ft Price |
|---|---|---|---|---|
| 02/11/2025 02/11/25 | Sold | $603,000 | +0.5% | $241 / Sq Ft |
| 12/09/2024 12/09/24 | Pending | -- | -- | -- |
| 12/06/2024 12/06/24 | For Sale | $599,900 | +605.8% | $240 / Sq Ft |
| 10/30/2023 10/30/23 | Sold | $85,000 | 0.0% | -- |
| 10/30/2023 10/30/23 | Pending | -- | -- | -- |
| 10/30/2023 10/30/23 | For Sale | $85,000 | 0.0% | -- |
| 04/03/2023 04/03/23 | Sold | $85,000 | -15.0% | -- |
| 03/21/2023 03/21/23 | Pending | -- | -- | -- |
| 03/20/2023 03/20/23 | Price Changed | $100,000 | -25.9% | -- |
| 03/14/2023 03/14/23 | For Sale | $135,000 | -- | -- |
Tax History Compared to Growth
Tax History
| Year | Tax Paid | Tax Assessment Tax Assessment Total Assessment is a certain percentage of the fair market value that is determined by local assessors to be the total taxable value of land and additions on the property. | Land | Improvement |
|---|---|---|---|---|
| 2024 | $770 | $18,400 | $18,400 | $0 |
| 2023 | $654 | $18,400 | $18,400 | $0 |
| 2022 | $659 | $18,400 | $18,400 | $0 |
| 2021 | $651 | $18,400 | $18,400 | $0 |
| 2020 | $13 | $18,400 | $18,400 | $0 |
| 2019 | $596 | $18,400 | $18,400 | $0 |
| 2018 | $574 | $18,400 | $18,400 | $0 |
| 2017 | $549 | $18,400 | $18,400 | $0 |
| 2016 | $1,706 | $18,400 | $18,400 | $0 |
| 2015 | $488 | $18,400 | $18,400 | $0 |
| 2014 | $353 | $18,400 | $18,400 | $0 |
Agents Affiliated with this Home
-
K
Seller's Agent in 2025
Kristopher Clark
Coastal Real Estate Group, LLC
(302) 540-5663
2 in this area
24 Total Sales
-

Buyer's Agent in 2025
Tim Arnett
ERA Martin Associates
(410) 375-9107
1 in this area
93 Total Sales
-

Seller's Agent in 2023
Andrew White
Compass
(302) 893-7602
3 in this area
257 Total Sales
-

Seller Co-Listing Agent in 2023
Anita Cross
Compass
(302) 383-5421
1 in this area
2 Total Sales
-

Buyer's Agent in 2023
Anthony Sianni
BHHS Fox & Roach
(302) 420-7254
3 in this area
128 Total Sales
Map
Source: Bright MLS
MLS Number: DENC2072974
APN: 13-014.10-052
- 226 Acorn Dr
- 325 Great Oak Dr
- 810 Ashby Dr
- 14 White Oak Dr
- 17 White Oak Dr
- 1381 Pole Bridge Rd
- 722 Cherry Tree Rd
- 133 Pine Valley Dr
- 107 Heathfield Ct
- 7 Bristle Cone Dr
- 121 Pine Valley Dr
- 2481 N Dupont Pkwy
- 303 Jasper Way
- 21 Golden Raintree Ct
- 19 Golden Raintree Ct
- 301 White Pine Dr
- 17 Golden Raintree Ct
- 15 Golden Raintree Ct
- 114 Austrian Pine Ct
- 704 Bullen Dr
