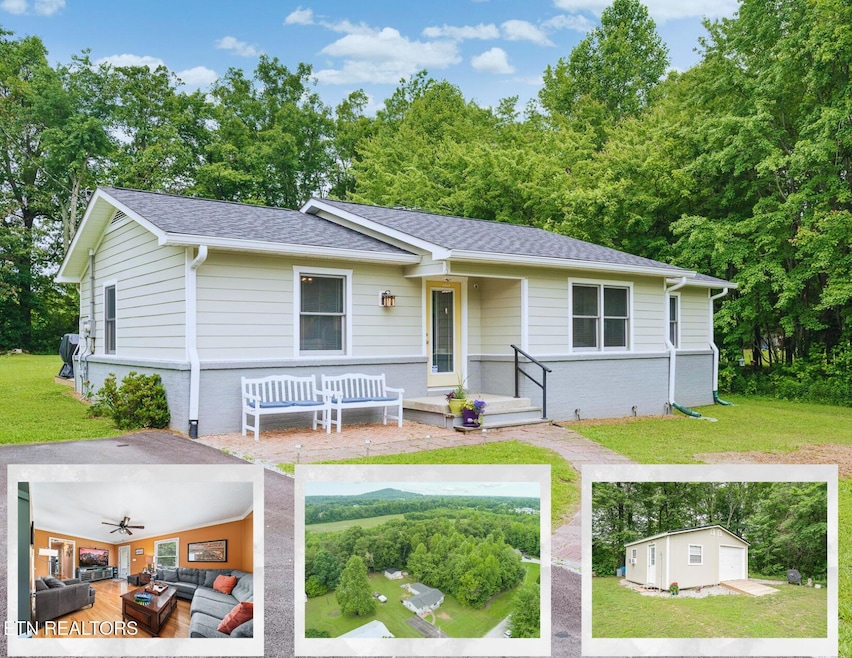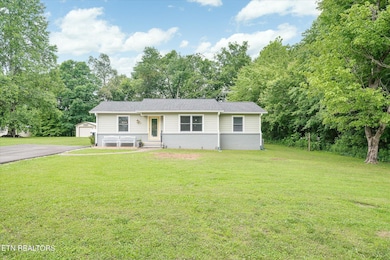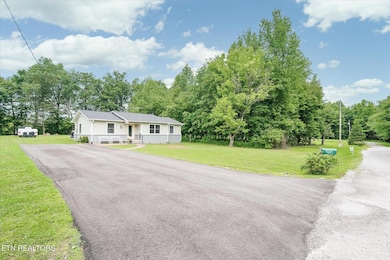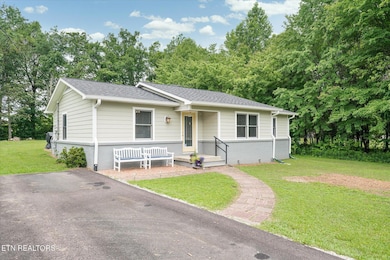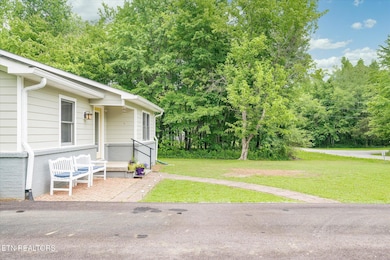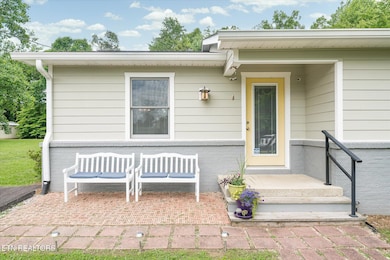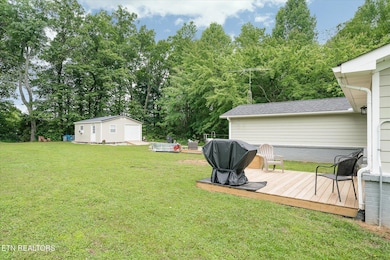
251 Austin Cir Livingston, TN 38570
Estimated payment $1,778/month
Highlights
- Very Popular Property
- Deck
- Main Floor Primary Bedroom
- Cape Cod Architecture
- Wood Flooring
- No HOA
About This Home
Fresh, affordable and just plain adorable! This rare 4 bedroom home with 2 full baths (1589 sqft) has just the right floor plan for the active family. Updated, remodeled & clean as a whistle and filled with many appealing features: hardwood & tile floors, spacious master suite bed-n-bath (vaulted ceiling, walk in closet, patio door to deck) generous sized bedrooms, handy basement storage/storm shelter. Exterior features sharp 'Hardie Plank' siding (durability/low maintenance) and brick, covered front porch and FAV rear entertaining RnR deck with snazzy 'Stock Tank' pool. 20x20 Detached garage and workshop has 1 car capacity. Roof new 4/2021, septic pumped 5/2025, drive paved 3/2025, water heater 9/2022. Nice flat lot just minutes to downtown Livingston and 25 minutes to Cookeville. This one is ready to go and sure to please. Super nice home.
Home Details
Home Type
- Single Family
Est. Annual Taxes
- $528
Year Built
- Built in 1985
Lot Details
- 0.46 Acre Lot
- Level Lot
Parking
- 1 Car Detached Garage
- Parking Available
Home Design
- Cape Cod Architecture
- Brick Exterior Construction
- Wood Siding
Interior Spaces
- 1,589 Sq Ft Home
- Wired For Data
- Ceiling Fan
- Wood Flooring
- Fire and Smoke Detector
- Unfinished Basement
Kitchen
- Range
- Dishwasher
Bedrooms and Bathrooms
- 4 Bedrooms
- Primary Bedroom on Main
- Walk-In Closet
- 2 Full Bathrooms
Laundry
- Dryer
- Washer
Outdoor Features
- Deck
- Covered patio or porch
Schools
- A H Roberts Elementary School
- Livingston Middle School
- Livingston Academy High School
Utilities
- Zoned Heating and Cooling System
- Heat Pump System
- Septic Tank
- Internet Available
Community Details
- No Home Owners Association
Listing and Financial Details
- Assessor Parcel Number 036O A 008.01
Map
Home Values in the Area
Average Home Value in this Area
Tax History
| Year | Tax Paid | Tax Assessment Tax Assessment Total Assessment is a certain percentage of the fair market value that is determined by local assessors to be the total taxable value of land and additions on the property. | Land | Improvement |
|---|---|---|---|---|
| 2024 | $528 | $23,475 | $1,250 | $22,225 |
| 2023 | $373 | $18,950 | $1,250 | $17,700 |
| 2022 | $373 | $18,950 | $1,250 | $17,700 |
| 2021 | $373 | $18,950 | $1,250 | $17,700 |
| 2020 | $373 | $18,950 | $1,250 | $17,700 |
| 2019 | $406 | $18,050 | $1,250 | $16,800 |
| 2018 | $406 | $18,050 | $1,250 | $16,800 |
| 2017 | $406 | $18,050 | $1,250 | $16,800 |
| 2016 | $406 | $18,050 | $1,250 | $16,800 |
| 2015 | $359 | $18,050 | $1,250 | $16,800 |
| 2014 | -- | $18,050 | $1,250 | $16,800 |
| 2013 | -- | $20,875 | $0 | $0 |
Property History
| Date | Event | Price | Change | Sq Ft Price |
|---|---|---|---|---|
| 06/02/2025 06/02/25 | For Sale | $309,000 | -- | $194 / Sq Ft |
Purchase History
| Date | Type | Sale Price | Title Company |
|---|---|---|---|
| Warranty Deed | $40,000 | -- | |
| Warranty Deed | $34,500 | -- | |
| Deed | -- | -- | |
| Deed | -- | -- | |
| Deed | -- | -- |
Mortgage History
| Date | Status | Loan Amount | Loan Type |
|---|---|---|---|
| Open | $92,500 | New Conventional | |
| Closed | $113,483 | New Conventional |
Similar Homes in Livingston, TN
Source: East Tennessee REALTORS® MLS
MLS Number: 1303277
APN: 036O-A-008.01
- 513 Airport Rd
- 166 Allred St
- 1471 Hialea Dr
- 1411 Lakeview Rd
- Lot 123 Dogleg Dr
- Lot 122 Dogleg Dr
- Lot 121 Dogleg Dr
- 125 School Mountain Rd
- 712 Hi Tech Dr
- 173 School Mountain Rd
- 817 Peach Dr
- 311 Garrett Mill Rd
- 810 N Goodpasture St
- 260 Billy Beason Ln
- 217 Oakland Park Dr
- 406 S Hillcrest Dr
- 404 Oakley St
- 2274 Byrdstown Hwy
- 306 E 4th St
