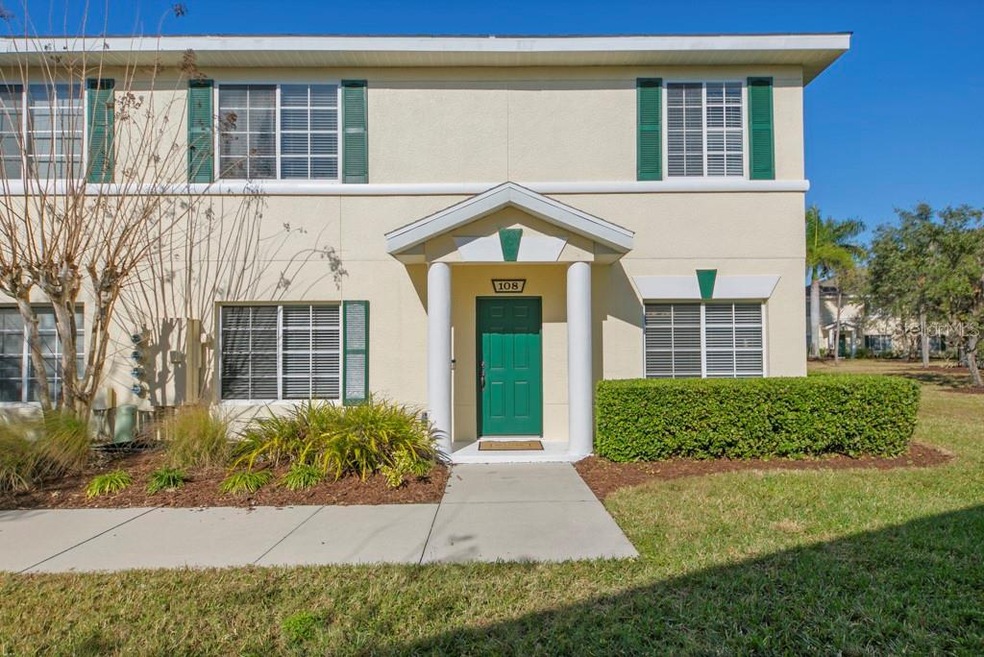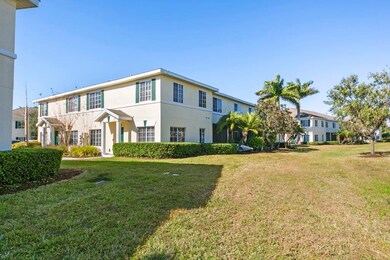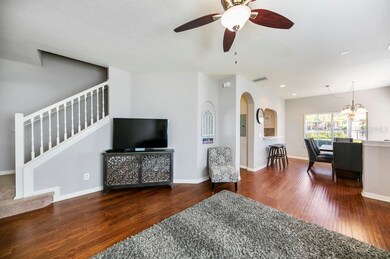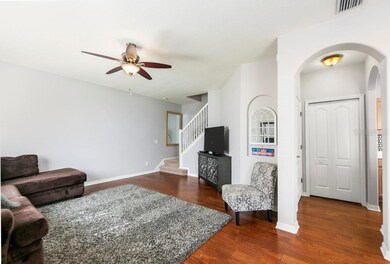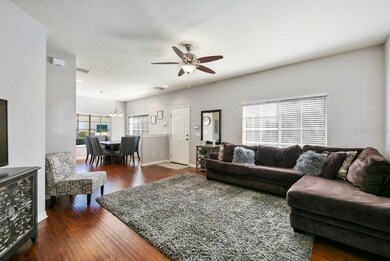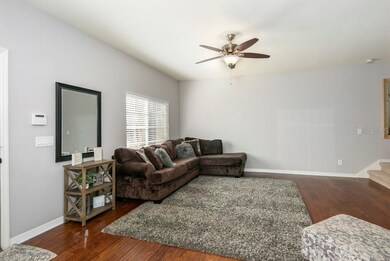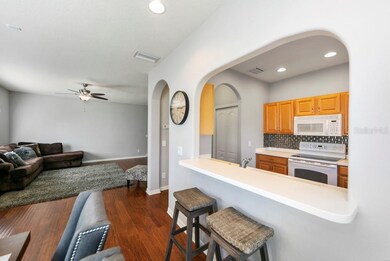
251 Cape Harbour Loop Unit 108 Bradenton, FL 34212
Heritage Harbour NeighborhoodHighlights
- 1.74 Acre Lot
- Deck
- Porch
- Freedom Elementary School Rated A-
- Community Pool
- Walk-In Closet
About This Home
As of April 2021A lifestyle of ease and convenience is found in this gorgeous corner townhouse boasting 1,200 sqft of impeccable interiors and 2 stories of sun-filled spaces.
The entry greets you with a stylish layout with living and dining rooms open to each finished with engineered hardwood floors that flow into the adjacent charming kitchen accessed by a lovely arched doorway, and a long arched breakfast bar that comfortably seats 2-3.
Updated with trendy finishes, the kitchen features a statement pattern backsplash, ample counter space and lots of cabinetry for storage.
Ascend to the 2nd level to find 3 expansive bedrooms including an owner s suite with a private en suite bath.
Enjoy the luxury of living in a resort style community with a pool, immaculately maintained grounds, and so much more!
Last Agent to Sell the Property
KELLER WILLIAMS ON THE WATER S License #3377264 Listed on: 02/08/2021

Townhouse Details
Home Type
- Townhome
Est. Annual Taxes
- $2,365
Year Built
- Built in 2005
HOA Fees
- $27 Monthly HOA Fees
Home Design
- Slab Foundation
- Shingle Roof
- Block Exterior
Interior Spaces
- 1,200 Sq Ft Home
- 2-Story Property
- Ceiling Fan
- Ceramic Tile Flooring
Kitchen
- Range
- Dishwasher
- Disposal
Bedrooms and Bathrooms
- 3 Bedrooms
- Walk-In Closet
Laundry
- Dryer
- Washer
Outdoor Features
- Deck
- Patio
- Porch
Additional Features
- North Facing Home
- Central Heating and Cooling System
Listing and Financial Details
- Tax Lot 1108
- Assessor Parcel Number 1102402409
Community Details
Overview
- Association fees include community pool, maintenance exterior, ground maintenance, pool maintenance, trash
- Honna Baird Association, Phone Number (941) 487-7927
- Lighthouse Cove At Heritage Community
- The Twnhms At Lighthouse Cove I Subdivision
Recreation
- Community Pool
Pet Policy
- Limit on the number of pets
- Pet Size Limit
Ownership History
Purchase Details
Home Financials for this Owner
Home Financials are based on the most recent Mortgage that was taken out on this home.Purchase Details
Home Financials for this Owner
Home Financials are based on the most recent Mortgage that was taken out on this home.Purchase Details
Purchase Details
Purchase Details
Home Financials for this Owner
Home Financials are based on the most recent Mortgage that was taken out on this home.Similar Homes in Bradenton, FL
Home Values in the Area
Average Home Value in this Area
Purchase History
| Date | Type | Sale Price | Title Company |
|---|---|---|---|
| Warranty Deed | $189,000 | Attorney | |
| Warranty Deed | $155,000 | Alliance Group Title Llc | |
| Quit Claim Deed | $93,000 | Bay National Title Company | |
| Trustee Deed | -- | None Available | |
| Special Warranty Deed | $204,500 | North American Title Company |
Mortgage History
| Date | Status | Loan Amount | Loan Type |
|---|---|---|---|
| Open | $115,000 | New Conventional | |
| Previous Owner | $139,500 | New Conventional | |
| Previous Owner | $121,500 | Credit Line Revolving | |
| Previous Owner | $163,550 | Fannie Mae Freddie Mac |
Property History
| Date | Event | Price | Change | Sq Ft Price |
|---|---|---|---|---|
| 04/26/2021 04/26/21 | Sold | $185,000 | -2.1% | $154 / Sq Ft |
| 03/06/2021 03/06/21 | Pending | -- | -- | -- |
| 03/01/2021 03/01/21 | For Sale | $189,000 | 0.0% | $158 / Sq Ft |
| 02/22/2021 02/22/21 | Pending | -- | -- | -- |
| 02/08/2021 02/08/21 | For Sale | $189,000 | +21.9% | $158 / Sq Ft |
| 08/01/2018 08/01/18 | Sold | $155,000 | -1.8% | $129 / Sq Ft |
| 06/21/2018 06/21/18 | Pending | -- | -- | -- |
| 06/11/2018 06/11/18 | For Sale | $157,900 | -- | $132 / Sq Ft |
Tax History Compared to Growth
Tax History
| Year | Tax Paid | Tax Assessment Tax Assessment Total Assessment is a certain percentage of the fair market value that is determined by local assessors to be the total taxable value of land and additions on the property. | Land | Improvement |
|---|---|---|---|---|
| 2024 | $3,073 | $216,750 | -- | $216,750 |
| 2023 | $3,624 | $225,250 | $0 | $225,250 |
| 2022 | $2,457 | $182,700 | $0 | $182,700 |
| 2021 | $2,358 | $127,000 | $0 | $127,000 |
| 2020 | $2,365 | $120,000 | $0 | $120,000 |
| 2019 | $2,423 | $120,000 | $0 | $120,000 |
| 2018 | $1,747 | $113,500 | $0 | $0 |
| 2017 | $2,205 | $115,000 | $0 | $0 |
| 2016 | $2,041 | $102,500 | $0 | $0 |
| 2015 | $1,656 | $86,850 | $0 | $0 |
| 2014 | $1,656 | $66,811 | $0 | $0 |
| 2013 | $1,460 | $54,396 | $1 | $54,395 |
Agents Affiliated with this Home
-
Alexandria Twigg

Seller's Agent in 2021
Alexandria Twigg
KELLER WILLIAMS ON THE WATER S
(941) 320-0548
2 in this area
100 Total Sales
-
Christine Walker

Buyer's Agent in 2021
Christine Walker
PREFERRED SHORE LLC
(941) 779-4342
3 in this area
130 Total Sales
-
Michael Prokopenko

Seller's Agent in 2018
Michael Prokopenko
KELLER WILLIAMS ON THE WATER
(612) 481-4993
71 Total Sales
-
R
Buyer's Agent in 2018
Robin Bowman
Map
Source: Stellar MLS
MLS Number: A4490229
APN: 11024-0240-9
- 262 Cape Harbour Loop Unit 101
- 311 Cape Harbour Loop Unit 101
- 311 Cape Harbour Loop Unit 103
- 245 Cape Harbour Loop Unit 103
- 238 Cape Harbour Loop Unit 104
- 233 Cape Harbour Loop Unit 107
- 227 Cape Harbour Loop Unit 103
- 7168 Chatum Light Run
- 221 Cape Harbour Loop Unit 107
- 208 Cape Harbour Loop Unit 108
- 214 Cape Harbour Loop Unit 105
- 7022 Chatum Light Run
- 157 Wandering Wetlands Cir
- 148 Wandering Wetlands Cir
- 7086 Chatum Light Run
- 6870 Willowshire Way
- 6511 3rd Ave NE
- 7036 Chatum Light Run
- 111 66th Street Ct E
- 7112 Marsh View Terrace
