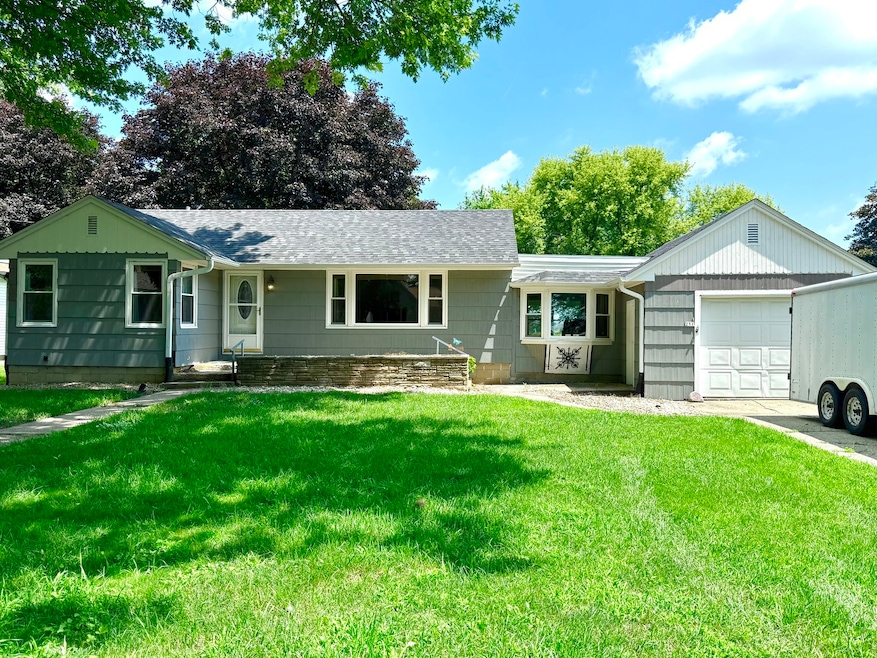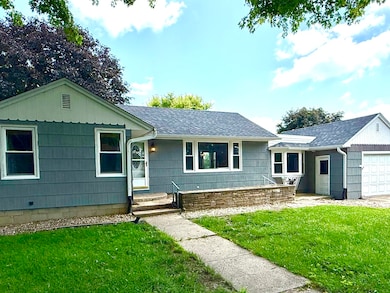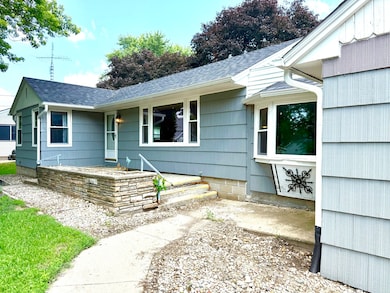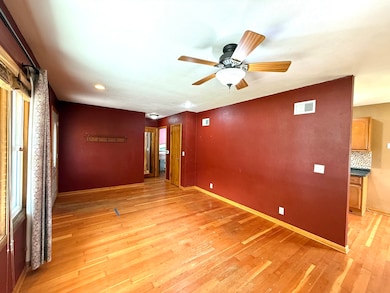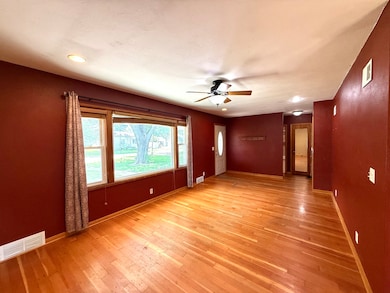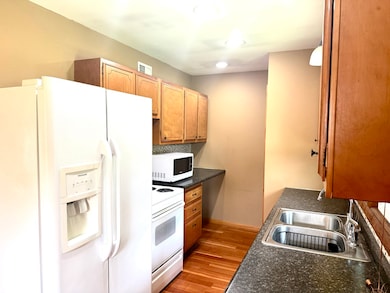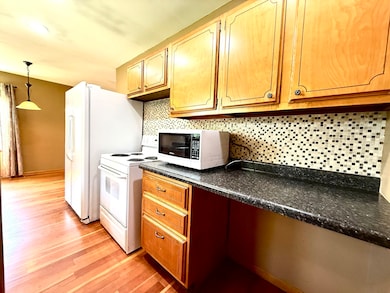
251 Chapman St Paw Paw, IL 61353
Estimated payment $1,121/month
Highlights
- Property is near a park
- Bay Window
- Living Room
- Sun or Florida Room
- Patio
- Laundry Room
About This Home
Perfect cozy home in a great neighborhood! This 2 bedroom ranch is located on a large lot in the heart of Paw Paw--just a couple blocks away from the neighborhood park and school and ready for new owners to make it their own! Some great updates have been done to make this little gem shine--including a new roof in 2021, new windows in 2018, a beautiful bathroom upgrade in 2018, and brand new exterior doors on the back of the house just this year! The basement has also been freshly painted in the last couple years and offers ample space for your laundry needs, storage, workout space, or a fun spot for a game room! Both bedrooms on the main floor have great closet space and ceiling fans, and a room that connects the garage to the rest of the house is an added space that can be used for an office, den, or guest bedroom if you need it! The backyard is the perfect mix of sun-soaked grass and relaxing shade from beautiful mature trees--there is more than enough space to add a pool, garden, or shed to make all your backyard dreams come true! Come enjoy the peace and friendliness of small-town life and make this charming property your next home sweet home today!
Home Details
Home Type
- Single Family
Est. Annual Taxes
- $2,506
Year Built
- Built in 1953
Lot Details
- 0.41 Acre Lot
- Lot Dimensions are 75 x 236
- Paved or Partially Paved Lot
Parking
- 1 Car Garage
- Driveway
Home Design
- Brick Foundation
- Asphalt Roof
- Concrete Perimeter Foundation
Interior Spaces
- 863 Sq Ft Home
- 1-Story Property
- Bay Window
- Display Windows
- Family Room
- Living Room
- Dining Room
- Sun or Florida Room
- Basement Fills Entire Space Under The House
- Laundry Room
Bedrooms and Bathrooms
- 2 Bedrooms
- 2 Potential Bedrooms
- 1 Full Bathroom
Outdoor Features
- Patio
- Shed
Location
- Property is near a park
Schools
- Indian Creek High School
Utilities
- Forced Air Heating and Cooling System
- Heating System Uses Natural Gas
Map
Home Values in the Area
Average Home Value in this Area
Tax History
| Year | Tax Paid | Tax Assessment Tax Assessment Total Assessment is a certain percentage of the fair market value that is determined by local assessors to be the total taxable value of land and additions on the property. | Land | Improvement |
|---|---|---|---|---|
| 2024 | $2,506 | $34,451 | $6,360 | $28,091 |
| 2023 | $2,251 | $29,196 | $5,390 | $23,806 |
| 2022 | $2,146 | $26,846 | $5,139 | $21,707 |
| 2021 | $2,005 | $24,857 | $4,758 | $20,099 |
| 2020 | $1,953 | $24,133 | $4,619 | $19,514 |
| 2019 | $1,912 | $23,430 | $4,484 | $18,946 |
| 2018 | $1,875 | $22,860 | $4,619 | $18,241 |
| 2017 | $1,753 | $22,194 | $4,484 | $17,710 |
| 2016 | $1,727 | $22,194 | $4,484 | $17,710 |
| 2015 | $1,735 | $22,194 | $4,484 | $17,710 |
| 2014 | $2,175 | $26,938 | $5,328 | $21,610 |
| 2013 | $2,203 | $27,771 | $5,493 | $22,278 |
Property History
| Date | Event | Price | Change | Sq Ft Price |
|---|---|---|---|---|
| 07/14/2025 07/14/25 | For Sale | $165,000 | -- | $191 / Sq Ft |
Purchase History
| Date | Type | Sale Price | Title Company |
|---|---|---|---|
| Executors Deed | $48,000 | None Available |
Mortgage History
| Date | Status | Loan Amount | Loan Type |
|---|---|---|---|
| Closed | $15,000 | New Conventional | |
| Open | $46,000 | New Conventional | |
| Closed | $51,000 | New Conventional |
Similar Homes in Paw Paw, IL
Source: Midwest Real Estate Data (MRED)
MLS Number: 12420085
APN: 22-18-11-351-045
- 223 Chapman St
- 237 Peru St
- 250 Peru St
- 324 Wheeler St
- 188 Peru St
- 322 Wheeler St
- 368 Wisconsin Ave
- 3402 S Paw Rd
- 2035 Chicago Rd
- 4731 E 10th Rd
- 2548 Shabbona Grove Rd
- 2548 Shabbona Grove Rd
- 758 State Route 251
- 1204 Illinois 251
- 2956 Welland Rd
- 1388 N 4535th Rd
- 1333 Woodlawn Rd
- 0 Suydam Rd
- 911.41 Melugins Grove
- 5065 E Sleepy Hollow Rd
- 351 Chicago Rd Unit 9
- 105 W Railroad St
- 235 W Hall St Unit 235 W. Hall St. Apt B
- 400 Willis Ave
- 841 Pond Brook Ave
- 100 Timbercreek Dr Unit 204
- 647 Knolls St W
- 829 W Taylor St
- 1400 W Lincoln Hwy
- 352 Deerpath Ln E
- 105 N Elm St Unit 102
- 1100 W Lincoln Hwy
- 405 1 2 S 7th St Unit 2
- 1307 W Lincoln Hwy
- 1004 W Lincoln Hwy
- 405 S 7th St Unit 1
- 200 S 4th St
- 1300 Eco Park Dr
- 124 E Lincoln Hwy
- 615-617 Lucinda Ave
