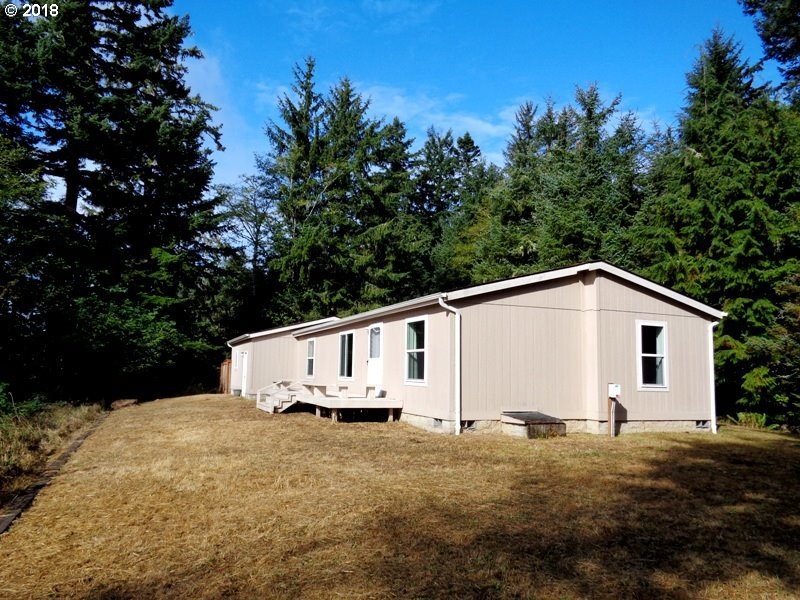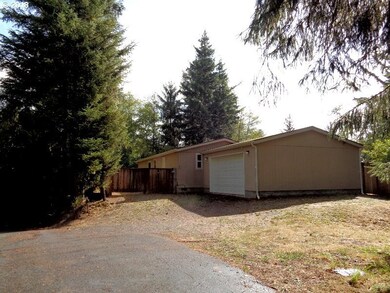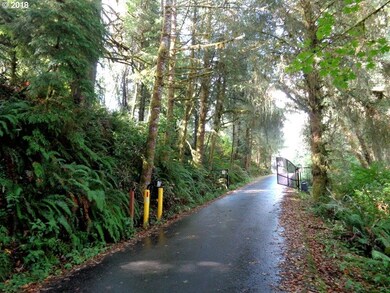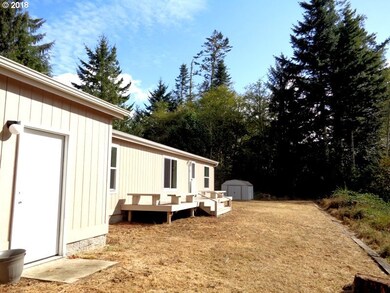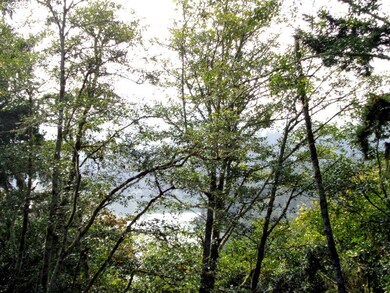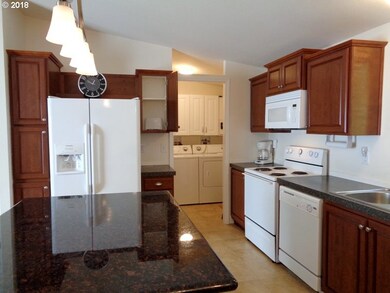
$289,000
- 1 Bed
- 1 Bath
- 385 Sq Ft
- 7 Pond Ln
- Lakeside, OR
Welcome to 7 Pond Lane, located in the charming Osprey Village neighborhood in Lakeside, Oregon. This 2008 Fleetwood park-model home offers 1 bedroom, 1 bathroom, a propane range, dual propane tanks, and a heat pump for year-round comfort, and comes partially furnished. The property features a double-car garage with its own bathroom, RV parking with electrical hookups, and an additional shed in
Samantha Oswald National Real Estate
