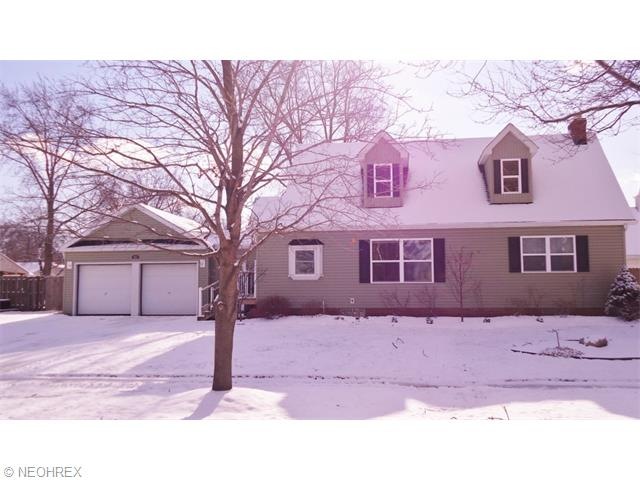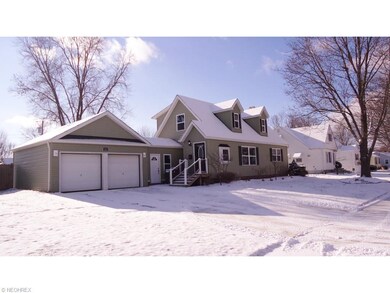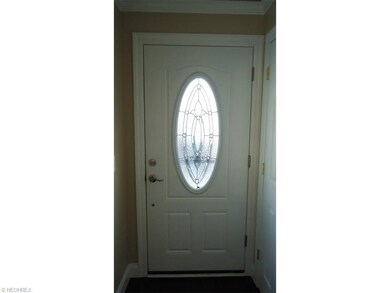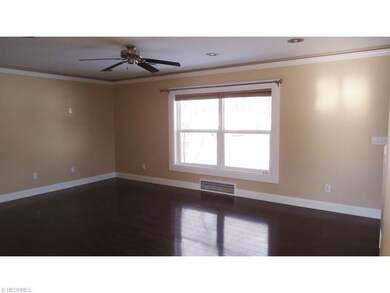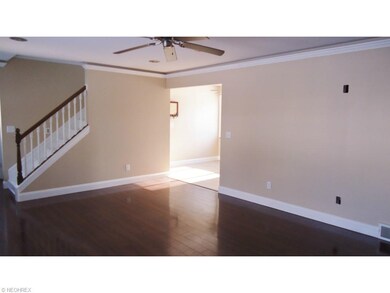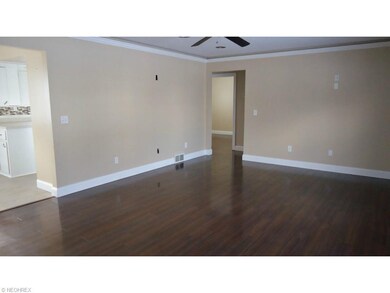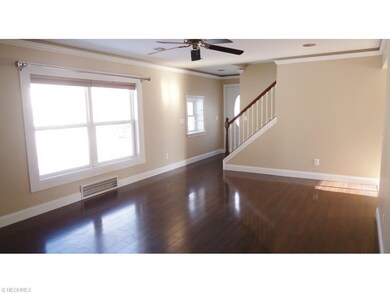
251 Dowd Rd Elyria, OH 44035
Highlights
- Cape Cod Architecture
- 2 Car Attached Garage
- 1-Story Property
- 1 Fireplace
- Forced Air Heating and Cooling System
About This Home
As of September 2020Trendy Cape Cod. Large 2nd floor addition. Laminate wood floors, solid hardwood underneath laminate on 1st floor. Large picture window & garden window box offers plenty of sunshine in living room. Eat-in Kitchen, ceramic tile floor, glass back splash & stainless appliances. 1st floor main bath w/detailed tile work, soaking tub, shower & bronze fixtures. 2nd floor starts with a bonus room for office. French doors open to carpeted Master bedroom. Exposed brick chimney, alcoves & dormers add architectural flair to this spacious bedroom. 13 x 7 walk in closet. Hook ups for 2nd floor laundry. Master bath shower has ceramic & glass details. Double bowl vanity will be installed. Wood burning fireplace in basement, 2nd laundry area. Large breeze way/summer porch overlooks generous backyard. Full wood privacy fence with double gate to fit RV or large equipment into back yard. New trim, molding, baseboards, 6 panel doors, brushed nickel & wood ceiling fans, energy efficient windows. Furnace, Air Conditioning, Vinyl Siding 2010. Updated 200 amp electrical & updated plumbing. Attached 2 car garage w/2 openers.
Last Agent to Sell the Property
RE/MAX Real Estate Group License #343227 Listed on: 01/07/2015

Home Details
Home Type
- Single Family
Est. Annual Taxes
- $2,380
Year Built
- Built in 1949
Lot Details
- 0.34 Acre Lot
- Lot Dimensions are 100 x 150
Home Design
- Cape Cod Architecture
- Asphalt Roof
- Vinyl Construction Material
Interior Spaces
- 1,728 Sq Ft Home
- 1-Story Property
- 1 Fireplace
Kitchen
- Range
- Dishwasher
Bedrooms and Bathrooms
- 3 Bedrooms
Parking
- 2 Car Attached Garage
- Garage Door Opener
Utilities
- Forced Air Heating and Cooling System
- Heating System Uses Gas
Community Details
- Spring Valley Community
Listing and Financial Details
- Assessor Parcel Number 06-25-032-104-007
Ownership History
Purchase Details
Home Financials for this Owner
Home Financials are based on the most recent Mortgage that was taken out on this home.Purchase Details
Home Financials for this Owner
Home Financials are based on the most recent Mortgage that was taken out on this home.Purchase Details
Home Financials for this Owner
Home Financials are based on the most recent Mortgage that was taken out on this home.Purchase Details
Purchase Details
Home Financials for this Owner
Home Financials are based on the most recent Mortgage that was taken out on this home.Similar Homes in Elyria, OH
Home Values in the Area
Average Home Value in this Area
Purchase History
| Date | Type | Sale Price | Title Company |
|---|---|---|---|
| Interfamily Deed Transfer | -- | Miller Home Title | |
| Warranty Deed | $128,500 | None Available | |
| Deed | $82,000 | Lakeside Title & Escrow Agen | |
| Deed In Lieu Of Foreclosure | -- | None Available | |
| Interfamily Deed Transfer | $147,000 | American Title Solutions |
Mortgage History
| Date | Status | Loan Amount | Loan Type |
|---|---|---|---|
| Open | $155,250 | New Conventional | |
| Closed | $126,172 | FHA | |
| Previous Owner | $87,000 | Purchase Money Mortgage | |
| Previous Owner | $131,950 | FHA | |
| Previous Owner | $52,000 | Unknown |
Property History
| Date | Event | Price | Change | Sq Ft Price |
|---|---|---|---|---|
| 09/25/2020 09/25/20 | Sold | $172,500 | +1.5% | $100 / Sq Ft |
| 08/08/2020 08/08/20 | Pending | -- | -- | -- |
| 08/05/2020 08/05/20 | For Sale | $169,900 | +32.2% | $98 / Sq Ft |
| 04/24/2015 04/24/15 | Sold | $128,500 | -7.2% | $74 / Sq Ft |
| 03/22/2015 03/22/15 | Pending | -- | -- | -- |
| 01/07/2015 01/07/15 | For Sale | $138,500 | -- | $80 / Sq Ft |
Tax History Compared to Growth
Tax History
| Year | Tax Paid | Tax Assessment Tax Assessment Total Assessment is a certain percentage of the fair market value that is determined by local assessors to be the total taxable value of land and additions on the property. | Land | Improvement |
|---|---|---|---|---|
| 2024 | $3,097 | $64,918 | $14,175 | $50,743 |
| 2023 | $2,918 | $52,791 | $11,235 | $41,556 |
| 2022 | $2,899 | $52,791 | $11,235 | $41,556 |
| 2021 | $2,882 | $52,791 | $11,235 | $41,556 |
| 2020 | $2,747 | $44,900 | $9,560 | $35,340 |
| 2019 | $2,730 | $44,900 | $9,560 | $35,340 |
| 2018 | $2,724 | $44,900 | $9,560 | $35,340 |
| 2017 | $2,713 | $42,680 | $11,200 | $31,480 |
| 2016 | $2,677 | $42,680 | $11,200 | $31,480 |
| 2015 | $2,507 | $42,680 | $11,200 | $31,480 |
| 2014 | -- | $41,010 | $11,200 | $29,810 |
| 2013 | $2,358 | $41,010 | $11,200 | $29,810 |
Agents Affiliated with this Home
-

Seller's Agent in 2020
Allison Caputo
Howard Hanna
(216) 633-3853
5 in this area
119 Total Sales
-

Seller's Agent in 2015
Kathleen Chisar
RE/MAX
(216) 973-3500
6 in this area
128 Total Sales
-

Buyer's Agent in 2015
Meghan kopp
Howard Hanna
(440) 666-1874
2 in this area
41 Total Sales
Map
Source: MLS Now
MLS Number: 3676311
APN: 06-25-032-104-007
- 991 Valley Blvd
- 108 Coronado Ct
- 2568 Queenston Rd
- 118 Brandemere Ct
- 365 Beebe Ave
- 406 Stafford Dr
- 503 Whitman Blvd
- 409 Gulf Rd
- 1191 W River Rd N
- 207 North Glen
- 1217 W River Rd N Unit A3
- 529 Bon Air Ave
- 260 Harwood St
- 753 Washington Ave
- 546 Wesley Ave
- 261 Hawthorne St
- 129 Whitman Blvd
- 64 Valley Forge Ln
- 334 Windsor Dr
- 1048 W River Rd N
