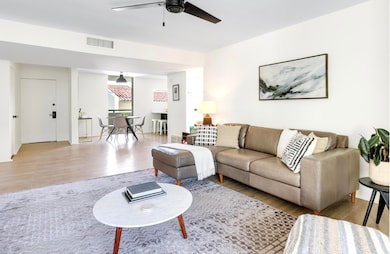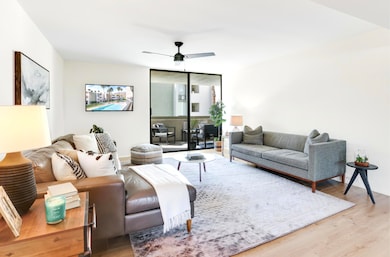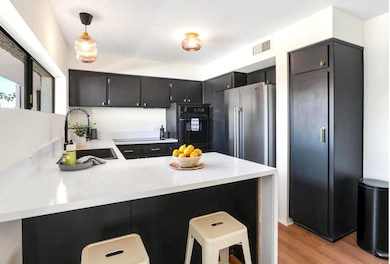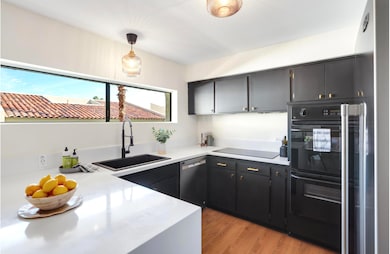251 E La Verne Way Unit F Palm Springs, CA 92264
Canyon Corridor NeighborhoodEstimated payment $3,834/month
Highlights
- In Ground Pool
- Updated Kitchen
- Open Floorplan
- Palm Springs High School Rated A-
- Peek-A-Boo Views
- Midcentury Modern Architecture
About This Home
This beautiful and fully renovated 2-bedroom, 2-bath second-floor condo is located in the architecturally significant Casa Canyon community, designed by William F. Cody. Ideally situated in South Palm Springs and on fee land, this property is surrounded by breathtaking mountain views, hiking trails and is just minutes from downtown, dining, and entertainment.The expansive primary suite offers exceptional privacy and features an en suite bathroom with a separate double vanity, a massive walk-in closet, and sliding doors that open to a spacious terrace with stunning pool and mountain views--also accessible from the oversized living room.The thoughtful floor plan provides great separation between the primary suite and the guest bedroom and second bath, offering comfort and functionality for residents and guests alike.The modern kitchen has great counter space and storage including a large pantry. It is equipped with a brand new refrigerator and electric cooktop, dishwasher, custom quartz countertops, and a stylish waterfall bar top. The open dining area flows seamlessly into the living space, creating a bright and social setting ideal for entertaining.The entire unit has been freshly painted and additional highlights include a large private storage room off the terrace, one assigned covered carport space, guest parking, and a community elevator scheduled for a complete overhaul and replacement. The unit is conveniently located on the second floor, one short flight up.*This condo is virtually staged and is unfurnished.*
Listing Agent
eXp Realty of Southern California, Inc License #02000432 Listed on: 11/06/2025

Open House Schedule
-
Saturday, November 08, 202511:00 am to 1:00 pm11/8/2025 11:00:00 AM +00:0011/8/2025 1:00:00 PM +00:00Add to Calendar
Property Details
Home Type
- Condominium
Est. Annual Taxes
- $6,261
Year Built
- Built in 1976
Lot Details
- Landscaped
HOA Fees
- $700 Monthly HOA Fees
Property Views
- Peek-A-Boo
- Mountain
- Desert
- Hills
- Pool
Home Design
- Midcentury Modern Architecture
- Entry on the 2nd floor
- Stucco Exterior
Interior Spaces
- 1,345 Sq Ft Home
- 3-Story Property
- Open Floorplan
- Ceiling Fan
- Custom Window Coverings
- Window Screens
- Sliding Doors
- Entryway
- Living Room
- Dining Area
Kitchen
- Updated Kitchen
- Breakfast Bar
- Electric Oven
- Electric Cooktop
- Dishwasher
- Quartz Countertops
Flooring
- Laminate
- Tile
Bedrooms and Bathrooms
- 2 Bedrooms
- Linen Closet
- Walk-In Closet
- Dressing Area
- Remodeled Bathroom
- Double Vanity
- Secondary bathroom tub or shower combo
- Shower Only in Secondary Bathroom
Home Security
Parking
- 1 Attached Carport Space
- 2 Car Parking Spaces
- Guest Parking
- Assigned Parking
- Unassigned Parking
Pool
- In Ground Pool
- In Ground Spa
- Gunite Spa
- Gunite Pool
Outdoor Features
- Living Room Balcony
- Covered Patio or Porch
Utilities
- Central Heating and Cooling System
- Hot Water Heating System
- Property is located within a water district
Listing and Financial Details
- Assessor Parcel Number 511520028
Community Details
Overview
- Association fees include building & grounds, water, trash, clubhouse
- 50 Units
- Casa Canyon Subdivision
- Planned Unit Development
Amenities
- Community Barbecue Grill
- Clubhouse
- Laundry Facilities
- Elevator
Recreation
- Community Pool
- Community Spa
Pet Policy
- Pets Allowed with Restrictions
Security
- Fire Sprinkler System
Map
Home Values in the Area
Average Home Value in this Area
Tax History
| Year | Tax Paid | Tax Assessment Tax Assessment Total Assessment is a certain percentage of the fair market value that is determined by local assessors to be the total taxable value of land and additions on the property. | Land | Improvement |
|---|---|---|---|---|
| 2025 | $6,261 | $504,073 | $26,530 | $477,543 |
| 2023 | $6,261 | $484,500 | $25,500 | $459,000 |
| 2022 | $2,609 | $182,537 | $53,932 | $128,605 |
| 2021 | $2,560 | $178,954 | $52,874 | $126,080 |
| 2020 | $2,453 | $177,120 | $52,332 | $124,788 |
| 2019 | $2,414 | $173,648 | $51,306 | $122,342 |
| 2018 | $2,373 | $170,244 | $50,300 | $119,944 |
| 2017 | $2,341 | $166,907 | $49,314 | $117,593 |
| 2016 | $2,278 | $163,636 | $48,348 | $115,288 |
| 2015 | $2,179 | $161,180 | $47,623 | $113,557 |
| 2014 | $2,139 | $158,025 | $46,691 | $111,334 |
Property History
| Date | Event | Price | List to Sale | Price per Sq Ft | Prior Sale |
|---|---|---|---|---|---|
| 11/06/2025 11/06/25 | For Sale | $499,000 | 0.0% | $371 / Sq Ft | |
| 07/04/2022 07/04/22 | Rented | $2,825 | +0.9% | -- | |
| 06/12/2022 06/12/22 | For Rent | $2,800 | 0.0% | -- | |
| 06/02/2022 06/02/22 | Sold | $475,000 | 0.0% | $353 / Sq Ft | View Prior Sale |
| 05/01/2022 05/01/22 | Pending | -- | -- | -- | |
| 04/06/2022 04/06/22 | For Sale | $475,000 | +69.0% | $353 / Sq Ft | |
| 02/02/2022 02/02/22 | Sold | $281,000 | +2.2% | $209 / Sq Ft | View Prior Sale |
| 01/23/2022 01/23/22 | Pending | -- | -- | -- | |
| 01/19/2022 01/19/22 | For Sale | $275,000 | -- | $204 / Sq Ft |
Purchase History
| Date | Type | Sale Price | Title Company |
|---|---|---|---|
| Grant Deed | $475,000 | First American Title | |
| Grant Deed | $281,000 | Chicago Title | |
| Interfamily Deed Transfer | -- | -- | |
| Interfamily Deed Transfer | -- | -- |
Source: Greater Palm Springs Multiple Listing Service
MLS Number: 219138341
APN: 511-520-028
- 2163 S Via Mazatlan
- 2160 S Palm Canyon Dr Unit 6
- 2170 S Palm Canyon Dr Unit 19
- 2160 S Palm Canyon Dr Unit 2
- 2084 S Lagarto Way
- 310 E San Jose Rd Unit 110
- 148 W Camino Descanso
- 2240 S Palm Canyon Dr Unit 20
- 2029 S Ramitas Way
- 469 E Mariposa Dr
- 2290 S Palm Canyon Dr Unit 103
- 2041 S Calle Palo Fierro
- 215 Calle Bravo
- 171 Calle Bravo
- 291 W Lilliana Dr
- 1001 Aloha Dr
- 234 Lei Dr
- 90 Caravan St
- 489 E San Jose Rd
- 1961 S Palm Canyon Dr Unit 4
- 2029 S Ramitas Way
- 215 Calle Bravo
- 2220 S Calle Palo Fierro
- 2220 S Calle Palo Fierro
- 2220 S Calle Palo Fierro
- 2301 S Skyview Dr Unit 35
- 2324 S Skyview Dr
- 2250 S Calle Palo Fierro
- 2220 S Calle Palo Fierro Unit 23
- 1861 S Palm Canyon Dr
- 1947 S Joshua Tree Place
- 1970 S Joshua Tree Place
- 2499 S Palm Canyon Dr
- 495 E Twin Palms Dr
- 3000 Cahuilla Hills Dr
- 415 E Avenida Granada
- 791 E Twin Palms Dr
- 2518 S Sierra Madre
- 2367 S Yosemite Dr
- 2600 S Palm Canyon Dr Unit 20






