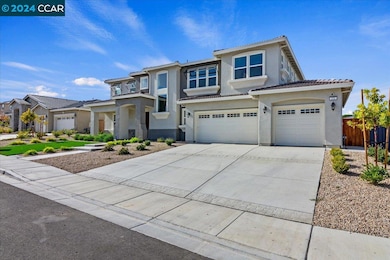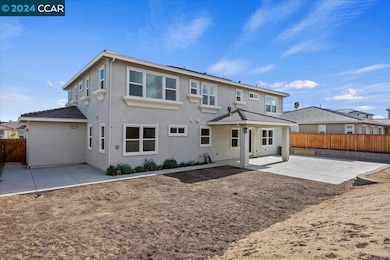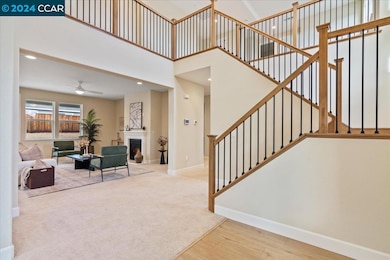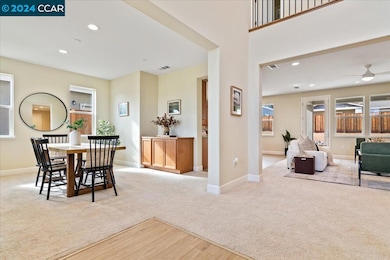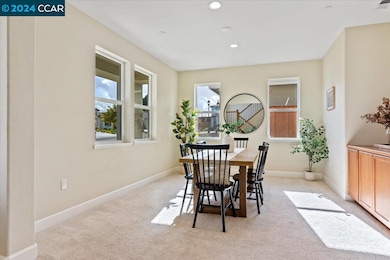Rarely available drumlin model on a premium lot with a three car garage and a secondary primary bedroom on the first floor! This home features extensive builder upgrades throughout, offering convenience at every turn. Perfect for multi-generational living, the home includes a convenient downstairs primary suite, an open-concept layout, and a modern kitchen with stone countertops, stainless steel appliances, a large island, and a pantry. Retreat to the spacious primary suite or enjoy the additional bedrooms that offer plenty of room for family, guests, or a home office. The spacious backyard features a large concrete patio addition and is a blank canvas for your dream outdoor space, offering excellent privacy for peaceful enjoyment. The covered patio is already equipped with a built-in exterior fan and recessed lighting, providing the perfect spot for outdoor dining or entertaining. With solar panels included for energy efficiency, this home offers modern living with reduced utility costs. Located in the heart of Oakley near schools, parks, shopping, and dining, and with easy access to Highway 4, Pheasant Meadows combines convenience with community. Don’t miss your chance to call this home. Schedule a showing today and imagine the possibilities!


