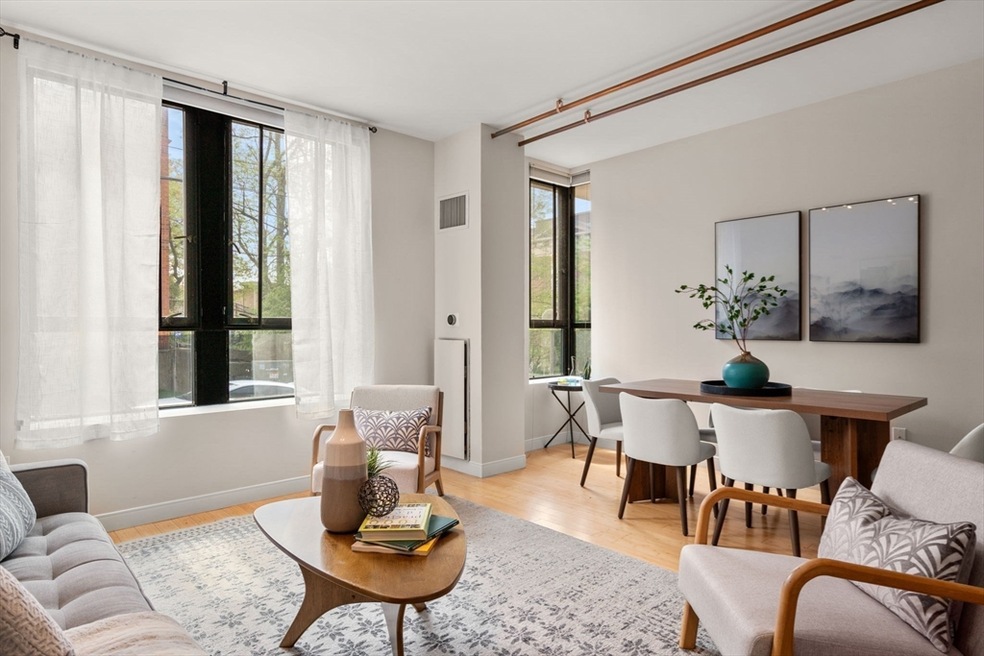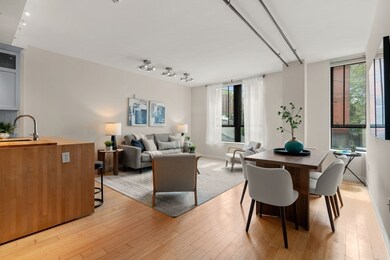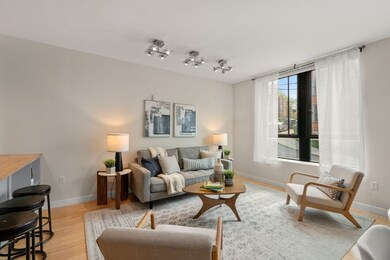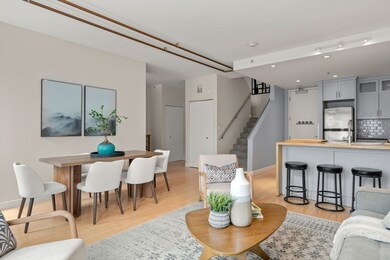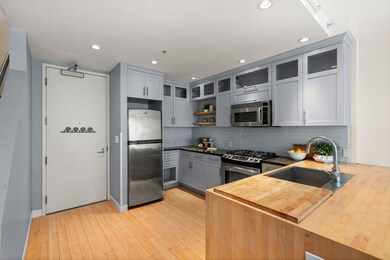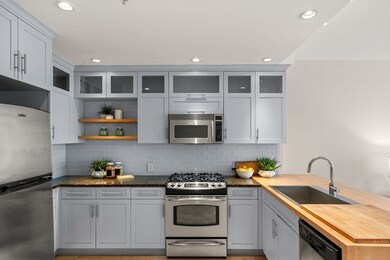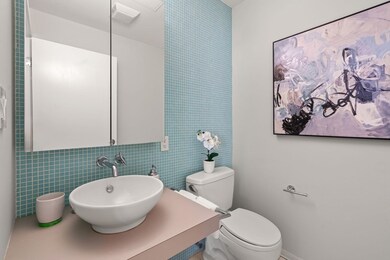Brewery Lofts Condominium 251 Heath St Unit 220 Jamaica Plain, MA 02130
Mission Hill NeighborhoodHighlights
- Medical Services
- 2-minute walk to Heath Street Station
- Property is near public transit
- 99,999,999 Sq Ft lot
- Open Floorplan
- Wood Flooring
About This Home
A townhouse style apartment at the historic American Brewery Lofts with an additional private entrance and garage parking. The first floor features bamboo hardwood floors with a formal entry way off of Lawn Street, a powder room and spacious open concept layout with the living room/dining room/kitchen. The kitchen has been beautifully updated with stainless steel appliances, newer cabinets, gas stove, stone countertops, butcher block island with bar seating and glass tile backsplash. Upstairs is a large primary bedroom with hardwood floors and floor to ceiling windows with a sliding glass door and Juliette balcony. There is also a full en-suite bathroom with large closet in addition to an in-unit washer/dryer. The second bedroom is a good size with room for a home office and also has a very large oversize closet w/custom shelving. Home has central AC, "smart home" ready, and storage. Near the Heath St T stop, Longwood Medical Area, Whole Foods, and Centre St amenities.
Condo Details
Home Type
- Condominium
Est. Annual Taxes
- $7,909
Year Built
- Built in 1900 | Remodeled
Parking
- 1 Car Garage
Interior Spaces
- 1,260 Sq Ft Home
- Open Floorplan
- Ceiling Fan
- Recessed Lighting
- Light Fixtures
- Wood Flooring
Kitchen
- Stove
- Range
- Microwave
- Freezer
- Dishwasher
- Stainless Steel Appliances
- Solid Surface Countertops
- Disposal
Bedrooms and Bathrooms
- 2 Bedrooms
- Primary bedroom located on second floor
- Walk-In Closet
Laundry
- Laundry on upper level
- Dryer
- Washer
Outdoor Features
- Balcony
- Patio
Location
- Property is near public transit
Utilities
- Cooling Available
- Forced Air Heating System
Listing and Financial Details
- Security Deposit $3,700
- Property Available on 8/1/25
- Rent includes heat, hot water, sewer, trash collection, snow removal, gardener, extra storage, parking
- Assessor Parcel Number 4735742
Community Details
Overview
- Property has a Home Owners Association
Amenities
- Medical Services
- Common Area
Pet Policy
- Call for details about the types of pets allowed
Map
About Brewery Lofts Condominium
Source: MLS Property Information Network (MLS PIN)
MLS Number: 73405230
APN: JAMA-000000-000010-001480-000068
- 174 Fisher Ave
- 251 Heath St Unit 108
- 92 Lawn St Unit 7-160
- 24 Sachem St
- 18 Eldora St
- 155-157 Hillside St
- 26 Edge Hill St
- 65 Calumet St Unit 1
- 33 Round Hill St
- 27 Round Hill St
- 33 Evergreen St Unit 2
- 33 Evergreen St Unit 1
- 3 Edge Hill St Unit 2
- 101 Heath St Unit 301
- 31 Evergreen St Unit 2
- 31 Evergreen St
- 31 Evergreen St Unit 1
- 390 Riverway Unit 24
- 390 Riverway Unit 15
- 382 Riverway Unit 8
