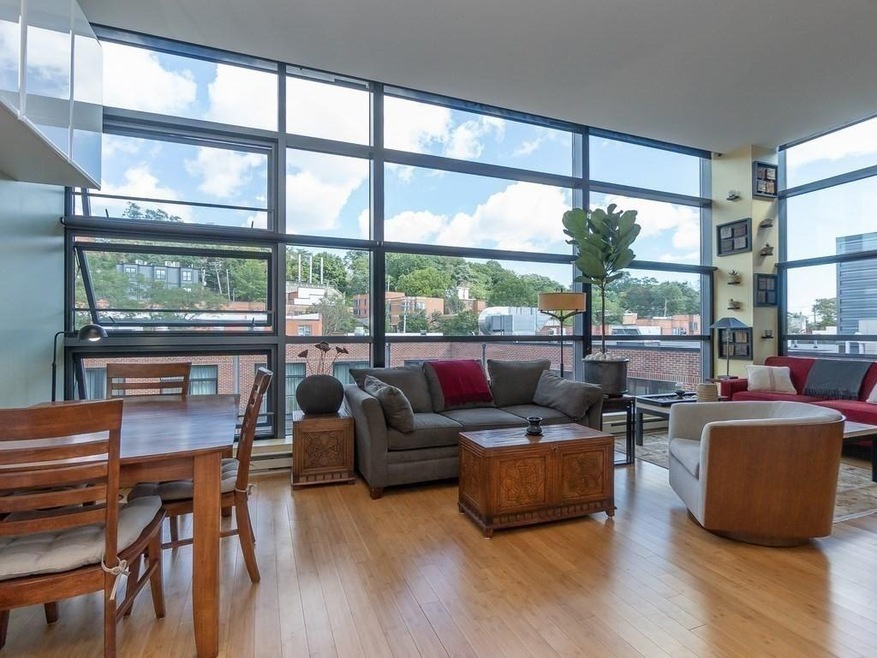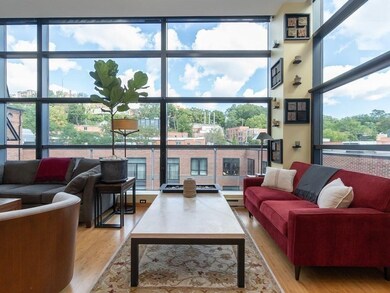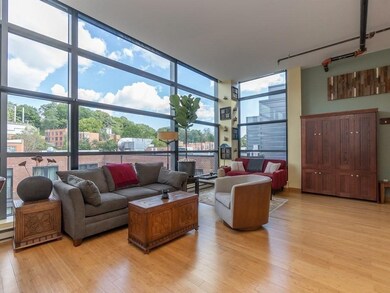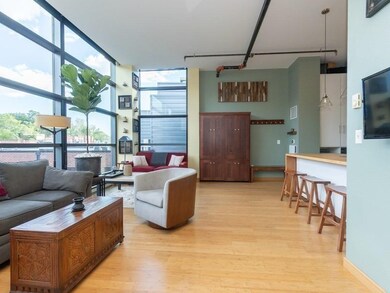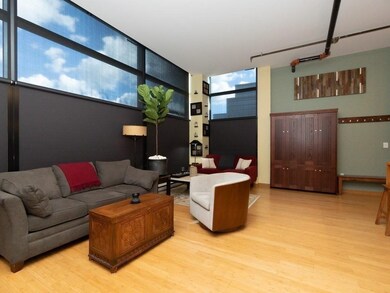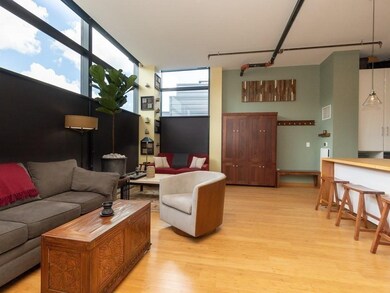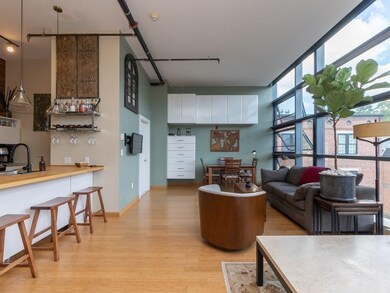
Brewery Lofts Condominium 251 Heath St Unit 502 Jamaica Plain, MA 02130
Mission Hill NeighborhoodHighlights
- Open Floorplan
- 2-minute walk to Heath Street Station
- Wood Flooring
- Custom Closet System
- Vaulted Ceiling
- Breakfast Bar
About This Home
As of November 2021METICULOUSLY MAINTAINED LOFT LIVING AT ITS FINEST! Rarely available PENTHOUSE/CORNER unit at the American Brewery Lofts. This sleek & stylish contemporary space comes complete w/ 11+ ft vaulted ceilings, stunning views of Mission Hill through the floor to ceiling windows (complete w/ high-end black out blinds), open floor plan, built-in closets, designer light fixtures, bamboo flooring, Central A/C, modern kitchen w/ shiplap & stainless appliances, breakfast bar, in-unit laundry, additional storage space, deeded GARAGE PARKING, common courtyard w/gas grill, workout room, bike storage, professionally managed, and active association. CONDO FEES INCLUDE GASS, HEAT & HOT WATER! Convenient / highly desirable location - 2 blocks from the Heath St Greenline, 39 bus, minutes to Longwood Medical, Brookline Village, JP Center, Downtown Boston, restaurants, Whole Foods, bike/walk/running paths. Walk score: 78 (very walkable), Transit Score: 77 (excellent transit), Bike score: 70 (very bikeable).
Last Agent to Sell the Property
William Raveis R.E. & Home Services Listed on: 10/05/2021

Property Details
Home Type
- Condominium
Est. Annual Taxes
- $5,341
Year Built
- 1890
Parking
- 1
Home Design
- Updated or Remodeled
Interior Spaces
- Open Floorplan
- Vaulted Ceiling
- Recessed Lighting
- Decorative Lighting
- Light Fixtures
- Picture Window
- Dining Area
- Washer and Electric Dryer Hookup
Kitchen
- Breakfast Bar
- Stove
- Kitchen Island
Flooring
- Wood
- Ceramic Tile
Bedrooms and Bathrooms
- Custom Closet System
- Bathtub with Shower
Utilities
- 1 Cooling Zone
- 1 Heating Zone
- High Speed Internet
- Cable TV Available
Community Details
- Common Area
- Resident Manager or Management On Site
Ownership History
Purchase Details
Home Financials for this Owner
Home Financials are based on the most recent Mortgage that was taken out on this home.Purchase Details
Home Financials for this Owner
Home Financials are based on the most recent Mortgage that was taken out on this home.Purchase Details
Home Financials for this Owner
Home Financials are based on the most recent Mortgage that was taken out on this home.Similar Homes in the area
Home Values in the Area
Average Home Value in this Area
Purchase History
| Date | Type | Sale Price | Title Company |
|---|---|---|---|
| Not Resolvable | $465,000 | None Available | |
| Not Resolvable | $290,000 | -- | |
| Deed | $235,000 | -- |
Mortgage History
| Date | Status | Loan Amount | Loan Type |
|---|---|---|---|
| Open | $345,000 | Purchase Money Mortgage | |
| Previous Owner | $261,000 | New Conventional | |
| Previous Owner | $189,000 | No Value Available | |
| Previous Owner | $188,000 | Purchase Money Mortgage |
Property History
| Date | Event | Price | Change | Sq Ft Price |
|---|---|---|---|---|
| 07/04/2025 07/04/25 | Rented | $2,700 | 0.0% | -- |
| 06/30/2025 06/30/25 | Under Contract | -- | -- | -- |
| 06/19/2025 06/19/25 | For Rent | $2,700 | +8.0% | -- |
| 09/14/2023 09/14/23 | Rented | $2,500 | 0.0% | -- |
| 09/10/2023 09/10/23 | Under Contract | -- | -- | -- |
| 09/07/2023 09/07/23 | For Rent | $2,500 | 0.0% | -- |
| 11/18/2021 11/18/21 | Sold | $465,000 | +3.4% | $780 / Sq Ft |
| 10/13/2021 10/13/21 | Pending | -- | -- | -- |
| 10/05/2021 10/05/21 | For Sale | $449,900 | +55.1% | $755 / Sq Ft |
| 09/10/2014 09/10/14 | Sold | $290,000 | 0.0% | $487 / Sq Ft |
| 08/03/2014 08/03/14 | Pending | -- | -- | -- |
| 07/22/2014 07/22/14 | For Sale | $290,000 | -- | $487 / Sq Ft |
Tax History Compared to Growth
Tax History
| Year | Tax Paid | Tax Assessment Tax Assessment Total Assessment is a certain percentage of the fair market value that is determined by local assessors to be the total taxable value of land and additions on the property. | Land | Improvement |
|---|---|---|---|---|
| 2025 | $5,341 | $461,200 | $0 | $461,200 |
| 2024 | $5,175 | $474,800 | $0 | $474,800 |
| 2023 | $4,948 | $460,700 | $0 | $460,700 |
| 2022 | $4,774 | $438,800 | $0 | $438,800 |
| 2021 | $4,682 | $438,800 | $0 | $438,800 |
| 2020 | $4,198 | $397,500 | $0 | $397,500 |
| 2019 | $3,880 | $368,100 | $0 | $368,100 |
| 2018 | $3,573 | $340,900 | $0 | $340,900 |
| 2017 | $3,373 | $318,500 | $0 | $318,500 |
| 2016 | $3,244 | $294,900 | $0 | $294,900 |
| 2015 | $3,167 | $261,500 | $0 | $261,500 |
| 2014 | $3,015 | $239,700 | $0 | $239,700 |
Agents Affiliated with this Home
-

Seller's Agent in 2025
Lara Jones
Coldwell Banker Realty - Framingham
(617) 650-1694
31 Total Sales
-
T
Seller's Agent in 2021
The Residential Group
William Raveis R.E. & Home Services
(617) 426-8333
5 in this area
279 Total Sales
-

Buyer's Agent in 2021
Shang Yang
Coldwell Banker Realty - Weston
(631) 413-7467
1 in this area
15 Total Sales
-

Seller's Agent in 2014
Charles Ginsberg
Coldwell Banker Realty - Lexington
(617) 755-7520
8 Total Sales
About Brewery Lofts Condominium
Map
Source: MLS Property Information Network (MLS PIN)
MLS Number: 72904262
APN: JAMA-000000-000010-001480-000142
- 251 Heath St Unit 108
- 18 Eldora St
- 24 Sachem St
- 155-157 Hillside St
- 33 Evergreen St Unit 2
- 33 Evergreen St Unit 1
- 31 Evergreen St Unit 2
- 31 Evergreen St Unit 1
- 27 Round Hill St
- 65 Calumet St Unit 1
- 264 S Huntington Ave Unit 2
- 390 Riverway Unit 24
- 390 Riverway Unit 15
- 361 Centre St
- 382 Riverway Unit 8
- 77 Pond Ave Unit 1207
- 77 Pond Ave Unit 312
- 90 Bynner St Unit 12
- 335 S Huntington Ave Unit 12
- 77 Pond Ave Spot 478
