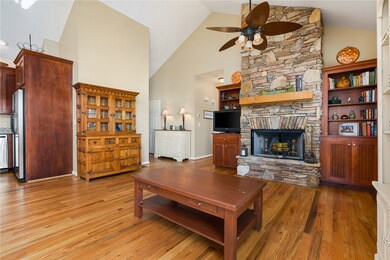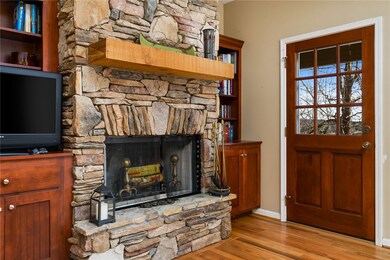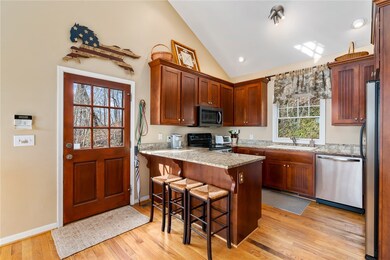
251 Horseshoe Bend Dr Westminster, SC 29693
Estimated Value: $538,207 - $626,000
Highlights
- Docks
- Deck
- Wood Flooring
- Waterfront
- Cathedral Ceiling
- Main Floor Bedroom
About This Home
As of April 2024Welcome to the epitome of lakeside living at 251 Horseshoe Bend, Westminster, SC 29693. Nestled on the picturesque shores of Lake Hartwell, this captivating 3-bedroom, 2.5-bath waterfront home offers a serene escape with a perfect blend of luxury and natural beauty.
As you step inside, you'll be greeted by approximately 1920 sq/ft of meticulously designed living space. The expansive and light-filled living areas boast extensive windows that frame breathtaking views of the shimmering lake, creating an atmosphere of tranquility and connection with nature.
A well-appointed kitchen featuring stainless steel appliances and granite countertops. Whether you're a culinary enthusiast or simply enjoy hosting gatherings, this kitchen is a dream come true. Imagine preparing meals while enjoying panoramic views of Lake Hartwell. Adding to the ambiance, a stack stone fireplace and built-in bookcases grace the living room, creating a cozy retreat on cooler evenings. High Speed internet available.
The allure of this residence extends outdoors with massive oversized decks on both the upper and lower levels, providing ample space for outdoor entertaining or quiet moments of relaxation. The lower level deck is a haven, screened for comfort, and features a hot tub on an added lower deck – the perfect spot to unwind while savoring the beauty that surrounds you.
For those seeking waterfront adventures, a full covered slip dock with a boat lift awaits your exploration of Lake Hartwell's vast waters. As you dock your boat, envision the joy of sunset cruises and weekend getaways, all conveniently accessible from your own private waterfront oasis.
The charm of this property extends beyond the main residence, with a separate storage building offering practical solutions for storing water toys, gardening tools, or anything your heart desires.
Whether you're enjoying the warmth of the fireplace indoors or the cool breeze from the screened deck, this home seamlessly blends comfort with the allure of lakeside living.
With the exception of a few items all furnishings/hot tub will convey with acceptable offer.
Don't miss the opportunity to make 251 Horseshoe Bend your haven. Live the lakefront lifestyle you've always dreamed of – a perfect fusion of elegance, comfort, and the tranquility of Lake Hartwell.
Schedule your private viewing today and immerse yourself in the beauty of lakeside living.
Home Details
Home Type
- Single Family
Est. Annual Taxes
- $3,885
Year Built
- Built in 2005
Lot Details
- 0.61 Acre Lot
- Waterfront
- Cul-De-Sac
- Steep Slope
- Landscaped with Trees
Parking
- Driveway
Home Design
- Cottage
- Metal Roof
- Cement Siding
Interior Spaces
- 1,920 Sq Ft Home
- 2-Story Property
- Bookcases
- Smooth Ceilings
- Cathedral Ceiling
- Ceiling Fan
- Fireplace
- Insulated Windows
- Blinds
- Living Room
- Water Views
Kitchen
- Dishwasher
- Granite Countertops
Flooring
- Wood
- Carpet
- Tile
Bedrooms and Bathrooms
- 3 Bedrooms
- Main Floor Bedroom
- Primary bedroom located on second floor
- Walk-In Closet
- Bathroom on Main Level
- Hydromassage or Jetted Bathtub
- Separate Shower
Laundry
- Laundry Room
- Dryer
- Washer
Finished Basement
- Heated Basement
- Basement Fills Entire Space Under The House
- Natural lighting in basement
Outdoor Features
- Water Access
- Docks
- Deck
- Screened Patio
- Porch
Schools
- Westminster Elm Elementary School
- West Oak Middle School
- West Oak High School
Utilities
- Cooling Available
- Heat Pump System
- Septic Tank
Additional Features
- Low Threshold Shower
- Outside City Limits
Community Details
- Property has a Home Owners Association
- Horseshoe Bend Subdivision
Listing and Financial Details
- Tax Lot 5
- Assessor Parcel Number 286-00-01-057
Ownership History
Purchase Details
Home Financials for this Owner
Home Financials are based on the most recent Mortgage that was taken out on this home.Similar Homes in Westminster, SC
Home Values in the Area
Average Home Value in this Area
Purchase History
| Date | Buyer | Sale Price | Title Company |
|---|---|---|---|
| Timson Properties Llc | $543,000 | None Listed On Document |
Mortgage History
| Date | Status | Borrower | Loan Amount |
|---|---|---|---|
| Open | Timson Properties Llc | $434,400 | |
| Previous Owner | Colquitt Reuben David | $269,000 | |
| Previous Owner | Colquitt Reuben David | $280,000 | |
| Previous Owner | Colquitt Reuben David | $255,000 |
Property History
| Date | Event | Price | Change | Sq Ft Price |
|---|---|---|---|---|
| 04/30/2024 04/30/24 | Sold | $535,000 | +0.9% | $279 / Sq Ft |
| 03/23/2024 03/23/24 | Pending | -- | -- | -- |
| 03/19/2024 03/19/24 | For Sale | $530,000 | -- | $276 / Sq Ft |
Tax History Compared to Growth
Tax History
| Year | Tax Paid | Tax Assessment Tax Assessment Total Assessment is a certain percentage of the fair market value that is determined by local assessors to be the total taxable value of land and additions on the property. | Land | Improvement |
|---|---|---|---|---|
| 2024 | $3,885 | $12,056 | $2,725 | $9,331 |
| 2023 | $3,885 | $12,056 | $2,725 | $9,331 |
| 2022 | $3,940 | $12,056 | $2,725 | $9,331 |
| 2021 | $3,966 | $11,609 | $2,725 | $8,884 |
| 2020 | $3,966 | $0 | $0 | $0 |
| 2019 | $3,966 | $0 | $0 | $0 |
| 2018 | $3,863 | $0 | $0 | $0 |
| 2017 | $4,107 | $0 | $0 | $0 |
| 2016 | $4,107 | $0 | $0 | $0 |
| 2015 | -- | $0 | $0 | $0 |
| 2014 | -- | $19,101 | $9,108 | $9,993 |
| 2013 | -- | $0 | $0 | $0 |
Agents Affiliated with this Home
-
Mary Bolen
M
Seller's Agent in 2024
Mary Bolen
Bob Hill Realty
(864) 888-7933
32 Total Sales
-
Ron Taffer

Buyer's Agent in 2024
Ron Taffer
Bob Hill Realty
(864) 423-1888
43 Total Sales
Map
Source: Western Upstate Multiple Listing Service
MLS Number: 20271493
APN: 286-00-01-057
- Lot 22 Rivoli Point Rd
- 330 Knox Cove Rd
- 1299 Singleton Rd
- 138 Tabor Rd
- 119 Ridgemore Cir
- 0 Lost Forest Dr
- 9B Lost Forest Dr
- Lot 6 Lost Forest Dr
- 3 Lost Forest Dr
- LOT 8B Wildwood Trail
- 0 Wildwood Trail
- 06 Wood Valley Dr
- 05 Wood Valley Dr
- 03 Wood Valley Dr
- 04 Wood Valley Dr
- 02 Wood Valley Dr
- 01 Wood Valley Dr
- 213 Wood Valley Dr
- 0 Chimney Ridge
- 521 Chimney Ridge
- 251 Horseshoe Bend Dr
- 251 Horseshoe Bend Dr Unit 5
- 251 Horseshoe Bend Dr Unit 5
- 251 Horseshoe Bend Dr Unit 5
- 251 Horseshoe Bend Dr
- 245 Horseshoe Bend Dr
- 245 Horseshoe Bend Dr
- 245 Horseshoe Bend Dr Unit 3
- 249 Horseshoe Bend Dr Unit 4
- 249 Horseshoe Bend Dr
- 249 Horseshoe Bend Dr
- 255 Horseshoe Bend Dr
- 258 Horseshoe Bend Dr
- 258 Horseshoe Bend Dr Unit 60
- 256 Horseshoe Bend Dr Unit HORSESHOE BEND
- 248 Horseshoe Bend Dr
- 250 Horseshoe Bend Dr
- 252 Horseshoe Bend Dr Unit 11&12
- 252 Horseshoe Bend Dr
- 0 Horseshoe Bend Unit LOT 13 7064236






