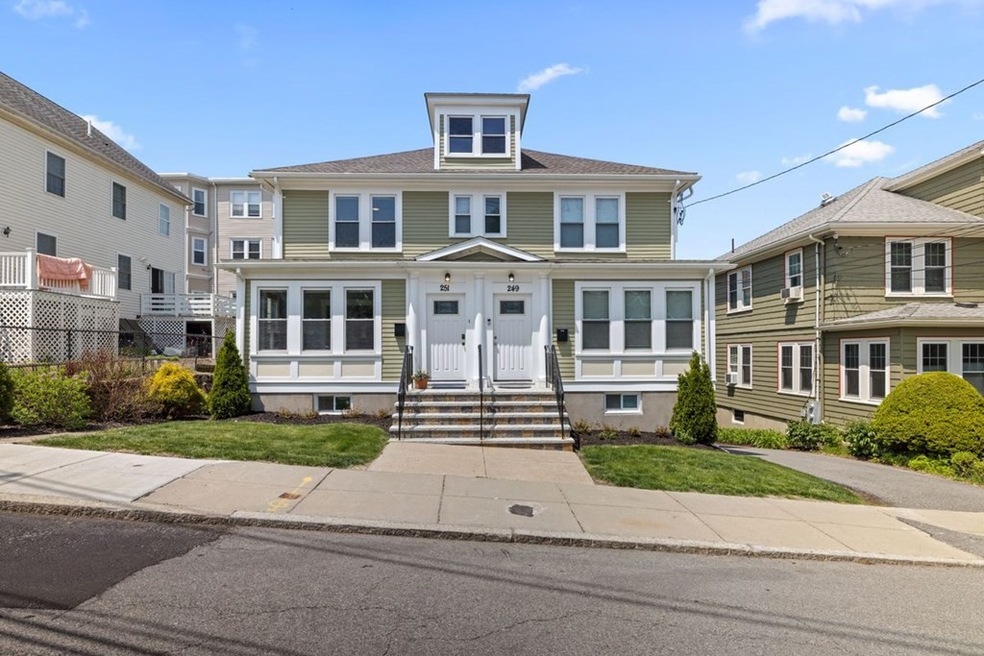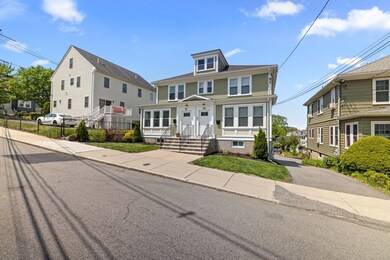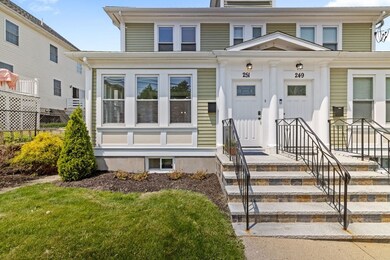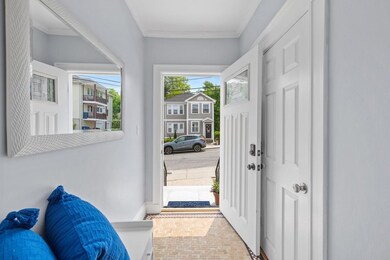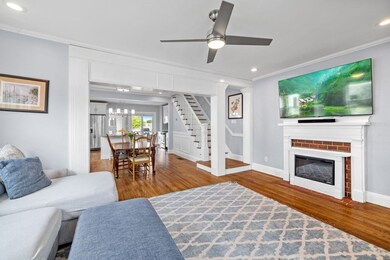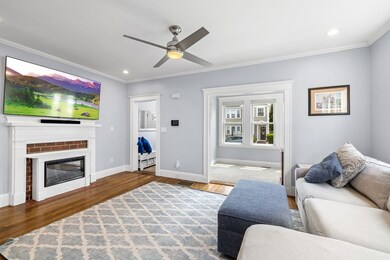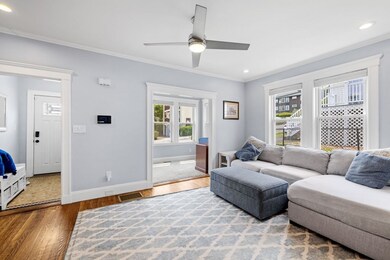
251 Kittredge St Unit 251 Roslindale, MA 02131
Roslindale NeighborhoodHighlights
- Golf Course Community
- Open Floorplan
- Deck
- Medical Services
- Custom Closet System
- Property is near public transit
About This Home
As of July 2023Welcome to this modern and elegant living space, recently converted in 2017. This half duplex boasts beautiful hardwood flooring throughout, adding warmth and a touch of sophistication to the interior. The kitchen is a standout feature of this home, with a large island, granite countertops, s/s appliances, shaker cabinets, and an open floor plan that seamlessly integrates with the main living area. A cozy office and ½ bath finish off the main level. Upstairs are 3 spacious bedrooms each with custom closet systems installed in 2020 and a full bath with jetted tub. The finished basement with another full bath provides ample additional living space, perfect for a gym, entertaining room or guest area. Insulation was added (2019) to make this home more efficient. Exterior upgrades include composite deck (2021), updated front stairs (2022) and new patio (2022). The attention to detail and high-end finishes throughout the home make it a truly exceptional living space that is sure to impress.
Last Agent to Sell the Property
Mathieu Newton Sotheby's International Realty Listed on: 05/17/2023
Townhouse Details
Home Type
- Townhome
Est. Annual Taxes
- $6,964
Year Built
- Built in 1938
Lot Details
- End Unit
- No Units Located Below
HOA Fees
- $125 Monthly HOA Fees
Parking
- 1 Car Detached Garage
- Off-Street Parking
Home Design
- Half Duplex
- Frame Construction
- Shingle Roof
Interior Spaces
- 2,213 Sq Ft Home
- 3-Story Property
- Open Floorplan
- Crown Molding
- Wainscoting
- Ceiling Fan
- Recessed Lighting
- Decorative Lighting
- Light Fixtures
- Sliding Doors
- Living Room with Fireplace
- Home Office
- Home Gym
- Basement
- Laundry in Basement
- Washer and Gas Dryer Hookup
Kitchen
- Stove
- Range
- Microwave
- Dishwasher
- Stainless Steel Appliances
- Kitchen Island
- Solid Surface Countertops
Flooring
- Wood
- Wall to Wall Carpet
- Ceramic Tile
Bedrooms and Bathrooms
- 3 Bedrooms
- Primary bedroom located on second floor
- Custom Closet System
- Bathtub with Shower
- Separate Shower
Outdoor Features
- Deck
Location
- Property is near public transit
- Property is near schools
Utilities
- Forced Air Heating and Cooling System
- 1 Cooling Zone
- 1 Heating Zone
- Heating System Uses Natural Gas
- 200+ Amp Service
- Natural Gas Connected
- Tankless Water Heater
- Gas Water Heater
Listing and Financial Details
- Assessor Parcel Number 5085169
Community Details
Overview
- Association fees include water, sewer, insurance, snow removal
- 2 Units
Amenities
- Medical Services
- Common Area
- Shops
Recreation
- Golf Course Community
- Park
- Jogging Path
Pet Policy
- Pets Allowed
Similar Homes in the area
Home Values in the Area
Average Home Value in this Area
Property History
| Date | Event | Price | Change | Sq Ft Price |
|---|---|---|---|---|
| 07/21/2023 07/21/23 | Sold | $775,000 | 0.0% | $350 / Sq Ft |
| 05/22/2023 05/22/23 | Pending | -- | -- | -- |
| 05/17/2023 05/17/23 | For Sale | $775,000 | +22.5% | $350 / Sq Ft |
| 05/04/2018 05/04/18 | Sold | $632,826 | +5.5% | $422 / Sq Ft |
| 03/26/2018 03/26/18 | Pending | -- | -- | -- |
| 03/21/2018 03/21/18 | For Sale | $599,900 | -- | $400 / Sq Ft |
Tax History Compared to Growth
Agents Affiliated with this Home
-
Katie Mulcahy

Seller's Agent in 2023
Katie Mulcahy
Mathieu Newton Sotheby's International Realty
(774) 244-7727
1 in this area
53 Total Sales
-
Trisha Solio

Buyer's Agent in 2023
Trisha Solio
Gibson Sotheby's International Realty
(781) 424-7394
12 in this area
65 Total Sales
-
Steven Musto

Seller's Agent in 2018
Steven Musto
Insight Realty Group, Inc.
(617) 892-5888
76 in this area
209 Total Sales
-
Ashley Reader

Buyer's Agent in 2018
Ashley Reader
Compass
(617) 953-6046
11 in this area
46 Total Sales
Map
Source: MLS Property Information Network (MLS PIN)
MLS Number: 73113133
- 296 Kittredge St Unit 298
- 4 Ethel St
- 69 Metropolitan Ave
- 4459 Washington St Unit 2
- 55 Metropolitan Ave
- 370 Beech St Unit 2
- 25 Grandview St
- 7 Eugenia Rd
- 34 Rosecliff St
- 165 Walworth St
- 10 Highfield Terrace
- 34 Leniston St Unit 2
- 6 Hayes Rd Unit 16
- 28 Albano St
- 555 Beech St
- 16 Filomena Rd
- 25 Crandall St
- 255-257 Beech St Unit 257
- 447 Poplar St
- 419 Poplar St
