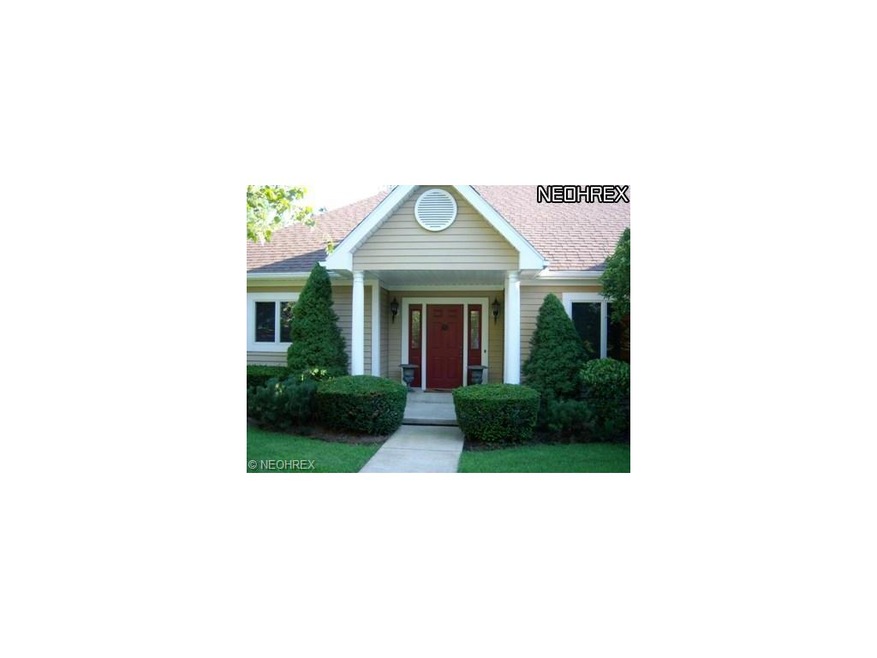
Highlights
- Waterfront
- Deck
- 1 Fireplace
- Richfield Elementary School Rated A-
- Ranch Style House
- 2 Car Attached Garage
About This Home
As of June 2017Free Standing Condominium with an exceptional location at the end of a cul-de-sac with a large driveway. Well decorated, Vaulted Great Room, foyer and a formal dining room. An Office is off the great room. A Master Bedroom with a walk in closet. Gorgeous custom made cabinetry in a remodeled kitchen with Granite Counters and a bayed breakfast room. Includes a Sun Porch and a private setting on a lake. Newer roof, furnace, and air conditioner.
Last Agent to Sell the Property
Berkshire Hathaway HomeServices Stouffer Realty License #2003003370 Listed on: 08/21/2012

Last Buyer's Agent
Berkshire Hathaway HomeServices Stouffer Realty License #2003003370 Listed on: 08/21/2012

Property Details
Home Type
- Condominium
Est. Annual Taxes
- $5,215
Year Built
- Built in 1988
Home Design
- Ranch Style House
Interior Spaces
- 2,208 Sq Ft Home
- 1 Fireplace
- Crawl Space
Kitchen
- Built-In Oven
- Cooktop
- Microwave
- Dishwasher
- Disposal
Bedrooms and Bathrooms
- 2 Bedrooms
- 2 Full Bathrooms
Parking
- 2 Car Attached Garage
- Garage Door Opener
Utilities
- Forced Air Heating and Cooling System
- Humidifier
- Heating System Uses Gas
Additional Features
- Deck
- Waterfront
Community Details
- $275 Annual Maintenance Fee
- Association fees include property management, snow removal, trash removal
- Village Of Crystal Lakes Community
Listing and Financial Details
- Assessor Parcel Number 0405383
Ownership History
Purchase Details
Home Financials for this Owner
Home Financials are based on the most recent Mortgage that was taken out on this home.Purchase Details
Home Financials for this Owner
Home Financials are based on the most recent Mortgage that was taken out on this home.Purchase Details
Purchase Details
Similar Homes in Akron, OH
Home Values in the Area
Average Home Value in this Area
Purchase History
| Date | Type | Sale Price | Title Company |
|---|---|---|---|
| Warranty Deed | $293,000 | None Available | |
| Warranty Deed | $255,000 | None Available | |
| Interfamily Deed Transfer | -- | Attorney | |
| Survivorship Deed | $299,000 | Attorney |
Mortgage History
| Date | Status | Loan Amount | Loan Type |
|---|---|---|---|
| Open | $219,750 | Adjustable Rate Mortgage/ARM | |
| Previous Owner | $50,000 | New Conventional | |
| Previous Owner | $66,000 | Unknown | |
| Previous Owner | $5,000 | Credit Line Revolving |
Property History
| Date | Event | Price | Change | Sq Ft Price |
|---|---|---|---|---|
| 06/26/2017 06/26/17 | Sold | $293,000 | -2.0% | $133 / Sq Ft |
| 04/13/2017 04/13/17 | Pending | -- | -- | -- |
| 04/03/2017 04/03/17 | For Sale | $299,000 | +17.3% | $135 / Sq Ft |
| 10/04/2012 10/04/12 | Sold | $255,000 | -14.7% | $115 / Sq Ft |
| 08/21/2012 08/21/12 | Pending | -- | -- | -- |
| 08/21/2012 08/21/12 | For Sale | $299,000 | -- | $135 / Sq Ft |
Tax History Compared to Growth
Tax History
| Year | Tax Paid | Tax Assessment Tax Assessment Total Assessment is a certain percentage of the fair market value that is determined by local assessors to be the total taxable value of land and additions on the property. | Land | Improvement |
|---|---|---|---|---|
| 2025 | $5,593 | $106,177 | $12,366 | $93,811 |
| 2024 | $5,593 | $106,177 | $12,366 | $93,811 |
| 2023 | $5,593 | $106,177 | $12,366 | $93,811 |
| 2022 | $5,094 | $82,950 | $9,660 | $73,290 |
| 2021 | $4,996 | $82,950 | $9,660 | $73,290 |
| 2020 | $4,898 | $82,950 | $9,660 | $73,290 |
| 2019 | $5,872 | $92,530 | $9,560 | $82,970 |
| 2018 | $5,747 | $92,530 | $9,560 | $82,970 |
| 2017 | $5,243 | $92,530 | $9,560 | $82,970 |
| 2016 | $5,443 | $83,670 | $9,560 | $74,110 |
| 2015 | $5,243 | $83,670 | $9,560 | $74,110 |
| 2014 | $5,101 | $83,670 | $9,560 | $74,110 |
| 2013 | $5,066 | $84,160 | $9,560 | $74,600 |
Agents Affiliated with this Home
-
Catherine Haller

Seller's Agent in 2017
Catherine Haller
EXP Realty, LLC.
(330) 472-3261
5 in this area
200 Total Sales
-
Sheila Eaton

Buyer's Agent in 2017
Sheila Eaton
Howard Hanna
(330) 289-3961
5 in this area
79 Total Sales
-
William Pierce

Seller's Agent in 2012
William Pierce
Berkshire Hathaway HomeServices Stouffer Realty
(330) 714-8222
1 in this area
6 Total Sales
Map
Source: MLS Now
MLS Number: 3345919
APN: 04-05383
- V/L 4655 Medina Rd
- 93 N Hametown Rd
- 294 N Hametown Rd
- 522 Robinwood Ln Unit A
- 522 Robinwood Ln Unit H
- 274 Elm Ln
- 304 Arboretum Ct
- 282 Hollythorn Dr
- 3719 Overlook Ct
- 3964 Preserve Ct
- 213 Provence Pointe
- 4339 Sierra Dr
- 635 N Hametown Rd
- 398 Caleb Dr
- 634 Timber Creek Dr
- 494 Arbor Ln
- 3800 Rothrock Place
- 255 Harmony Hills Dr
- 523 Arbor Ln
- 4193 Meadowcreek Ln
