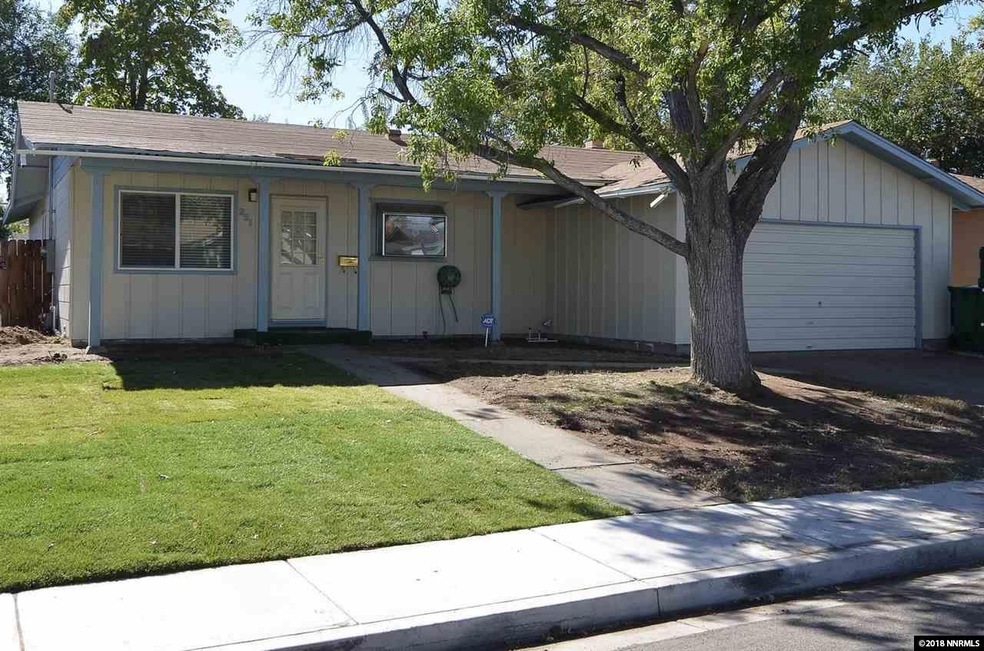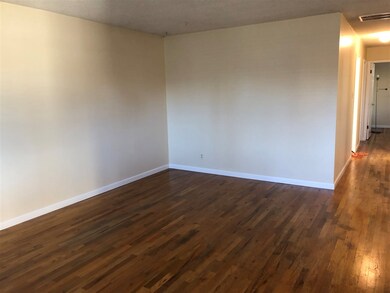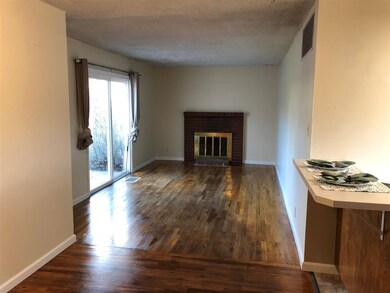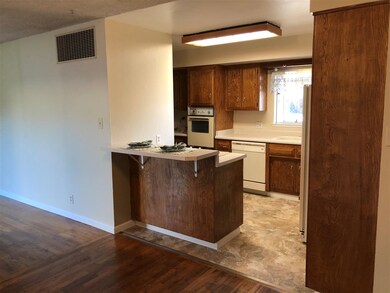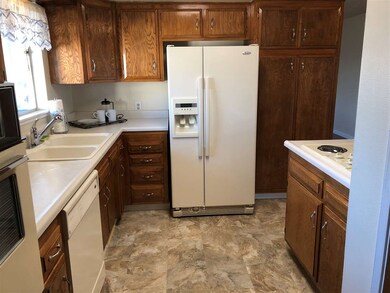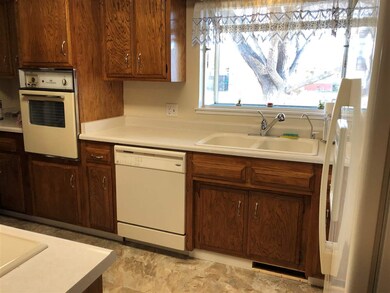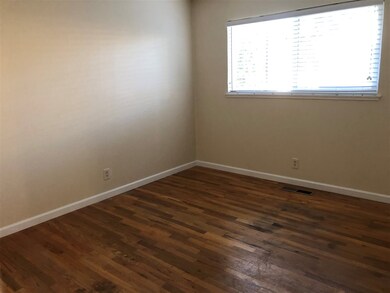
251 Mcgoldrick Way Sparks, NV 89431
McCarran Boulevard-Probasco NeighborhoodHighlights
- Wood Flooring
- Separate Formal Living Room
- 2 Car Attached Garage
- Florence Drake Elementary School Rated A-
- No HOA
- Double Pane Windows
About This Home
As of February 2024BOMK after a little sprucing up! Cute little Sparks rancher with real hardwood floors, a wood burning fireplace, newer windows, new LVP in kitchen, mature trees, basketball hoop, huge shed and sweet play house. Floor plan offers 3 bedrooms with ensuite master bath, formal living room, dining area and family room. Two car garage with opener and large back yard. Cute, cute little dollhouse!
Last Agent to Sell the Property
Realty One Group Eminence License #S.39634 Listed on: 10/18/2018

Home Details
Home Type
- Single Family
Est. Annual Taxes
- $610
Year Built
- Built in 1961
Lot Details
- 6,970 Sq Ft Lot
- Property fronts a private road
- Back Yard Fenced
- Landscaped
- Level Lot
- Property is zoned SF-6
Parking
- 2 Car Attached Garage
- Garage Door Opener
Home Design
- Pitched Roof
- Shingle Roof
- Composition Roof
- Asbestos
- Stick Built Home
Interior Spaces
- 1,203 Sq Ft Home
- 1-Story Property
- Double Pane Windows
- Drapes & Rods
- Blinds
- Family Room with Fireplace
- Separate Formal Living Room
- Family or Dining Combination
- Crawl Space
- Fire and Smoke Detector
Kitchen
- Breakfast Bar
- Built-In Oven
- Electric Cooktop
- Dishwasher
- Disposal
Flooring
- Wood
- Carpet
- Tile
- Vinyl
Bedrooms and Bathrooms
- 3 Bedrooms
- 2 Full Bathrooms
- Primary Bathroom includes a Walk-In Shower
Laundry
- Laundry Room
- Laundry in Kitchen
Outdoor Features
- Patio
- Storage Shed
Schools
- Drake Elementary School
- Dilworth Middle School
- Sparks High School
Utilities
- Refrigerated Cooling System
- Forced Air Heating and Cooling System
- Heating System Uses Natural Gas
- Gas Water Heater
Community Details
- No Home Owners Association
Listing and Financial Details
- Home warranty included in the sale of the property
- Assessor Parcel Number 02823109
Ownership History
Purchase Details
Home Financials for this Owner
Home Financials are based on the most recent Mortgage that was taken out on this home.Purchase Details
Purchase Details
Home Financials for this Owner
Home Financials are based on the most recent Mortgage that was taken out on this home.Purchase Details
Home Financials for this Owner
Home Financials are based on the most recent Mortgage that was taken out on this home.Similar Homes in the area
Home Values in the Area
Average Home Value in this Area
Purchase History
| Date | Type | Sale Price | Title Company |
|---|---|---|---|
| Bargain Sale Deed | $399,900 | First Integrity Title | |
| Trustee Deed | $290,562 | -- | |
| Bargain Sale Deed | $275,000 | First Centennial Reno | |
| Interfamily Deed Transfer | -- | United Title |
Mortgage History
| Date | Status | Loan Amount | Loan Type |
|---|---|---|---|
| Open | $15,000 | New Conventional | |
| Open | $391,635 | FHA | |
| Previous Owner | $47,879 | FHA | |
| Previous Owner | $270,019 | FHA | |
| Previous Owner | $68,837 | New Conventional | |
| Previous Owner | $61,000 | Unknown | |
| Previous Owner | $60,000 | Credit Line Revolving | |
| Previous Owner | $40,000 | Credit Line Revolving | |
| Previous Owner | $90,400 | No Value Available |
Property History
| Date | Event | Price | Change | Sq Ft Price |
|---|---|---|---|---|
| 02/09/2024 02/09/24 | Sold | $399,900 | 0.0% | $332 / Sq Ft |
| 12/27/2023 12/27/23 | Pending | -- | -- | -- |
| 12/25/2023 12/25/23 | For Sale | $399,900 | 0.0% | $332 / Sq Ft |
| 11/27/2023 11/27/23 | For Sale | $399,900 | 0.0% | $332 / Sq Ft |
| 11/26/2023 11/26/23 | Off Market | $399,900 | -- | -- |
| 10/18/2023 10/18/23 | Pending | -- | -- | -- |
| 10/12/2023 10/12/23 | For Sale | $399,900 | 0.0% | $332 / Sq Ft |
| 10/04/2023 10/04/23 | Pending | -- | -- | -- |
| 09/29/2023 09/29/23 | Pending | -- | -- | -- |
| 09/11/2023 09/11/23 | For Sale | $399,900 | 0.0% | $332 / Sq Ft |
| 09/06/2023 09/06/23 | Pending | -- | -- | -- |
| 08/29/2023 08/29/23 | For Sale | $399,900 | +45.4% | $332 / Sq Ft |
| 05/24/2019 05/24/19 | Sold | $275,000 | 0.0% | $229 / Sq Ft |
| 04/04/2019 04/04/19 | Pending | -- | -- | -- |
| 04/03/2019 04/03/19 | For Sale | $275,000 | 0.0% | $229 / Sq Ft |
| 04/03/2019 04/03/19 | Price Changed | $275,000 | 0.0% | $229 / Sq Ft |
| 03/08/2019 03/08/19 | Off Market | $275,000 | -- | -- |
| 02/08/2019 02/08/19 | Price Changed | $270,000 | -1.8% | $224 / Sq Ft |
| 02/08/2019 02/08/19 | For Sale | $275,000 | 0.0% | $229 / Sq Ft |
| 01/23/2019 01/23/19 | Pending | -- | -- | -- |
| 10/18/2018 10/18/18 | For Sale | $275,000 | -- | $229 / Sq Ft |
Tax History Compared to Growth
Tax History
| Year | Tax Paid | Tax Assessment Tax Assessment Total Assessment is a certain percentage of the fair market value that is determined by local assessors to be the total taxable value of land and additions on the property. | Land | Improvement |
|---|---|---|---|---|
| 2025 | $896 | $52,123 | $33,565 | $18,558 |
| 2024 | $896 | $48,381 | $30,065 | $18,316 |
| 2023 | $833 | $48,267 | $31,325 | $16,942 |
| 2022 | $1,872 | $39,977 | $26,180 | $13,797 |
| 2021 | $716 | $31,396 | $17,955 | $13,441 |
| 2020 | $672 | $30,137 | $16,940 | $13,197 |
| 2019 | $639 | $28,373 | $15,890 | $12,483 |
| 2018 | $610 | $23,704 | $11,725 | $11,979 |
| 2017 | $592 | $22,161 | $10,395 | $11,766 |
| 2016 | $577 | $21,123 | $9,345 | $11,778 |
| 2015 | $576 | $19,255 | $7,700 | $11,555 |
| 2014 | $559 | $17,371 | $6,440 | $10,931 |
| 2013 | -- | $14,900 | $4,270 | $10,630 |
Agents Affiliated with this Home
-
Karen Greathouse

Seller's Agent in 2024
Karen Greathouse
Greathouse Real Estate
(775) 677-4663
2 in this area
57 Total Sales
-
Juan Segura

Buyer's Agent in 2024
Juan Segura
Reno Real Estate
(775) 379-0053
8 in this area
350 Total Sales
-
Karen Polley

Seller's Agent in 2019
Karen Polley
Realty One Group Eminence
(775) 690-6801
138 Total Sales
-
Claire Kirby

Buyer's Agent in 2019
Claire Kirby
Real Broker LLC
(775) 313-4967
2 in this area
73 Total Sales
Map
Source: Northern Nevada Regional MLS
MLS Number: 180015876
APN: 028-231-09
- 250 Galleron Way
- 288 Richards Way
- 2455 Coppa Way
- 1940 4th St Unit 44
- 1940 4th St Unit 20
- 20 E Devere Way
- 1945 4th St Unit 10
- 1945 4th St Unit 19
- 655 Gault Way
- 151 Quail St
- 84 Arndell Way
- 55 E Richards Way
- 11 E P St
- 715 Emerson Way
- 355 Gwen Way
- 3230 Sprout Way
- 109 M St
- 990 York Way
- 706 L St
- 3260 Lucerne Way
