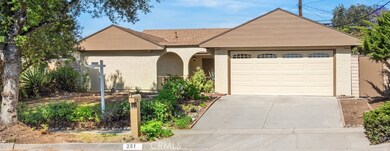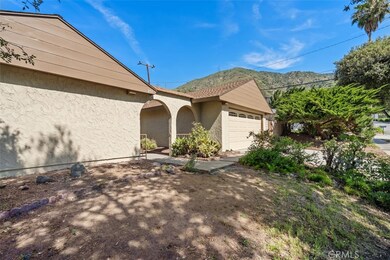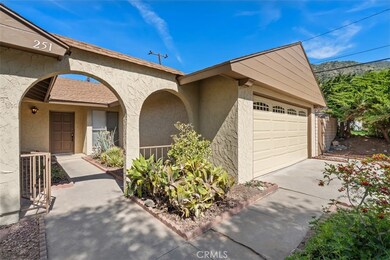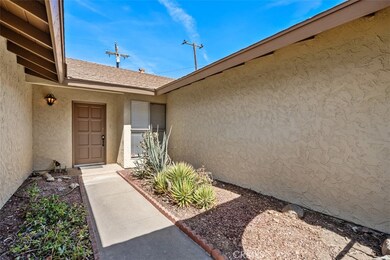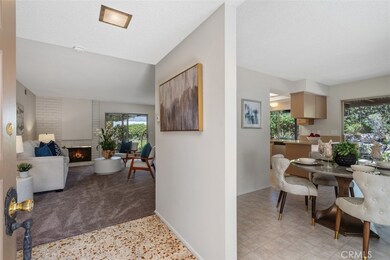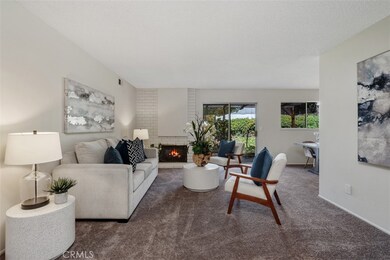
251 Mountain Crest Rd Duarte, CA 91010
Highlights
- Golf Course Community
- Open Floorplan
- Main Floor Bedroom
- Primary Bedroom Suite
- Property is near a park
- 5-minute walk to Glen Miller Park
About This Home
As of July 2025First Time on the Market in 60 Years – Updated Classic with Stunning San Gabriel Mountain Views!
This beautifully refreshed 3-bedroom, 2-bath home is hitting the market for the first time since it was built in 1965! Set in a quiet, well-established neighborhood with gorgeous views of the San Gabriel Mountains, this home blends mid-century charm with thoughtful modern updates.
Step inside to discover fresh interior and exterior paint, brand-new flooring throughout, and a fully updated kitchen featuring new quartz countertops, stainless steel appliances, and a stylish new sink and faucet. The bright and functional layout includes a casual dining area off the kitchen, a formal dining room for entertaining, a spacious living room with fireplace, and a separate family room ideal for movie nights, a home office, or playroom.
The attached two-car garage offers direct access to the home, while the private backyard is a relaxing retreat with a covered patio and mature orange trees—perfect for outdoor dining, gardening, or simply enjoying a quiet moment under the sun.
Located close to Valley View Elementary School and with easy access to the 210 and 605 freeways, this home offers a rare opportunity to enjoy comfort, convenience, and community all in one place. Don’t miss out on this freshly updated, move-in-ready gem in one of the most sought-after pockets of the San Gabriel Valley!
Last Agent to Sell the Property
Seven Gables Real Estate Brokerage Phone: 6263748227 License #00943603 Listed on: 05/27/2025

Home Details
Home Type
- Single Family
Est. Annual Taxes
- $1,768
Year Built
- Built in 1965 | Remodeled
Lot Details
- 7,394 Sq Ft Lot
- Block Wall Fence
- Rectangular Lot
- Private Yard
- Density is up to 1 Unit/Acre
- Property is zoned DUR17500*
Parking
- 2 Car Direct Access Garage
- Parking Available
- Front Facing Garage
- Single Garage Door
- Up Slope from Street
- Driveway Up Slope From Street
Home Design
- Spanish Architecture
- Slab Foundation
- Composition Roof
- Stucco
Interior Spaces
- 1,353 Sq Ft Home
- 1-Story Property
- Open Floorplan
- Ceiling Fan
- Window Screens
- Sliding Doors
- Entrance Foyer
- Living Room with Fireplace
- Family or Dining Combination
- Center Hall
- Neighborhood Views
- Attic Fan
Kitchen
- Eat-In Kitchen
- <<convectionOvenToken>>
- Gas Oven
- Gas Cooktop
- Range Hood
- Dishwasher
- Quartz Countertops
- Disposal
Bedrooms and Bathrooms
- 3 Main Level Bedrooms
- Primary Bedroom Suite
- Bathroom on Main Level
- Stone Bathroom Countertops
- Makeup or Vanity Space
- Private Water Closet
- <<tubWithShowerToken>>
- Walk-in Shower
- Exhaust Fan In Bathroom
- Linen Closet In Bathroom
- Closet In Bathroom
Laundry
- Laundry Room
- Laundry in Garage
- Washer and Gas Dryer Hookup
Outdoor Features
- Covered patio or porch
- Exterior Lighting
- Rain Gutters
Location
- Property is near a park
- Suburban Location
Schools
- Valley View Elementary School
- Northview Middle School
- Duarte High School
Utilities
- Central Heating and Cooling System
- Natural Gas Connected
- Gas Water Heater
- Cable TV Available
Listing and Financial Details
- Tax Lot 9
- Tax Tract Number 27147
- Assessor Parcel Number 8610011020
- $678 per year additional tax assessments
Community Details
Overview
- No Home Owners Association
- Foothills
- Mountainous Community
Recreation
- Golf Course Community
- Park
- Horse Trails
- Hiking Trails
- Bike Trail
Ownership History
Purchase Details
Home Financials for this Owner
Home Financials are based on the most recent Mortgage that was taken out on this home.Purchase Details
Similar Homes in Duarte, CA
Home Values in the Area
Average Home Value in this Area
Purchase History
| Date | Type | Sale Price | Title Company |
|---|---|---|---|
| Grant Deed | $900,000 | Lawyers Title | |
| Interfamily Deed Transfer | -- | -- |
Mortgage History
| Date | Status | Loan Amount | Loan Type |
|---|---|---|---|
| Open | $790,000 | New Conventional |
Property History
| Date | Event | Price | Change | Sq Ft Price |
|---|---|---|---|---|
| 07/10/2025 07/10/25 | Sold | $900,000 | +0.6% | $665 / Sq Ft |
| 05/27/2025 05/27/25 | For Sale | $895,000 | 0.0% | $661 / Sq Ft |
| 05/21/2025 05/21/25 | Price Changed | $895,000 | -- | $661 / Sq Ft |
Tax History Compared to Growth
Tax History
| Year | Tax Paid | Tax Assessment Tax Assessment Total Assessment is a certain percentage of the fair market value that is determined by local assessors to be the total taxable value of land and additions on the property. | Land | Improvement |
|---|---|---|---|---|
| 2024 | $1,768 | $84,295 | $25,441 | $58,854 |
| 2023 | $1,628 | $82,643 | $24,943 | $57,700 |
| 2022 | $1,594 | $81,023 | $24,454 | $56,569 |
| 2021 | $1,566 | $79,435 | $23,975 | $55,460 |
| 2019 | $1,473 | $77,081 | $23,265 | $53,816 |
| 2018 | $1,382 | $75,570 | $22,809 | $52,761 |
| 2016 | $1,324 | $72,637 | $21,924 | $50,713 |
| 2015 | $1,301 | $71,547 | $21,595 | $49,952 |
| 2014 | $1,299 | $70,146 | $21,172 | $48,974 |
Agents Affiliated with this Home
-
JOANNE CAPITANO

Seller's Agent in 2025
JOANNE CAPITANO
Seven Gables Real Estate
(626) 374-8227
3 in this area
21 Total Sales
-
LOUIS AMORI

Buyer's Agent in 2025
LOUIS AMORI
OAK HILLS REALTY & MORTGAGE
(626) 497-1993
2 in this area
46 Total Sales
Map
Source: California Regional Multiple Listing Service (CRMLS)
MLS Number: CV25076986
APN: 8610-011-020
- 166 Opal Canyon Rd
- 328 Bettyhill Ave
- 317 Greenbank Ave
- 2751 Starpine Dr
- 2700 Starpine Dr
- 709 Greenbank Ave
- 0 Las Lomas Rd
- 887 San Juan Cir
- 901 Vista Verde Cir
- 903 Paseo Grande Cir
- 2510 Conata St
- 1105 W Calle de la Luna Unit 4
- 2217 Tall Pine Dr
- 1070 W Calle de Las Estrellas Unit 4
- 1041 W Calle de la Luna Unit 3
- 2232 Golden Meadow Dr
- 2251 Oak Shade Rd
- 1126 Usha Ln
- 1117 Patel Place
- 2212 Rim Rd

