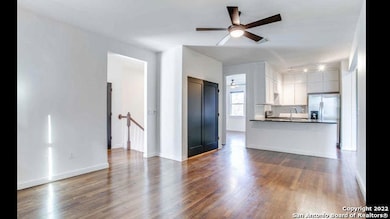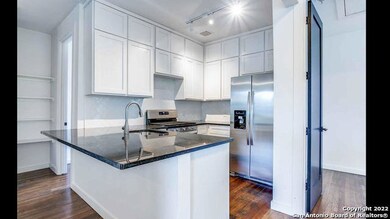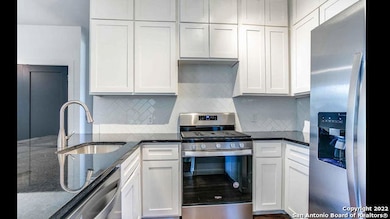251 Natalen Ave Unit 2 San Antonio, TX 78209
Mahncke Park NeighborhoodHighlights
- Deck
- Central Heating and Cooling System
- 5-minute walk to Mahncke Park
- Wood Flooring
- Fenced
About This Home
Move-In Ready, Mahncke Park! Fully updated and ready for immediate occupancy, this beautifully maintained 3-bedroom, 2-bath upstairs duplex is ideally located just off Broadway-close to golf, shopping, restaurants, and downtown San Antonio. Enjoy a private balcony, gleaming wood floors, and abundant natural light throughout. The open-concept living area flows into a stylish kitchen featuring a breakfast bar, gas range, solid countertops, ample cabinet space, and stainless steel appliances-including a refrigerator. The home also includes a full-sized washer and dryer for your convenience. The primary bedroom is privately situated away from the secondary bedrooms and features a spacious bathroom and generous closet space. Shared parking is available with the downstairs unit.
Listing Agent
J Alexander
Listed on: 07/16/2025
Home Details
Home Type
- Single Family
Year Built
- Built in 1938
Lot Details
- 7,013 Sq Ft Lot
- Fenced
- Sprinkler System
Home Design
- Composition Roof
Interior Spaces
- 1,281 Sq Ft Home
- 2-Story Property
- Window Treatments
- Stove
- Washer Hookup
Flooring
- Wood
- Ceramic Tile
Bedrooms and Bathrooms
- 3 Bedrooms
- 2 Full Bathrooms
Schools
- Lamar Elementary School
- Mark T Middle School
- Edison High School
Additional Features
- Deck
- Central Heating and Cooling System
Community Details
- Mahncke Park Subdivision
Listing and Financial Details
- Assessor Parcel Number 067820040330
Map
Source: San Antonio Board of REALTORS®
MLS Number: 1884582
- 255 Natalen Ave
- 140 Claremont Ave Unit 102
- 144 Claremont Unit 101
- 410 Eleanor Ave
- 118 Funston Place
- 210 Eleanor Ave
- 211 Claremont Ave Unit 101
- C Unit Plan at Ira Ave Lofts
- A Unit Plan at Ira Ave Lofts
- 411 Ira Ave Unit 1101
- 415 Ira Ave Unit 2102
- 419 Ira Ave Unit 1102
- 419 Ira Ave Unit 1101
- 419 Ira Ave Unit 2101
- 205 Ira Ave
- 408 Ira Ave Unit 11
- 412 Natalen St
- 102 Tendick Unit 906
- 102 Tendick Unit 602
- 102 Tendick Unit 902
- 235 Natalen Ave Unit 4
- 229 Natalen Ave Unit 1
- 217 Natalen Ave Unit 2
- 306 Natalen Ave Unit 310
- 310 Natalen Ave
- 427 Eleanor Ave Unit 2
- 211 Natalen Ave Unit 203
- 211 Natalen Ave Unit 205
- 415 Margaret St
- 419 Ira Ave Unit 1102
- 240 Claremont
- 1235 E Mulberry Ave
- 513 Eleanor Ave
- 424 Natalen St
- 427 Natalen St
- 223 Brackenridge Ave
- 441 Natalen Ave
- 102 Tendick Unit 801
- 102 Tendick Unit 906
- 425 Parland Place Unit 423






