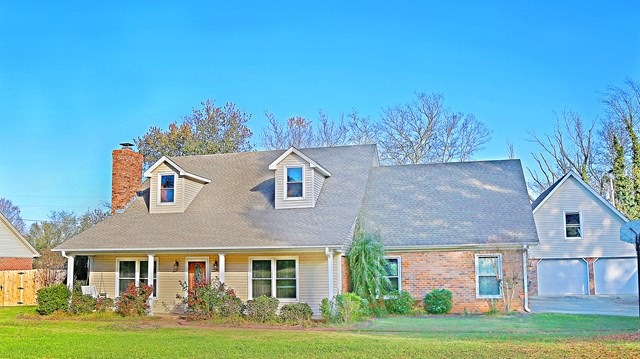
251 Oakview Cir Killen, AL 35645
Highlights
- In Ground Pool
- Recreation Room
- Great Room
- Brooks Elementary School Rated A-
- Wood Flooring
- Double Oven
About This Home
As of March 2021If "SPACE" is at the top of your list, this house is for you! Come see this 2800+ SQFT, 5 bed/3bath home today! Located in the very desirable Oakview Estates and in Brooks school district. Upstairs there is a large media room with a 120" projection screen and 740 HD projector that STAYS with the home. There is more than enough room for your family to park AND store all the toys with a double attached garage AND a double detached garage. Don't miss the amazing pool in the fenced in back yard! Entertaining will be easy with everything this house has to offer. This will be the perfect home for a very lucky family!
Last Agent to Sell the Property
Brandy Gargis
RE/MAX Tri-State License #000097969 Listed on: 11/17/2017

Last Buyer's Agent
Steve Shelton
RE/MAX Tri-State

Home Details
Home Type
- Single Family
Est. Annual Taxes
- $1,315
Year Built
- Built in 1992
Lot Details
- 0.43 Acre Lot
- Lot Dimensions are 108x175
- Privacy Fence
- Level Lot
- Sprinkler System
Parking
- 2 Car Garage
- Garage Door Opener
- Driveway
Home Design
- Brick Exterior Construction
- Slab Foundation
- Shingle Roof
- Architectural Shingle Roof
- Vinyl Siding
Interior Spaces
- 2,800 Sq Ft Home
- Blinds
- Great Room
- Recreation Room
- Laundry Room
Kitchen
- Eat-In Kitchen
- Double Oven
- Electric Cooktop
- Microwave
- Dishwasher
Flooring
- Wood
- Carpet
- Tile
Bedrooms and Bathrooms
- 5 Bedrooms
- Walk-In Closet
- 3 Full Bathrooms
- Bathtub and Shower Combination in Primary Bathroom
Attic
- Attic Fan
- Pull Down Stairs to Attic
- Partially Finished Attic
Home Security
- Home Security System
- Storm Windows
- Storm Doors
Pool
- In Ground Pool
- Spa
Outdoor Features
- Separate Outdoor Workshop
- Rain Gutters
Schools
- Brooks Elementary And Middle School
- Brooks High School
Utilities
- Multiple cooling system units
- Central Air
- Multiple Heating Units
- Heat Pump System
- Gas Water Heater
- Septic Tank
- High Speed Internet
Community Details
- Oakview Estates Subdivision
Listing and Financial Details
- Assessor Parcel Number 17-05-22-0-001-127.000
Ownership History
Purchase Details
Home Financials for this Owner
Home Financials are based on the most recent Mortgage that was taken out on this home.Purchase Details
Home Financials for this Owner
Home Financials are based on the most recent Mortgage that was taken out on this home.Purchase Details
Similar Homes in Killen, AL
Home Values in the Area
Average Home Value in this Area
Purchase History
| Date | Type | Sale Price | Title Company |
|---|---|---|---|
| Survivorship Deed | $289,900 | None Available | |
| Warranty Deed | $200,000 | None Available | |
| Corporate Deed | -- | -- |
Mortgage History
| Date | Status | Loan Amount | Loan Type |
|---|---|---|---|
| Open | $289,900 | VA | |
| Closed | $196,377 | FHA |
Property History
| Date | Event | Price | Change | Sq Ft Price |
|---|---|---|---|---|
| 06/24/2021 06/24/21 | Off Market | $289,900 | -- | -- |
| 03/26/2021 03/26/21 | Sold | $289,900 | 0.0% | $109 / Sq Ft |
| 01/21/2021 01/21/21 | Pending | -- | -- | -- |
| 01/12/2021 01/12/21 | For Sale | $289,900 | +45.0% | $109 / Sq Ft |
| 01/08/2018 01/08/18 | Sold | $200,000 | -8.7% | $71 / Sq Ft |
| 12/01/2017 12/01/17 | Pending | -- | -- | -- |
| 11/17/2017 11/17/17 | For Sale | $219,000 | -- | $78 / Sq Ft |
Tax History Compared to Growth
Tax History
| Year | Tax Paid | Tax Assessment Tax Assessment Total Assessment is a certain percentage of the fair market value that is determined by local assessors to be the total taxable value of land and additions on the property. | Land | Improvement |
|---|---|---|---|---|
| 2024 | $1,315 | $37,780 | $800 | $36,980 |
| 2023 | $1,315 | $740 | $740 | $0 |
| 2022 | $998 | $28,720 | $0 | $0 |
| 2021 | $899 | $25,900 | $0 | $0 |
| 2020 | $1,687 | $46,780 | $0 | $0 |
| 2019 | $1,612 | $44,620 | $0 | $0 |
| 2018 | $807 | $23,260 | $0 | $0 |
| 2017 | $776 | $22,380 | $0 | $0 |
| 2016 | $776 | $22,380 | $0 | $0 |
| 2015 | $776 | $22,380 | $0 | $0 |
| 2014 | $720 | $20,780 | $0 | $0 |
Agents Affiliated with this Home
-

Seller's Agent in 2021
Bonnie Grissom
RE/MAX
(256) 201-2622
-

Seller's Agent in 2018
Brandy Gargis
RE/MAX
(256) 762-1694
49 Total Sales
-

Buyer's Agent in 2018
Steve Shelton
RE/MAX
(256) 810-4786
39 Total Sales
Map
Source: Strategic MLS Alliance (Cullman / Shoals Area)
MLS Number: 104354
APN: 17-05-22-0-001-127.000
- 700 Oakview Cir
- 324 Oakview Cir
- 722 Oakview Cir
- 152 Oakview Cir
- 721 Oakview Cir
- 111 Oakview Cir
- 532 Oakview Cir
- 870 Oakview Cir
- 50 Oakview Cir
- 244 County Road 69
- 110 Cloverleaf Cir
- 601 County Road 424
- 250 Spry Way
- 285 Spry Way
- 245 Spry Way
- 280 Spry Way
- 191 Spry Way
- 110 Spry Way
- 5221A Highway 72
- 5221-B Highway 72
