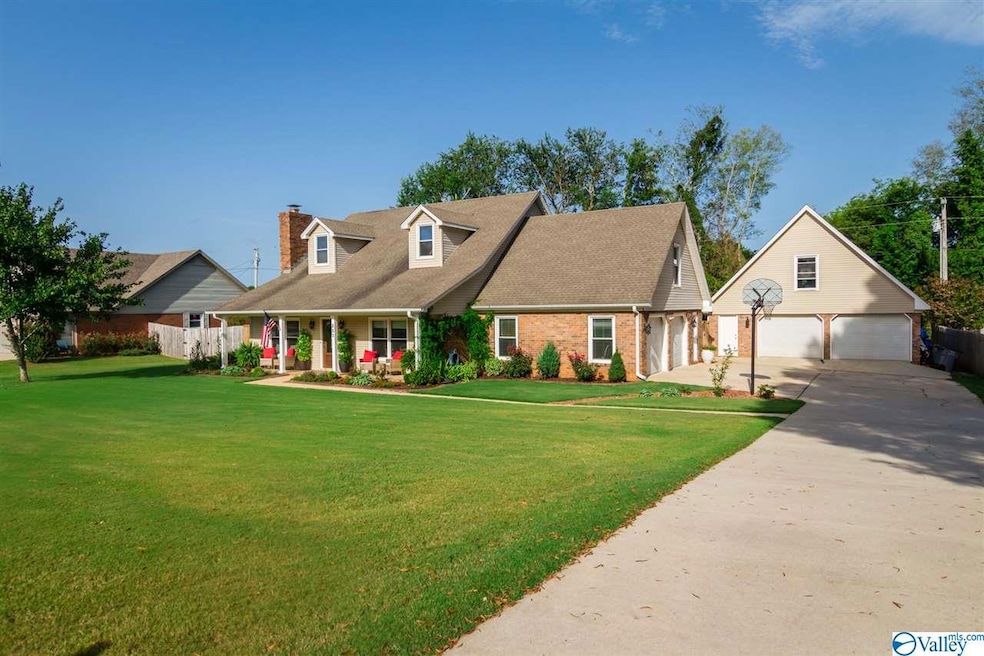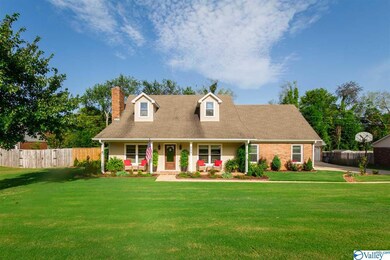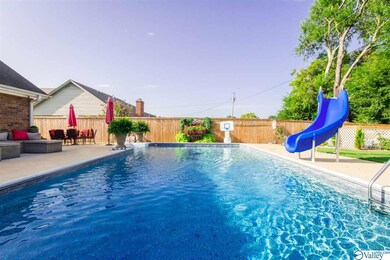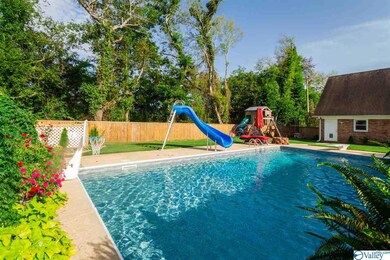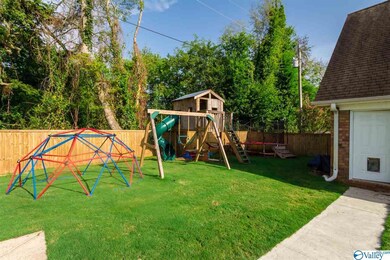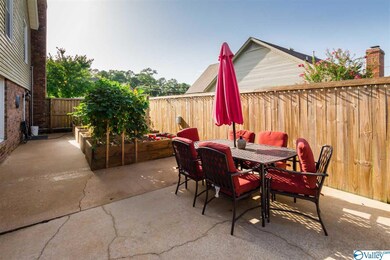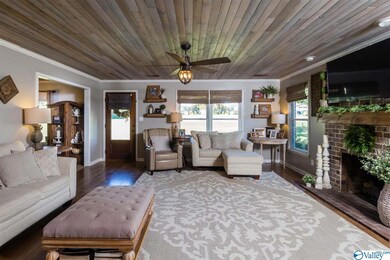
251 Oakview Cir Killen, AL 35645
Highlights
- Main Floor Primary Bedroom
- No HOA
- Gas Log Fireplace
- Brooks Elementary School Rated A-
- Central Heating and Cooling System
About This Home
As of March 2021ELEGANT 2 STORY 4BED 3.5 BATH HOME LOADED WITH STUNNING FEATURES, IG POOL DETACHED 2 CAR GARAGE W/1/2 BATH FOR POOL AREA. BE PREPARED TO BE COMPLETELY AMAZED W/ALL THE UPDATES.WALK INTO LARGE LIVING ROOM W/WOOD CEILINGS,COZY FIREPLACE,WOOD FLOORS,CRWN MOLDING, THAT OPENS TO A FORMAL DINING ROOM.COOKS WILL ENJOY COOKING IN THIS GOURMET KITCHEN LOADED W/WOOD CEILINGS, NEW COUNTERTOPS,NEW SINK & FAUCET,DOUBLE OVENS, BRICK BACKSPLASH, LARGE BAR, & NEW LIGHT FIXTURES.THIS AMZING HOME FEATURES TWO BEDROOMS ON MAIN LEVEL & TWO UPSTAIRS.TWO MASTER SUITES, ONE ON MAIN LEVEL W/AMPLE SPACE, WALK-IN CLOSET, PRIVATE BATH, WOOD FLOORS, & MUCH MORE. OUTSIDE HAS IG POOL W/SLIDE & 4CAR GARAGE.
Last Agent to Sell the Property
Bonnie Grissom
RE/MAX Unlimited License #103756 Listed on: 01/12/2021

Last Buyer's Agent
Bonnie Grissom
RE/MAX Unlimited License #103756 Listed on: 01/12/2021

Home Details
Home Type
- Single Family
Est. Annual Taxes
- $1,315
Year Built
- Built in 1992
Home Design
- Slab Foundation
Interior Spaces
- 2,666 Sq Ft Home
- Property has 2 Levels
- Gas Log Fireplace
Bedrooms and Bathrooms
- 4 Bedrooms
- Primary Bedroom on Main
Schools
- Brooks Middle Elementary School
- Brooks High School
Additional Features
- 0.43 Acre Lot
- Central Heating and Cooling System
Community Details
- No Home Owners Association
- Oakview Estates Subdivision
Listing and Financial Details
- Tax Lot 74
- Assessor Parcel Number 1705220001127.000
Ownership History
Purchase Details
Home Financials for this Owner
Home Financials are based on the most recent Mortgage that was taken out on this home.Purchase Details
Home Financials for this Owner
Home Financials are based on the most recent Mortgage that was taken out on this home.Purchase Details
Similar Homes in Killen, AL
Home Values in the Area
Average Home Value in this Area
Purchase History
| Date | Type | Sale Price | Title Company |
|---|---|---|---|
| Survivorship Deed | $289,900 | None Available | |
| Warranty Deed | $200,000 | None Available | |
| Corporate Deed | -- | -- |
Mortgage History
| Date | Status | Loan Amount | Loan Type |
|---|---|---|---|
| Open | $289,900 | VA | |
| Closed | $196,377 | FHA |
Property History
| Date | Event | Price | Change | Sq Ft Price |
|---|---|---|---|---|
| 06/24/2021 06/24/21 | Off Market | $289,900 | -- | -- |
| 03/26/2021 03/26/21 | Sold | $289,900 | 0.0% | $109 / Sq Ft |
| 01/21/2021 01/21/21 | Pending | -- | -- | -- |
| 01/12/2021 01/12/21 | For Sale | $289,900 | +45.0% | $109 / Sq Ft |
| 01/08/2018 01/08/18 | Sold | $200,000 | -8.7% | $71 / Sq Ft |
| 12/01/2017 12/01/17 | Pending | -- | -- | -- |
| 11/17/2017 11/17/17 | For Sale | $219,000 | -- | $78 / Sq Ft |
Tax History Compared to Growth
Tax History
| Year | Tax Paid | Tax Assessment Tax Assessment Total Assessment is a certain percentage of the fair market value that is determined by local assessors to be the total taxable value of land and additions on the property. | Land | Improvement |
|---|---|---|---|---|
| 2024 | $1,315 | $37,780 | $800 | $36,980 |
| 2023 | $1,315 | $740 | $740 | $0 |
| 2022 | $998 | $28,720 | $0 | $0 |
| 2021 | $899 | $25,900 | $0 | $0 |
| 2020 | $1,687 | $46,780 | $0 | $0 |
| 2019 | $1,612 | $44,620 | $0 | $0 |
| 2018 | $807 | $23,260 | $0 | $0 |
| 2017 | $776 | $22,380 | $0 | $0 |
| 2016 | $776 | $22,380 | $0 | $0 |
| 2015 | $776 | $22,380 | $0 | $0 |
| 2014 | $720 | $20,780 | $0 | $0 |
Agents Affiliated with this Home
-
B
Seller's Agent in 2021
Bonnie Grissom
RE/MAX
-
B
Seller's Agent in 2018
Brandy Gargis
RE/MAX
-
S
Buyer's Agent in 2018
Steve Shelton
RE/MAX
Map
Source: ValleyMLS.com
MLS Number: 1772567
APN: 17-05-22-0-001-127.000
- 700 Oakview Cir
- 722 Oakview Cir
- 324 Oakview Cir
- 721 Oakview Cir
- 152 Oakview Cir
- 111 Oakview Cir
- 870 Oakview Cir
- 50 Oakview Cir
- 1249 Maple St
- 330 Cloverleaf Cir
- 250 Spry Way
- 285 Spry Way
- 280 Spry Way
- 601 County Road 424
- 137 County Road 420
- 110 Spry Way
- 5221A Highway 72
- 5221-B Highway 72
- 390 Deer Creek Dr
- 288 Hickory Park Rd
