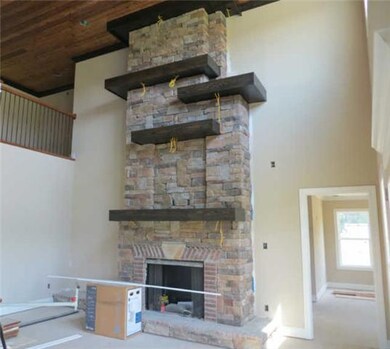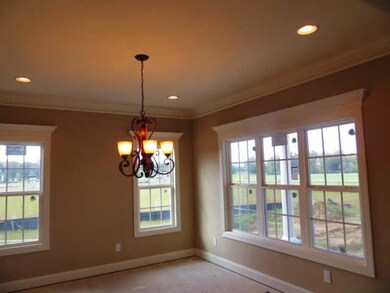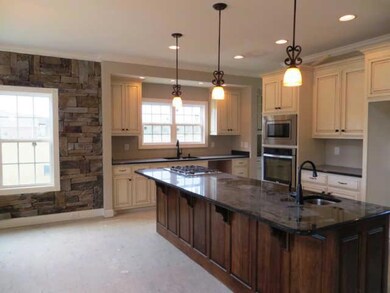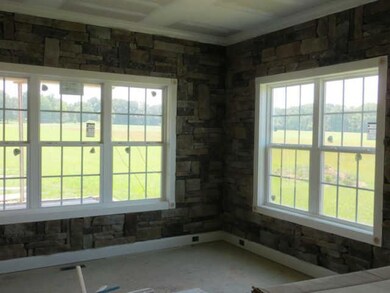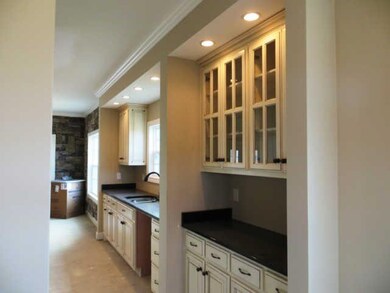
251 Old Shelbyville Hwy Tullahoma, TN 37388
Highlights
- Traditional Architecture
- 1 Fireplace
- Covered patio or porch
- Wood Flooring
- Separate Formal Living Room
- 2 Car Attached Garage
About This Home
As of December 2024Custom Built Home with Upgrades & Extra Features...TWO STORY Stoned FIREPLACE is a Grand Focal Point ...Stained 5 1/2 Tongue & Groove Wood Ceiling on Top Floor Viewed from Open Den & Foyer...Large Rec Room Up...All Bedrooms have Walk-In Closets....
Last Agent to Sell the Property
Michelle Moore
Listed on: 07/14/2014
Last Buyer's Agent
Michelle Moore
Listed on: 07/14/2014
Home Details
Home Type
- Single Family
Est. Annual Taxes
- $476
Year Built
- Built in 2014
Parking
- 2 Car Attached Garage
Home Design
- Traditional Architecture
- Brick Exterior Construction
- Shingle Roof
- Vinyl Siding
Interior Spaces
- 4,242 Sq Ft Home
- Property has 2 Levels
- Ceiling Fan
- 1 Fireplace
- Separate Formal Living Room
- Interior Storage Closet
- Crawl Space
Kitchen
- <<microwave>>
- Disposal
Flooring
- Wood
- Carpet
- Tile
Bedrooms and Bathrooms
- 4 Bedrooms | 1 Main Level Bedroom
- Walk-In Closet
Schools
- Bel Aire Elementary School
- West Middle School
- Tullahoma High School
Utilities
- Cooling Available
- Central Heating
Additional Features
- Covered patio or porch
- 3.33 Acre Lot
Community Details
- Lone Oak Estates Subdivision
Listing and Financial Details
- Assessor Parcel Number 016125 01308 00009125
Ownership History
Purchase Details
Home Financials for this Owner
Home Financials are based on the most recent Mortgage that was taken out on this home.Purchase Details
Purchase Details
Home Financials for this Owner
Home Financials are based on the most recent Mortgage that was taken out on this home.Purchase Details
Home Financials for this Owner
Home Financials are based on the most recent Mortgage that was taken out on this home.Purchase Details
Similar Homes in the area
Home Values in the Area
Average Home Value in this Area
Purchase History
| Date | Type | Sale Price | Title Company |
|---|---|---|---|
| Warranty Deed | $885,000 | None Listed On Document | |
| Warranty Deed | $22,500 | None Listed On Document | |
| Warranty Deed | $105,000 | -- | |
| Warranty Deed | $382,500 | -- | |
| Warranty Deed | $33,500 | -- |
Mortgage History
| Date | Status | Loan Amount | Loan Type |
|---|---|---|---|
| Open | $708,000 | New Conventional | |
| Previous Owner | $75,000 | New Conventional | |
| Previous Owner | $340,500 | New Conventional | |
| Previous Owner | $307,000 | New Conventional | |
| Previous Owner | $300,000 | New Conventional | |
| Previous Owner | $65,125 | New Conventional |
Property History
| Date | Event | Price | Change | Sq Ft Price |
|---|---|---|---|---|
| 07/11/2025 07/11/25 | For Sale | $919,900 | +3.9% | $219 / Sq Ft |
| 12/06/2024 12/06/24 | Sold | $885,000 | -1.6% | $211 / Sq Ft |
| 11/20/2024 11/20/24 | Pending | -- | -- | -- |
| 10/02/2024 10/02/24 | Price Changed | $899,000 | -2.8% | $214 / Sq Ft |
| 08/16/2024 08/16/24 | For Sale | $924,900 | +4.5% | $220 / Sq Ft |
| 08/09/2024 08/09/24 | Off Market | $885,000 | -- | -- |
| 08/09/2024 08/09/24 | For Sale | $924,900 | +141.8% | $220 / Sq Ft |
| 01/16/2017 01/16/17 | Off Market | $382,500 | -- | -- |
| 12/05/2016 12/05/16 | For Sale | $650 | -99.8% | $0 / Sq Ft |
| 06/19/2015 06/19/15 | Sold | $382,500 | -- | $90 / Sq Ft |
Tax History Compared to Growth
Tax History
| Year | Tax Paid | Tax Assessment Tax Assessment Total Assessment is a certain percentage of the fair market value that is determined by local assessors to be the total taxable value of land and additions on the property. | Land | Improvement |
|---|---|---|---|---|
| 2024 | $5,804 | $141,150 | $14,725 | $126,425 |
| 2023 | $5,514 | $141,150 | $0 | $0 |
| 2022 | $5,659 | $141,150 | $14,725 | $126,425 |
| 2021 | $5,456 | $108,850 | $13,800 | $95,050 |
| 2020 | $5,456 | $108,850 | $13,800 | $95,050 |
| 2019 | $5,456 | $108,850 | $13,800 | $95,050 |
| 2018 | $5,293 | $105,600 | $10,550 | $95,050 |
| 2017 | $4,886 | $89,350 | $9,300 | $80,050 |
| 2016 | $4,888 | $89,350 | $9,300 | $80,050 |
| 2015 | $4,888 | $89,350 | $9,300 | $80,050 |
| 2014 | $4,888 | $89,352 | $0 | $0 |
Agents Affiliated with this Home
-
Autumn Warren
A
Seller's Agent in 2025
Autumn Warren
Better Homes & Gardens Real Estate Heritage Group
(931) 680-1680
9 Total Sales
-
M
Seller's Agent in 2015
Michelle Moore
-
Brad Hardy
B
Seller Co-Listing Agent in 2015
Brad Hardy
The Hardy Group
(931) 703-6311
32 Total Sales
Map
Source: Realtracs
MLS Number: 1558780
APN: 125-013.08
- 395 Old Shelbyville Hwy
- 105 Old Shelbyville Hwy
- 16 Stillwater Way
- 110 Southwood Ln
- 104 Stillwater Way
- 41 Country Cir
- 105 Stillwater Way
- 613 Cumberland Ave
- 400 Edgewood Dr
- 600 Cumberland Ave
- 300 Marbeth Ln
- 214 Sharondale Dr
- 143 Stillwater Way
- 700 Bragg Cir
- 608 Bragg Cir
- 939 Mckellar Dr
- 904 Wilson Ave
- 1311 Bel Aire Dr
- 109 Chandelle Dr
- 621 Glendale Place


