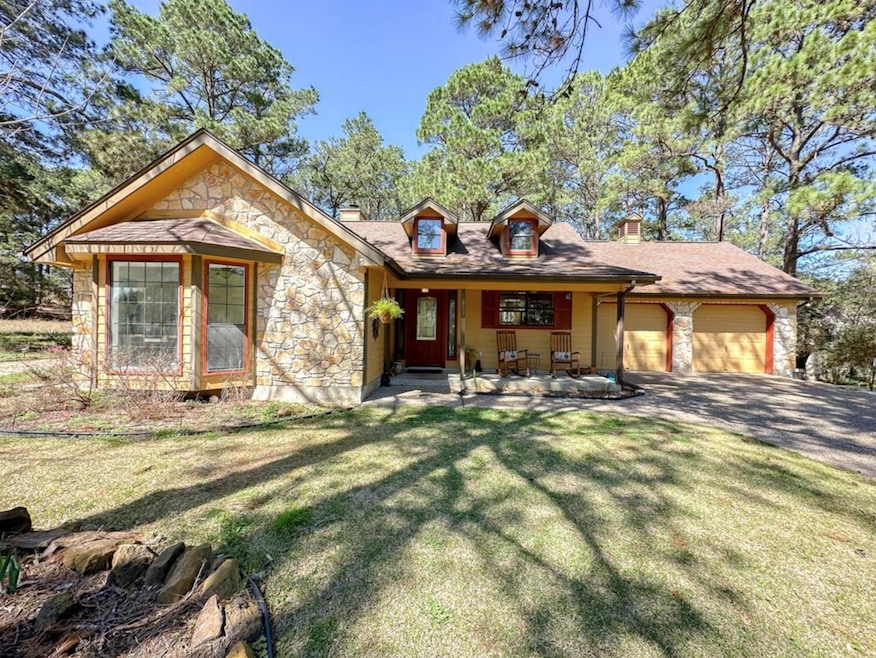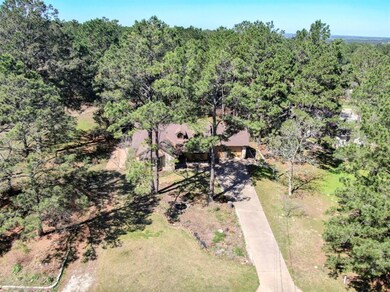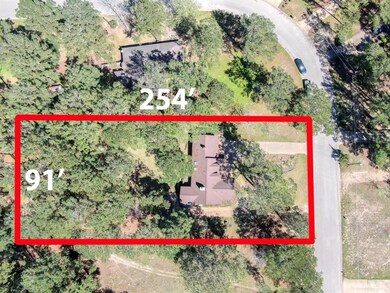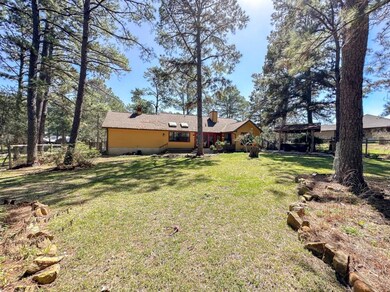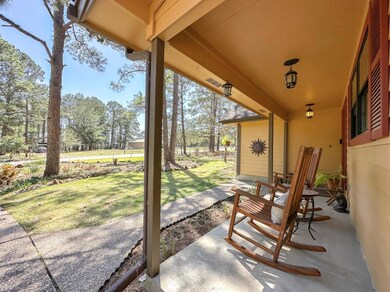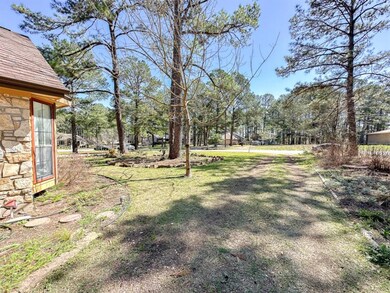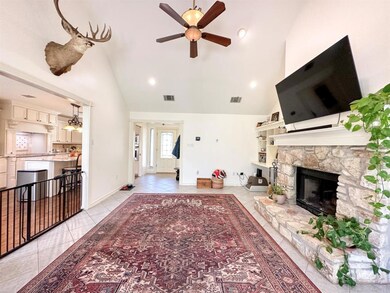251 Pine View Loop Bastrop, TX 78602
Highlights
- Parking available for a boat
- View of Trees or Woods
- Mature Trees
- 24-Hour Security
- 0.53 Acre Lot
- Community Lake
About This Home
A Pine Tree Paradise in Pine View Estates! Nestled among the towering pines of Pine View Estates, this serene retreat combines modern comfort with the beauty of nature. Thoughtfully designed with conservation in mind, the home sits on over half an acre of lush, landscaped grounds featuring peaceful walking trails, vibrant gardens, and plenty of space to unwind outdoors. Inside, you’ll find elegantly renovated living spaces, vaulted ceilings, and an exquisitely crafted kitchen that make everyday living feel luxurious. Expansive windows frame stunning forest views, creating a seamless connection between indoor and outdoor living. Whether you’re relaxing on the deck beneath the pines or exploring Lake Bastrop – LCRA South Shore just minutes away, this home offers the perfect blend of tranquility and adventure. Experience the best of Bastrop living — a true Pine Tree Paradise waiting to welcome you home.
Listing Agent
Compass RE Texas, LLC Brokerage Phone: (512) 466-2844 License #0706247 Listed on: 10/24/2025

Home Details
Home Type
- Single Family
Year Built
- Built in 1993
Lot Details
- 0.53 Acre Lot
- Southeast Facing Home
- Native Plants
- Sprinkler System
- Mature Trees
- Many Trees
- Private Yard
- Garden
Parking
- 2 Car Garage
- Workshop in Garage
- Garage Door Opener
- Additional Parking
- Parking available for a boat
Home Design
- Slab Foundation
- Shingle Roof
- HardiePlank Type
- Stone Veneer
Interior Spaces
- 1,367 Sq Ft Home
- 1-Story Property
- Vaulted Ceiling
- Ceiling Fan
- Views of Woods
- Security System Leased
Kitchen
- Eat-In Kitchen
- Built-In Electric Oven
- Electric Cooktop
- Range Hood
- Microwave
- Dishwasher
- Stainless Steel Appliances
- Kitchen Island
- Granite Countertops
Flooring
- Wood
- Carpet
- Laminate
- Tile
Bedrooms and Bathrooms
- 3 Main Level Bedrooms
- Walk-In Closet
- In-Law or Guest Suite
- 2 Full Bathrooms
- Double Vanity
Schools
- Emile Elementary School
- Bastrop Middle School
- Bastrop High School
Utilities
- Central Heating and Cooling System
- Vented Exhaust Fan
- Electric Water Heater
- Septic Tank
- High Speed Internet
Additional Features
- No Interior Steps
- Rain Gutters
Listing and Financial Details
- Security Deposit $2,650
- Tenant pays for all utilities, internet
- 12 Month Lease Term
- $50 Application Fee
- Assessor Parcel Number 59435
Community Details
Overview
- No Home Owners Association
- Pine View Estates Subdivision
- Community Lake
Pet Policy
- Pet Deposit $300
- Cats Allowed
- Small pets allowed
Security
- 24-Hour Security
Map
Property History
| Date | Event | Price | List to Sale | Price per Sq Ft | Prior Sale |
|---|---|---|---|---|---|
| 01/07/2026 01/07/26 | Price Changed | $2,600 | -1.9% | $2 / Sq Ft | |
| 12/26/2025 12/26/25 | Price Changed | $2,650 | -0.9% | $2 / Sq Ft | |
| 11/23/2025 11/23/25 | Price Changed | $2,675 | -0.7% | $2 / Sq Ft | |
| 10/24/2025 10/24/25 | For Rent | $2,695 | 0.0% | -- | |
| 02/09/2024 02/09/24 | Sold | -- | -- | -- | View Prior Sale |
| 02/01/2024 02/01/24 | Pending | -- | -- | -- | |
| 02/01/2024 02/01/24 | For Sale | $99,000 | 0.0% | $81 / Sq Ft | |
| 05/19/2023 05/19/23 | Rented | $2,400 | 0.0% | -- | |
| 05/19/2023 05/19/23 | For Rent | $2,400 | 0.0% | -- | |
| 05/01/2023 05/01/23 | Under Contract | -- | -- | -- | |
| 04/20/2023 04/20/23 | Price Changed | $2,400 | -4.0% | $2 / Sq Ft | |
| 04/13/2023 04/13/23 | Price Changed | $2,500 | -3.8% | $2 / Sq Ft | |
| 04/06/2023 04/06/23 | Price Changed | $2,600 | -7.1% | $2 / Sq Ft | |
| 03/21/2023 03/21/23 | Price Changed | $2,800 | -3.4% | $2 / Sq Ft | |
| 03/20/2023 03/20/23 | Price Changed | $2,900 | -1.7% | $2 / Sq Ft | |
| 03/15/2023 03/15/23 | Price Changed | $2,950 | -1.7% | $2 / Sq Ft | |
| 03/06/2023 03/06/23 | For Rent | $3,000 | 0.0% | -- | |
| 04/08/2022 04/08/22 | Sold | -- | -- | -- | View Prior Sale |
| 03/08/2022 03/08/22 | Pending | -- | -- | -- | |
| 03/03/2022 03/03/22 | For Sale | $330,000 | -- | $241 / Sq Ft |
Source: Unlock MLS (Austin Board of REALTORS®)
MLS Number: 5263706
APN: 59435
- 258 Pine View Loop
- 326 Pine View Loop
- Lot 91 N Hill Ridge Dr
- Lot 90 N Hill Ridge Dr
- TBD S Hill Ridge Dr
- Lot 84 Hill Ridge Dr
- Lot 85 Hill Ridge Dr
- 178 Pine Tree Loop
- 105 Boren Ln
- 130 Linda Ln
- Pine Tree Loop
- TBD Linda Ln
- TBD Pine Tree Loop
- 365 Pine Tree Loop
- 243 Piney Ridge Dr
- TBD Post Oak Rim
- TBD Aloha Ln
- 0 TBD Kula Ct
- 106 Homonu Ct
- 103 Homonu Ct
- 344 Tx-21
- 342 Tx-21
- 3950 E Sh-71
- 126 Conference Dr Unit 212
- 126 Conference Dr Unit 216
- 200 Mauna Kea Ln Unit A
- 146 Mauna Kea Ln Unit A
- 1814 State Highway 95 Unit A
- 110 Puna Ln
- 1609 Cedar St
- 1900 Walnut St
- 1106 Minnow Ln
- 1111 Cattail Ln
- 1819 Pecan St
- 906 Haysel St
- 2012 Water St Unit A
- 2749 N Main St
- 2785 N Main St Unit B
- 2785 N Main St Unit A
- 1604 Water St
