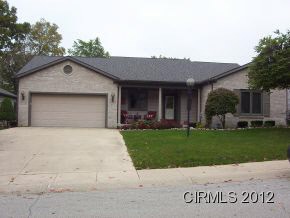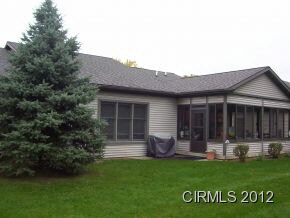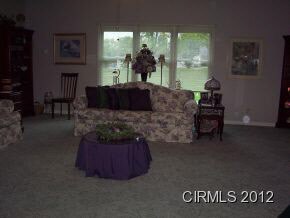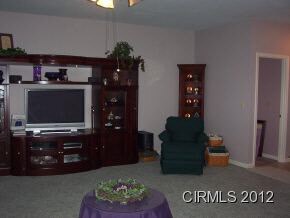
251 Pinkerton Ct Marion, IN 46952
Shady Hills NeighborhoodHighlights
- Partially Wooded Lot
- 2 Car Attached Garage
- Forced Air Heating and Cooling System
- Covered patio or porch
- Tile Flooring
About This Home
As of July 2022Free standing Condominium. A rare find in Highland Hills- open kitchen to great room- built in bookshelves in bedroom 3 remain. GFA furnace in 2006. 3 season room is 19'9 x 13'6 with ceramic floor. 8" patio door from kitchen to 3 season room. All windows will open and have screens. Walk in closet in master bedroom is 12 x 7. New roof in 2011. Association fees are $175.00 per month
Last Buyer's Agent
STEVE SMITHLEY
Ness Bros. Realtors & Auctioneers
Property Details
Home Type
- Condominium
Est. Annual Taxes
- $1,609
Year Built
- Built in 1994
Home Design
- Stone Exterior Construction
- Vinyl Construction Material
Interior Spaces
- 1,836 Sq Ft Home
- Crawl Space
- Disposal
- Electric Dryer Hookup
Flooring
- Carpet
- Tile
- Vinyl
Bedrooms and Bathrooms
- 3 Bedrooms
- 2 Full Bathrooms
Home Security
Parking
- 2 Car Attached Garage
- Garage Door Opener
Utilities
- Forced Air Heating and Cooling System
- Heating System Uses Gas
- Cable TV Available
Additional Features
- Covered patio or porch
- Partially Wooded Lot
Listing and Financial Details
- Assessor Parcel Number 27-02-31-103-006.010-002
Ownership History
Purchase Details
Home Financials for this Owner
Home Financials are based on the most recent Mortgage that was taken out on this home.Purchase Details
Home Financials for this Owner
Home Financials are based on the most recent Mortgage that was taken out on this home.Purchase Details
Home Financials for this Owner
Home Financials are based on the most recent Mortgage that was taken out on this home.Purchase Details
Home Financials for this Owner
Home Financials are based on the most recent Mortgage that was taken out on this home.Map
Similar Homes in Marion, IN
Home Values in the Area
Average Home Value in this Area
Purchase History
| Date | Type | Sale Price | Title Company |
|---|---|---|---|
| Warranty Deed | -- | None Listed On Document | |
| Quit Claim Deed | -- | -- | |
| Warranty Deed | -- | None Available | |
| Executors Deed | -- | None Available |
Mortgage History
| Date | Status | Loan Amount | Loan Type |
|---|---|---|---|
| Previous Owner | $120,000 | New Conventional | |
| Previous Owner | $132,000 | New Conventional | |
| Previous Owner | $136,000 | New Conventional | |
| Previous Owner | $132,800 | New Conventional |
Property History
| Date | Event | Price | Change | Sq Ft Price |
|---|---|---|---|---|
| 07/22/2022 07/22/22 | Sold | $230,001 | +0.4% | $132 / Sq Ft |
| 07/06/2022 07/06/22 | Pending | -- | -- | -- |
| 06/29/2022 06/29/22 | For Sale | $229,000 | +30.1% | $131 / Sq Ft |
| 12/03/2012 12/03/12 | Sold | $176,000 | -4.8% | $96 / Sq Ft |
| 11/03/2012 11/03/12 | Pending | -- | -- | -- |
| 10/03/2012 10/03/12 | For Sale | $184,900 | -- | $101 / Sq Ft |
Tax History
| Year | Tax Paid | Tax Assessment Tax Assessment Total Assessment is a certain percentage of the fair market value that is determined by local assessors to be the total taxable value of land and additions on the property. | Land | Improvement |
|---|---|---|---|---|
| 2024 | $2,056 | $205,600 | $28,800 | $176,800 |
| 2023 | $1,994 | $199,400 | $28,800 | $170,600 |
| 2022 | $1,755 | $175,500 | $28,800 | $146,700 |
| 2021 | $1,627 | $162,700 | $28,800 | $133,900 |
| 2020 | $1,614 | $161,400 | $28,800 | $132,600 |
| 2019 | $1,665 | $166,500 | $28,800 | $137,700 |
| 2018 | $1,656 | $165,600 | $28,800 | $136,800 |
| 2017 | $1,676 | $167,600 | $28,800 | $138,800 |
| 2016 | $1,676 | $167,600 | $28,800 | $138,800 |
| 2014 | $1,721 | $172,100 | $28,800 | $143,300 |
| 2013 | $1,721 | $171,800 | $28,800 | $143,000 |
Source: Indiana Regional MLS
MLS Number: 759299
APN: 27-02-31-103-006.010-002
- 1513 N Quarry Rd
- 647 Candlewood Dr
- 1502 N Baldwin Ave
- 702 W MacAlan Dr
- 528 E Wiley St
- 1200 N Manor Dr
- 624 N Washington St
- 936 Gustave Place
- 1622 W Parkview Dr
- 1009 N Oxford Dr
- 1106 N Western Ave
- 325 E Marshall St
- 721 W Jeffras Ave
- 2315 N River Rd
- 321 E Grant St
- 1412 Fox Trail Unit 27
- 1591 W Timberview Dr Unit 26
- 1410 Fox Trail Unit 28
- 515 W Spencer Ave
- 1592 W Timberview Dr Unit 25






