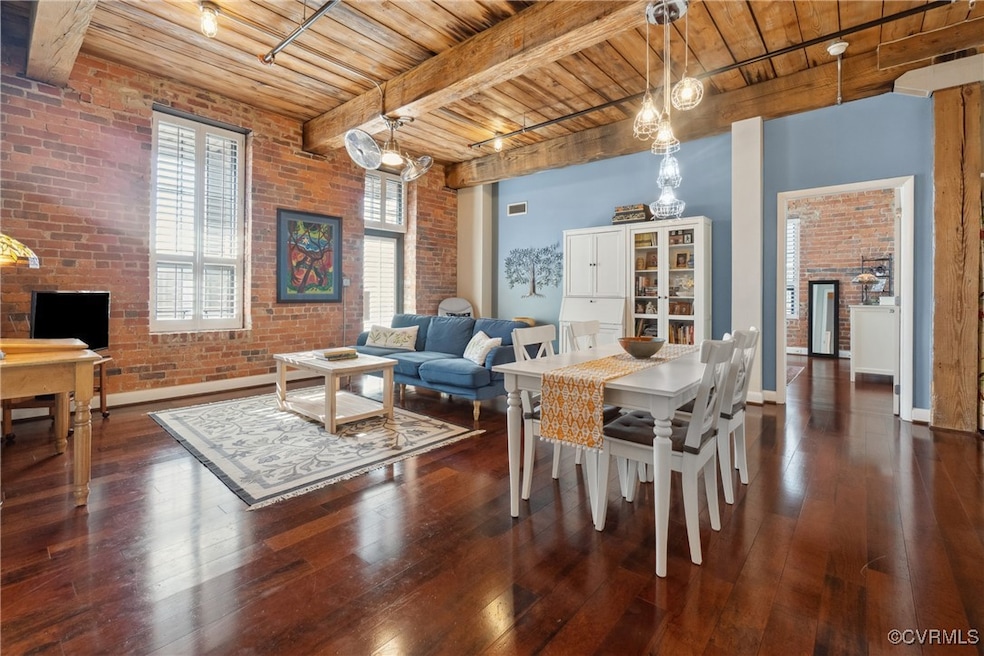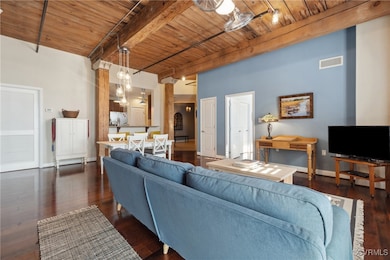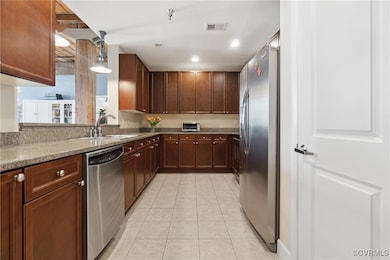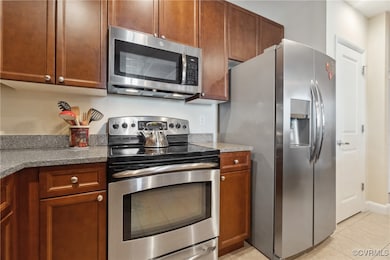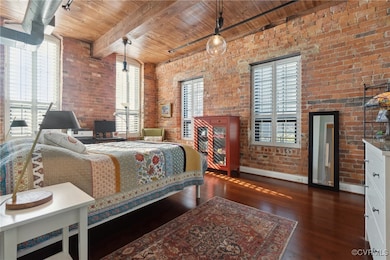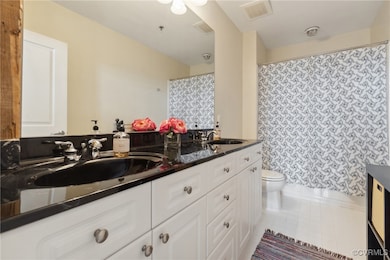
Cedar Works 251 Rocketts Way Unit 301 Henrico, VA 23231
Rocketts Landing NeighborhoodEstimated payment $3,551/month
Highlights
- Water Views
- Fitness Center
- Property is near public transit
- Docks
- Contemporary Architecture
- Wood Flooring
About This Home
Own a piece of history with this one-of-a-kind CORNER CONDO in the refurbished Cedar Works Factory in the Rocketts Landing riverfront community! Originally founded in the late 19th century, Cedar Works turned out ice cream makers and ice chests for nearly a century. It is now home to luxury condominiums, with many of the unique features of the original building carefully preserved during renovation, including beautiful, exposed brick walls. This Two Bedroom, Two Bath unit features 10 ft+ CEILINGS and a PRIVATE BALCONY. Configured for maximum privacy with each bedroom in its own wing off the main living area, both bedrooms feature large walk-in closets and en-suite bathrooms with double sink vanities. The primary suite offers a Kohler bubble-jet tub for ultimate relaxation. NO ADJOINING UNITS or WALLS with other condos. MASSIVE WINDOWS let in an abundance of natural light and custom Carolina shutters can be fully adjusted. Full-size washer and dryer are located in the laundry room off the utility closet . TWO DESIGNATED, covered parking spaces convey in the adjoining, secured garage. Enjoy the rustic vibe with modern amenities. Storage unit (6'x6' approx) is literally across the hall so no need to trek to the basement. If you love the outdoors, this is a must see! This building is steps from the 50-mile-long CAPITAL TRAIL and JAMES RIVER with amazing views of the city. The community has TWO RIVERSIDE POOLS, a GYM, community garden, kayak and bike storage, and volleyball courts. The local convenience market and several restaurants are steps away, and you’ll be minutes from the iconic breweries, cafes, and restaurants of Church Hill and surrounding neighborhoods. Virtual Tour Available.
Property Details
Home Type
- Condominium
Est. Annual Taxes
- $3,754
Year Built
- Built in 2007 | Remodeled
HOA Fees
- $664 Monthly HOA Fees
Parking
- 2 Car Garage
- Assigned Parking
Home Design
- Contemporary Architecture
- Flat Roof Shape
- Brick Exterior Construction
- Wood Siding
Interior Spaces
- 1,519 Sq Ft Home
- 1-Story Property
- Beamed Ceilings
- High Ceiling
- Ceiling Fan
- Water Views
- Basement Fills Entire Space Under The House
Kitchen
- Oven
- Microwave
- Granite Countertops
Flooring
- Wood
- Ceramic Tile
Bedrooms and Bathrooms
- 2 Bedrooms
- En-Suite Primary Bedroom
- 2 Full Bathrooms
Laundry
- Dryer
- Washer
Accessible Home Design
- Accessible Elevator Installed
- Accessible Bedroom
Outdoor Features
- Docks
- Balcony
Location
- Property is near public transit
Schools
- Varina Elementary School
- Rolfe Middle School
- Varina High School
Utilities
- Central Air
- Heating Available
- Water Heater
Listing and Financial Details
- Assessor Parcel Number 797-713-7915.301
Community Details
Overview
- Village Of Rocketts Landing Subdivision
Amenities
- Community Storage Space
Recreation
- Fitness Center
- Community Pool
Map
About Cedar Works
Home Values in the Area
Average Home Value in this Area
Tax History
| Year | Tax Paid | Tax Assessment Tax Assessment Total Assessment is a certain percentage of the fair market value that is determined by local assessors to be the total taxable value of land and additions on the property. | Land | Improvement |
|---|---|---|---|---|
| 2025 | $3,931 | $441,600 | $85,700 | $355,900 |
| 2024 | $3,931 | $409,700 | $85,700 | $324,000 |
| 2023 | $3,482 | $409,700 | $85,700 | $324,000 |
| 2022 | $3,216 | $378,300 | $85,700 | $292,600 |
| 2021 | $3,135 | $374,600 | $91,100 | $283,500 |
| 2020 | $3,259 | $374,600 | $91,100 | $283,500 |
| 2019 | $3,115 | $358,000 | $91,100 | $266,900 |
| 2018 | $3,011 | $346,100 | $91,100 | $255,000 |
| 2017 | $2,859 | $328,600 | $91,100 | $237,500 |
| 2016 | $2,489 | $286,100 | $79,000 | $207,100 |
| 2015 | $2,402 | $284,100 | $79,000 | $205,100 |
| 2014 | $2,402 | $276,100 | $79,000 | $197,100 |
Property History
| Date | Event | Price | Change | Sq Ft Price |
|---|---|---|---|---|
| 06/04/2025 06/04/25 | Price Changed | $485,000 | -2.0% | $319 / Sq Ft |
| 04/16/2025 04/16/25 | For Sale | $495,000 | 0.0% | $326 / Sq Ft |
| 04/16/2025 04/16/25 | Price Changed | $495,000 | +19.3% | $326 / Sq Ft |
| 06/15/2021 06/15/21 | Sold | $415,000 | +6.4% | $273 / Sq Ft |
| 05/16/2021 05/16/21 | Pending | -- | -- | -- |
| 05/14/2021 05/14/21 | For Sale | $390,000 | +20.0% | $257 / Sq Ft |
| 04/30/2012 04/30/12 | Sold | $324,900 | 0.0% | $214 / Sq Ft |
| 03/27/2012 03/27/12 | Pending | -- | -- | -- |
| 03/27/2012 03/27/12 | For Sale | $324,900 | -- | $214 / Sq Ft |
Purchase History
| Date | Type | Sale Price | Title Company |
|---|---|---|---|
| Warranty Deed | $415,000 | Attorney | |
| Warranty Deed | $324,900 | -- |
Mortgage History
| Date | Status | Loan Amount | Loan Type |
|---|---|---|---|
| Open | $311,250 | New Conventional | |
| Previous Owner | $67,000 | Credit Line Revolving | |
| Previous Owner | $186,900 | New Conventional |
Similar Homes in Henrico, VA
Source: Central Virginia Regional MLS
MLS Number: 2509611
APN: 797-713-7915.301
- 251 Rocketts Way Unit 210
- 251 Rocketts Way Unit 404
- 251 Rocketts Way Unit 506
- 251 Rocketts Way Unit 213
- 251 Rocketts Way Unit 301
- 251 Rocketts Way Unit 510
- 210 Rocketts Way Unit 207
- 210 Rocketts Way Unit 602
- 114 Cedar Works Row
- 9 Steam Brewery Ct
- 4940 Old Main St Unit 205
- 4940 Old Main St Unit 404
- 4940 Old Main St Unit 309
- 4820 Old Main St Unit 604
- 4820 Old Main St Unit 511
- 4820 Old Main St Unit 605
- 4820 Old Main St Unit 209
- 4820 Old Main St Unit 311
- 4820 Old Main St Unit 208
- 4820 Old Main St Unit 402
