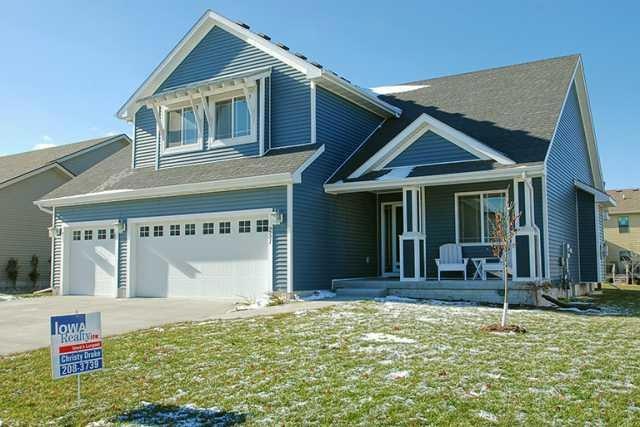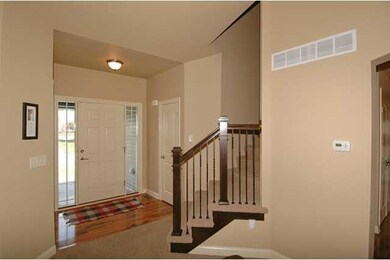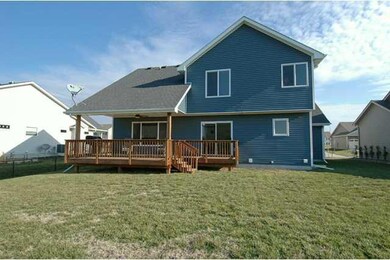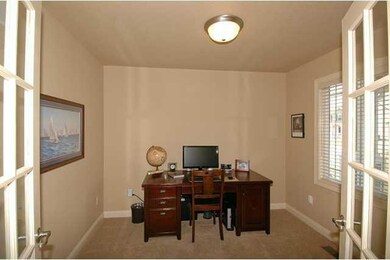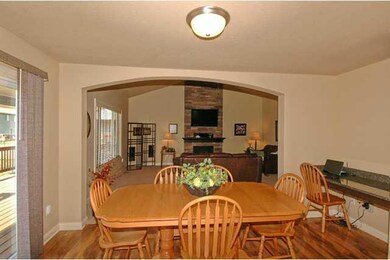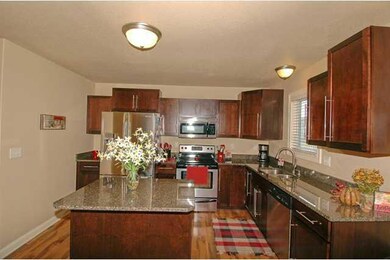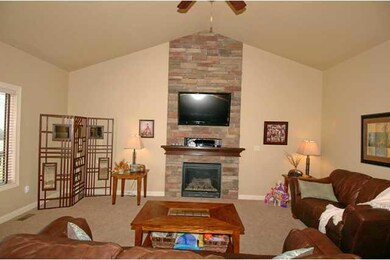
251 S 82nd St West Des Moines, IA 50266
Highlights
- 1 Fireplace
- Den
- Forced Air Heating and Cooling System
- Woodland Hills Elementary Rated A-
- Eat-In Kitchen
About This Home
As of September 2022Drake Homes resale. Sit on the oversized front porch or chill and grill on the cozy covered rear deck. This 4BR, 3.5BA home is a popular Drake Home plan. As you walk in the front door the curved staircase, off of the Great Room takes you up to the vaulted master bedroom that features a great master bath with double sink, separate jet tub and shower. Big laundry room is conveniently located on the second floor next to all of the bedrooms. The Great room features a fireplace that is two stories tall with built in opening for flat screen TV, french doors lead you into a flex room. The flooring and stainless steel appliances make this a high end kitchen, yet affordable home. Come in from the garage to a drop zone where you and the kids can hang coats, shoes and backpacks. Professionally finished lower level.
Last Buyer's Agent
Monte Lorenzen CRS, GRI
Iowa Realty Waukee
Home Details
Home Type
- Single Family
Est. Annual Taxes
- $4,847
Year Built
- Built in 2010
Lot Details
- 9,374 Sq Ft Lot
- Lot Dimensions are 75 x 125
HOA Fees
- $30 Monthly HOA Fees
Home Design
- Asphalt Shingled Roof
- Vinyl Siding
Interior Spaces
- 1,840 Sq Ft Home
- 2-Story Property
- 1 Fireplace
- Den
- Laundry on upper level
- Finished Basement
Kitchen
- Eat-In Kitchen
- Stove
- Microwave
- Dishwasher
Bedrooms and Bathrooms
Parking
- 3 Car Attached Garage
- Driveway
Utilities
- Forced Air Heating and Cooling System
Community Details
- Built by Drake Homes
Listing and Financial Details
- Assessor Parcel Number 1614127039
Ownership History
Purchase Details
Home Financials for this Owner
Home Financials are based on the most recent Mortgage that was taken out on this home.Purchase Details
Home Financials for this Owner
Home Financials are based on the most recent Mortgage that was taken out on this home.Similar Homes in West Des Moines, IA
Home Values in the Area
Average Home Value in this Area
Purchase History
| Date | Type | Sale Price | Title Company |
|---|---|---|---|
| Warranty Deed | $415,000 | -- | |
| Warranty Deed | $286,000 | None Available |
Mortgage History
| Date | Status | Loan Amount | Loan Type |
|---|---|---|---|
| Open | $310,000 | New Conventional | |
| Previous Owner | $0 | Credit Line Revolving | |
| Previous Owner | $155,000 | New Conventional | |
| Previous Owner | $220,475 | New Conventional | |
| Previous Owner | $235,000 | Unknown |
Property History
| Date | Event | Price | Change | Sq Ft Price |
|---|---|---|---|---|
| 09/14/2022 09/14/22 | Sold | $415,000 | 0.0% | $226 / Sq Ft |
| 07/26/2022 07/26/22 | Pending | -- | -- | -- |
| 07/26/2022 07/26/22 | For Sale | $415,000 | +45.1% | $226 / Sq Ft |
| 03/28/2014 03/28/14 | Sold | $286,000 | -0.3% | $155 / Sq Ft |
| 02/28/2014 02/28/14 | Pending | -- | -- | -- |
| 11/25/2013 11/25/13 | For Sale | $286,900 | -- | $156 / Sq Ft |
Tax History Compared to Growth
Tax History
| Year | Tax Paid | Tax Assessment Tax Assessment Total Assessment is a certain percentage of the fair market value that is determined by local assessors to be the total taxable value of land and additions on the property. | Land | Improvement |
|---|---|---|---|---|
| 2023 | $6,710 | $417,160 | $80,000 | $337,160 |
| 2022 | $6,008 | $367,190 | $80,000 | $287,190 |
| 2021 | $6,008 | $333,620 | $70,000 | $263,620 |
| 2020 | $5,960 | $320,730 | $70,000 | $250,730 |
| 2019 | $5,578 | $320,730 | $70,000 | $250,730 |
| 2018 | $5,578 | $286,790 | $70,000 | $216,790 |
| 2017 | $5,602 | $286,790 | $70,000 | $216,790 |
| 2016 | $5,712 | $284,600 | $70,000 | $214,600 |
| 2015 | $5,542 | $284,600 | $0 | $0 |
| 2014 | $5,028 | $274,600 | $0 | $0 |
Agents Affiliated with this Home
-
OUTSIDE AGENT
O
Seller's Agent in 2022
OUTSIDE AGENT
OTHER
215 in this area
5,790 Total Sales
-
Tim Rietz
T
Buyer's Agent in 2022
Tim Rietz
BHHS First Realty Westown
(515) 453-7350
7 in this area
131 Total Sales
-
Christy Drake

Seller's Agent in 2014
Christy Drake
RE/MAX
(515) 208-3739
65 in this area
225 Total Sales
-
M
Buyer's Agent in 2014
Monte Lorenzen CRS, GRI
Iowa Realty Waukee
Map
Source: Des Moines Area Association of REALTORS®
MLS Number: 427886
APN: 16-14-127-039
- 224 S 83rd St
- 277 S 79th St Unit 608
- 280 S 79th St Unit 1302
- 10546 SW Wild Bergamot Dr
- 10534 SW Wild Bergamot Dr
- 8670 Silverwood Dr
- 185 80th St Unit 102
- 215 80th St Unit 102
- 196 79th St
- 180 Bridgewood Dr
- 188 Bridgewood Dr
- 7852 Beechtree Ln
- 213 Bridgewood Dr
- 7748 Beechtree Ln
- 8305 Century Dr
- 294 S 91st St
- 122 S 91st St
- 8350 Ep True Pkwy Unit 4104
- 8350 Ep True Pkwy Unit 1203
- 8350 Ep True Pkwy Unit 1103
