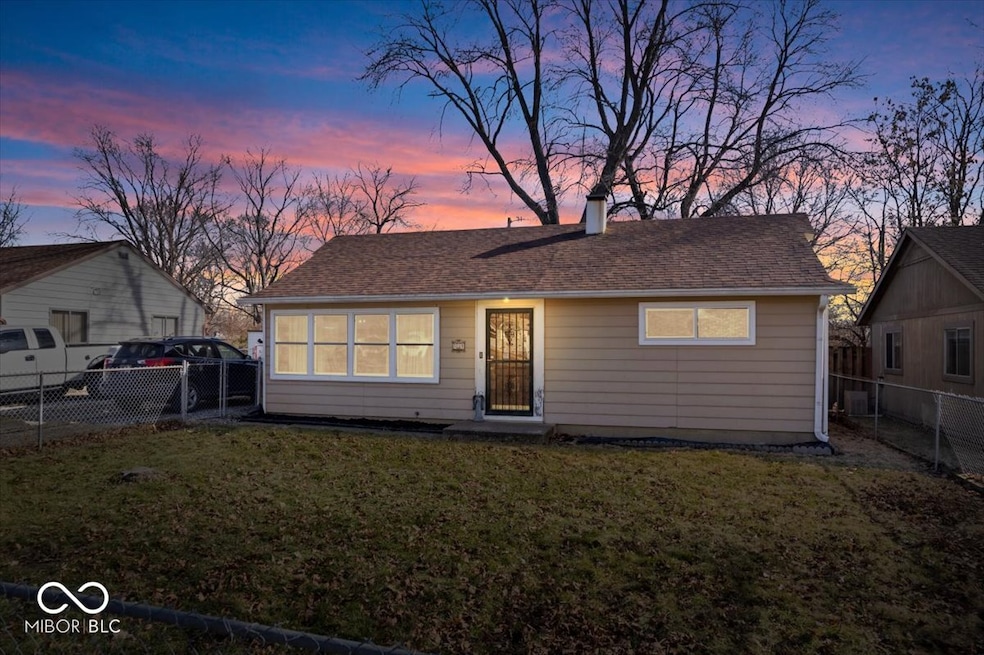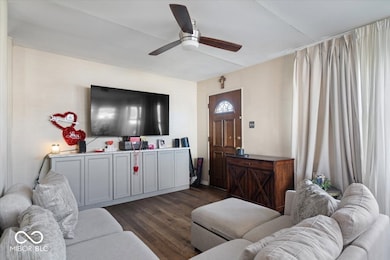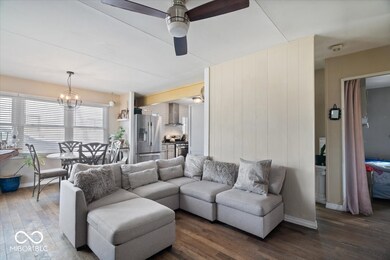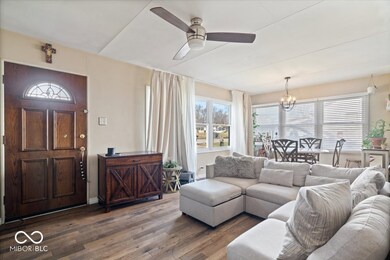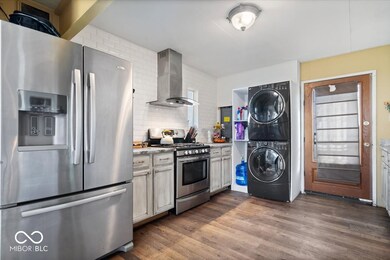
251 S Gale St Indianapolis, IN 46201
Christian Park NeighborhoodHighlights
- Guest House
- Wood Flooring
- No HOA
- Ranch Style House
- Outdoor Kitchen
- Neighborhood Views
About This Home
As of March 2025Welcome to this beautifully updated 3-bedroom, 1 (2nd located in garage) bathroom home that offers charm, functionality, and incredible versatility! Thoughtfully upgraded throughout, this home features a modern kitchen with granite countertops, stylish cabinetry, and updated appliances, as well as tastefully renovated bathrooms with granite vanity tops and contemporary finishes. Hardwood floors extend throughout the home, adding warmth and elegance to every room. One of the standout features of this property is the finished garage, which provides a flexible living space that can be used as an in-law quarters, guest suite, or private rental. This space includes its own kitchenette and an additional full bathroom, making it a perfect option for multi-generational living or additional income potential. Step outside to find fully fenced front and rear yards, offering both security and privacy. The backyard is a true retreat, complete with a covered outdoor patio kitchen-ideal for entertaining, grilling, or simply enjoying the fresh air. A separate storage barn provides ample space for tools, outdoor equipment, or hobbies. With a nearly new roof (only two years old), updated windows and siding, and updated mechanicals; this home is move-in ready and offers peace of mind for years to come. Don't miss out on this incredible opportunity-homes like this don't stay on the market for long. Schedule your showing today before it's gone!
Last Agent to Sell the Property
RE/MAX At The Crossing Brokerage Email: Mike@MikeJonesSellsHomes.com License #RB14047960 Listed on: 02/05/2025

Last Buyer's Agent
RE/MAX At The Crossing Brokerage Email: Mike@MikeJonesSellsHomes.com License #RB14047960 Listed on: 02/05/2025

Home Details
Home Type
- Single Family
Est. Annual Taxes
- $452
Year Built
- Built in 1956 | Remodeled
Parking
- 1 Car Detached Garage
Home Design
- Ranch Style House
- Slab Foundation
Interior Spaces
- 864 Sq Ft Home
- Paddle Fans
- Thermal Windows
- Vinyl Clad Windows
- Combination Dining and Living Room
- Wood Flooring
- Neighborhood Views
- Attic Access Panel
- Fire and Smoke Detector
Kitchen
- Gas Oven
- Range Hood
- Microwave
- Disposal
Bedrooms and Bathrooms
- 3 Bedrooms
- In-Law or Guest Suite
- 2 Full Bathrooms
Laundry
- Laundry closet
- Dryer
- Washer
Outdoor Features
- Covered patio or porch
- Outdoor Kitchen
- Shed
- Storage Shed
Utilities
- Window Unit Cooling System
- Forced Air Heating System
- Heating System Uses Gas
- Gas Water Heater
Additional Features
- 9,932 Sq Ft Lot
- Guest House
Community Details
- No Home Owners Association
Listing and Financial Details
- Tax Lot 12
- Assessor Parcel Number 491008141041000101
- Seller Concessions Offered
Ownership History
Purchase Details
Home Financials for this Owner
Home Financials are based on the most recent Mortgage that was taken out on this home.Purchase Details
Purchase Details
Purchase Details
Purchase Details
Purchase Details
Home Financials for this Owner
Home Financials are based on the most recent Mortgage that was taken out on this home.Purchase Details
Purchase Details
Similar Homes in the area
Home Values in the Area
Average Home Value in this Area
Purchase History
| Date | Type | Sale Price | Title Company |
|---|---|---|---|
| Warranty Deed | -- | Security Title | |
| Quit Claim Deed | -- | None Listed On Document | |
| Quit Claim Deed | -- | None Listed On Document | |
| Quit Claim Deed | -- | None Listed On Document | |
| Quit Claim Deed | -- | None Listed On Document | |
| Special Warranty Deed | $26,000 | Total Title | |
| Sheriffs Deed | $51,595 | None Available | |
| Deed | $51,595 | Doyle Legal Corporation Pc |
Mortgage History
| Date | Status | Loan Amount | Loan Type |
|---|---|---|---|
| Open | $144,530 | New Conventional |
Property History
| Date | Event | Price | Change | Sq Ft Price |
|---|---|---|---|---|
| 03/14/2025 03/14/25 | Sold | $149,000 | -0.7% | $172 / Sq Ft |
| 02/09/2025 02/09/25 | Price Changed | $150,000 | +30.5% | $174 / Sq Ft |
| 02/08/2025 02/08/25 | Pending | -- | -- | -- |
| 02/05/2025 02/05/25 | For Sale | $114,900 | +341.9% | $133 / Sq Ft |
| 09/26/2014 09/26/14 | Sold | $26,000 | -13.0% | $30 / Sq Ft |
| 09/18/2014 09/18/14 | Pending | -- | -- | -- |
| 08/14/2014 08/14/14 | For Sale | $29,900 | -- | $35 / Sq Ft |
Tax History Compared to Growth
Tax History
| Year | Tax Paid | Tax Assessment Tax Assessment Total Assessment is a certain percentage of the fair market value that is determined by local assessors to be the total taxable value of land and additions on the property. | Land | Improvement |
|---|---|---|---|---|
| 2024 | $541 | $73,300 | $8,400 | $64,900 |
| 2023 | $541 | $69,400 | $8,400 | $61,000 |
| 2022 | $594 | $71,500 | $8,400 | $63,100 |
| 2021 | $1,413 | $57,600 | $8,400 | $49,200 |
| 2020 | $1,280 | $51,700 | $4,200 | $47,500 |
| 2019 | $1,197 | $47,300 | $4,200 | $43,100 |
| 2018 | $1,117 | $43,600 | $4,200 | $39,400 |
| 2017 | $924 | $39,900 | $4,200 | $35,700 |
| 2016 | $902 | $39,800 | $4,200 | $35,600 |
| 2014 | $841 | $39,100 | $4,200 | $34,900 |
| 2013 | $271 | $42,100 | $4,200 | $37,900 |
Agents Affiliated with this Home
-
Michael Jones

Seller's Agent in 2025
Michael Jones
RE/MAX At The Crossing
(317) 205-4800
1 in this area
132 Total Sales
-
Scott Wynkoop

Seller's Agent in 2014
Scott Wynkoop
Wynkoop Brokerage Firm, LLC
(317) 590-5032
5 in this area
281 Total Sales
-
Christopher Wynkoop
C
Seller Co-Listing Agent in 2014
Christopher Wynkoop
Wynkoop Brokerage Firm, LLC
(317) 507-4121
1 in this area
194 Total Sales
-
C
Buyer's Agent in 2014
Christy Thompson
Coronel Realty Group
(317) 694-1974
Map
Source: MIBOR Broker Listing Cooperative®
MLS Number: 22020878
APN: 49-10-08-141-041.000-101
- 219 S Sherman Dr
- 270 S Lasalle St
- 335 S Dearborn St
- 52 S Dearborn St
- 3618 Spann Ave
- 447 S Bradley Ave
- 406 S Dearborn St
- 3106 Newton Ave
- 67 S Dearborn St
- 41 S Sherman Dr
- 3609 E Washington St
- 106 S Denny St
- 3822 Spann Ave
- 3835 E Washington St
- 417 S Oakland Ave
- 425 S Oakland Ave
- 3920 E Washington St
- 36 N Ewing St
- 3159 E Washington St
- 18 N Sherman Dr
