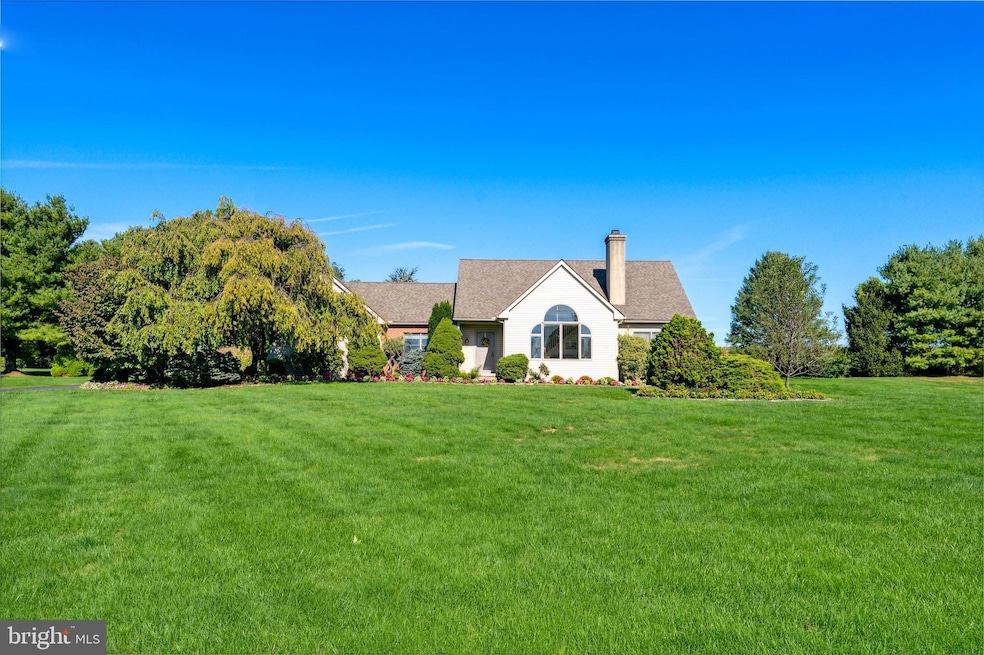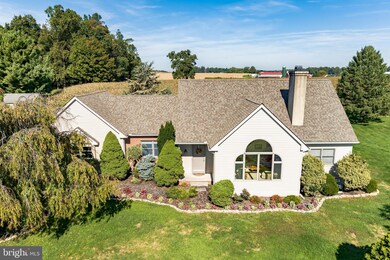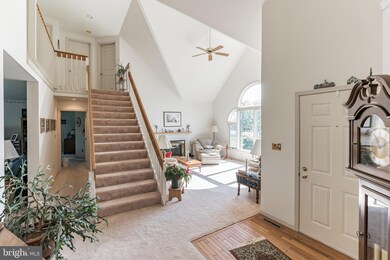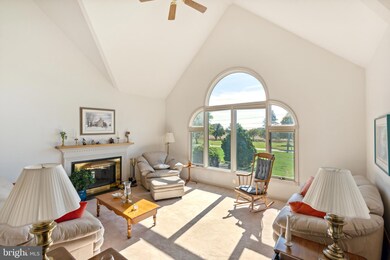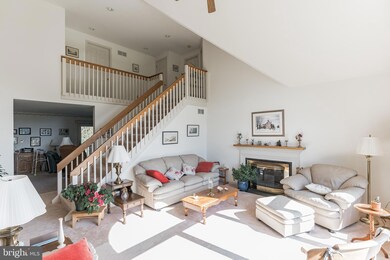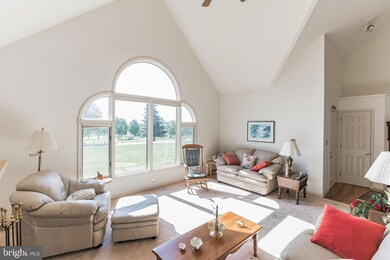
251 Schoff Rd Atglen, PA 19310
Estimated Value: $453,000 - $528,000
Highlights
- On Golf Course
- Wood Burning Stove
- Traditional Architecture
- Open Floorplan
- Secluded Lot
- Wood Flooring
About This Home
As of November 2022Location, Location....this custom built 2 story home by Galen King sits on 1.1 acres and backs up to a preserved farm with Moccasin Run Golf Course across the street. This picturesque setting is one mile from Wolf Hollow Park and will be close to the new shopping complex in Parkesburg. The master suite on the first floor is complete with a jetted tub, double vanity, and walk in closet. In addition to the 2 bedrooms upstairs there are 2 more bonus rooms for offices, etc. All mechanicals have been replaced in the last few years along with the roof which is only 7 years old. The open floor concept has the kitchen open to the family room which is connected to the generously sized deck in the backyard. A grand living room has a cathedral ceiling and atrium window with views of the Moccasin Run Golf Course. There is plenty of storage in the full basement and concreted crawl space under the garage along with attic storage and a 12 ft. high garage ceiling. You'll love the natural light that pours in the atrium windows in the living room and from the breakfast nook with prime view of the farmland in the backyard. This is first floor living at its finest with a laundry on the first floor. The basement and upstairs can easily be used to entertain guests or house other family members. Finally, your utility bills will be lower with a newer high efficiency gas/propane furnace and option to burn wood in the living room fireplace. Schedule your private showing today!
Last Agent to Sell the Property
Coldwell Banker Realty License #RS277709 Listed on: 09/29/2022

Home Details
Home Type
- Single Family
Est. Annual Taxes
- $8,157
Year Built
- Built in 1993
Lot Details
- 1.1 Acre Lot
- Lot Dimensions are 215x220x207x213
- On Golf Course
- Rural Setting
- Secluded Lot
- Premium Lot
- Level Lot
- Back Yard
- Property is in very good condition
Parking
- 2 Car Direct Access Garage
- 4 Driveway Spaces
- Oversized Parking
- Parking Storage or Cabinetry
- Side Facing Garage
- Garage Door Opener
Property Views
- Golf Course
- Pasture
Home Design
- Traditional Architecture
- Brick Exterior Construction
- Block Foundation
- Architectural Shingle Roof
- Aluminum Siding
- Vinyl Siding
- Passive Radon Mitigation
Interior Spaces
- 2,200 Sq Ft Home
- Property has 2 Levels
- Open Floorplan
- Ceiling Fan
- Recessed Lighting
- Wood Burning Stove
- Wood Burning Fireplace
- Fireplace With Glass Doors
- Brick Fireplace
- Insulated Windows
- Atrium Windows
- Sliding Doors
- Insulated Doors
- Mud Room
- Entrance Foyer
- Family Room Off Kitchen
- Living Room
- Formal Dining Room
- Den
- Bonus Room
- Fire and Smoke Detector
- Attic
Kitchen
- Electric Oven or Range
- Built-In Range
- Built-In Microwave
- Dishwasher
Flooring
- Wood
- Carpet
- Tile or Brick
Bedrooms and Bathrooms
- En-Suite Primary Bedroom
- Walk-In Closet
- Whirlpool Bathtub
- Bathtub with Shower
- Walk-in Shower
Laundry
- Laundry Room
- Laundry on main level
- Electric Dryer
- Washer
Unfinished Basement
- Basement Fills Entire Space Under The House
- Crawl Space
- Basement Windows
Eco-Friendly Details
- Energy-Efficient Windows
- ENERGY STAR Qualified Equipment for Heating
Outdoor Features
- Exterior Lighting
- Shed
Schools
- Octorara Area Middle School
- Octorara Area High School
Utilities
- Forced Air Heating and Cooling System
- Heating System Powered By Leased Propane
- Programmable Thermostat
- 200+ Amp Service
- Propane
- Water Treatment System
- Well
- High-Efficiency Water Heater
- On Site Septic
- Phone Available
- Cable TV Available
Community Details
- No Home Owners Association
- Built by Galen King
- Atglen Subdivision
Listing and Financial Details
- Tax Lot 0010.0100
- Assessor Parcel Number 44-03 -0010.0100
Ownership History
Purchase Details
Home Financials for this Owner
Home Financials are based on the most recent Mortgage that was taken out on this home.Purchase Details
Similar Homes in Atglen, PA
Home Values in the Area
Average Home Value in this Area
Purchase History
| Date | Buyer | Sale Price | Title Company |
|---|---|---|---|
| Muldoon Peter D | $428,000 | -- | |
| Clark Alexander W | -- | -- |
Mortgage History
| Date | Status | Borrower | Loan Amount |
|---|---|---|---|
| Open | Muldoon Peter D | $385,200 |
Property History
| Date | Event | Price | Change | Sq Ft Price |
|---|---|---|---|---|
| 11/03/2022 11/03/22 | Sold | $428,000 | -0.5% | $195 / Sq Ft |
| 10/07/2022 10/07/22 | Price Changed | $430,000 | +6.2% | $195 / Sq Ft |
| 10/03/2022 10/03/22 | Pending | -- | -- | -- |
| 09/29/2022 09/29/22 | For Sale | $405,000 | -- | $184 / Sq Ft |
Tax History Compared to Growth
Tax History
| Year | Tax Paid | Tax Assessment Tax Assessment Total Assessment is a certain percentage of the fair market value that is determined by local assessors to be the total taxable value of land and additions on the property. | Land | Improvement |
|---|---|---|---|---|
| 2024 | $8,436 | $172,190 | $29,490 | $142,700 |
| 2023 | $8,386 | $172,190 | $29,490 | $142,700 |
| 2022 | $8,157 | $172,190 | $29,490 | $142,700 |
| 2021 | $8,169 | $172,190 | $29,490 | $142,700 |
| 2020 | $8,120 | $172,190 | $29,490 | $142,700 |
| 2019 | $7,974 | $172,190 | $29,490 | $142,700 |
| 2018 | $7,896 | $172,190 | $29,490 | $142,700 |
| 2017 | $7,748 | $172,190 | $29,490 | $142,700 |
| 2016 | $683 | $172,190 | $29,490 | $142,700 |
| 2015 | $683 | $172,190 | $29,490 | $142,700 |
| 2014 | $683 | $172,190 | $29,490 | $142,700 |
Agents Affiliated with this Home
-
David Wissler

Seller's Agent in 2022
David Wissler
Coldwell Banker Realty
(717) 715-2430
3 in this area
253 Total Sales
-
Bob Murray

Buyer's Agent in 2022
Bob Murray
RE/MAX
(484) 888-6353
2 in this area
68 Total Sales
Map
Source: Bright MLS
MLS Number: PACT2033722
APN: 44-003-0010.0100
- 3099 Bailey Crossroads Rd
- 3058 Bailey Crossroads Rd
- 300 Highland Rd
- 321 Brook Rd
- 673 Glen Run Dr
- 214 Brick Mill Rd
- 13 Upper Valley Rd
- 102 Upper Valley Rd
- 3852 Upper Valley Rd
- 301 High Point Rd
- 252 Althouse Rd
- 2738 Bryson Rd
- 203 Cochran St
- 51 W Slokom Ave
- 30 Broad St
- 119 Pine St
- 0 Lenover Hill Rd
- 667 Noble Rd
- 403 S Limestone Rd
- 3205 Upper Valley Rd
- 251 Schoff Rd
- 241 Schoff Rd
- 281 Schoff Rd
- 151 Schoff Rd
- 2182 Bailey Crossroads Rd
- 366 Highland Rd
- 358 Highland Rd
- 1501 Bailey Crossroads Rd
- 354 Highland Rd
- 172 Schoff Rd
- 531 Schoff Rd
- 350 Highland Rd
- 0 Bailey Crossroads Rd Unit 7146098
- 0 Bailey Crossroads Rd Unit 6740211
- 0 Bailey Crossroads Rd Unit 6528304
- 0 Bailey Crossroads Rd Unit 6356604
- 0 Bailey Crossroads Rd Unit 6191048
- 0 Bailey Crossroads Rd Unit 5851688
- 346 Highland Rd
- 2515 Bailey Crossroads Rd
