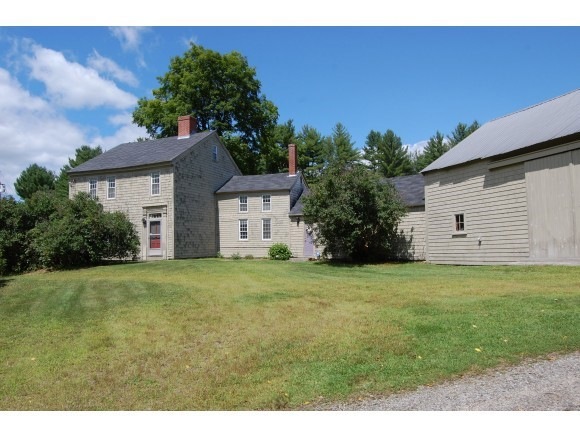251 Stark Hwy N Dunbarton, NH 03046
Dunbarton NeighborhoodHighlights
- Barn
- 5 Acre Lot
- Multiple Fireplaces
- Bow High School Rated 9+
- Colonial Architecture
- Softwood Flooring
About This Home
As of May 2021This rare circa 1776 half center chimney colonial has been extensively updated inside & out, yet, maintaining its historic charm . Original features include, Indian shutters, corner posts, wainscoating, original hardware, & wide board paneling. Home offers a mudroom area leading into a quaint kitchen with wood floors, pantry, modern appliances , & an old, but well maintained wood cook stove! Off kitchen is a cozy DR w/ many built ins, wood flrs & a grand center hearth w/ a bee hive oven. You will find a 1st floor laundry w/ a 1/2 bath for added convenience . Living room is bright and spacious , w/ fireplace & mantel. 2nd story there are 3 bdrms w/ great closet space for a home of this era, as well as full bath & a walk-in closet for all of your linen needs & more. Attached barn will amaze you. ALL newer vinyl windows, fully updated electrical , multi zone heating, blown in insulation thru-out, rafters, & new septic to name a few. 5 ac level lot. Min to I93 & I89
Last Agent to Sell the Property
Cleo Malcolm
RE/MAX Connection
Last Buyer's Agent
Krista Johnson
Century 21 North East
Home Details
Home Type
- Single Family
Est. Annual Taxes
- $4,795
Year Built
- Built in 1776
Lot Details
- 5 Acre Lot
- Property fronts a private road
- Level Lot
- Property is zoned LDR
Parking
- 2 Car Garage
- Gravel Driveway
Home Design
- Colonial Architecture
- Antique Architecture
- Stone Foundation
- Wood Frame Construction
- Shingle Roof
- Metal Roof
- Wood Siding
- Shingle Siding
Interior Spaces
- 2,062 Sq Ft Home
- 2-Story Property
- Multiple Fireplaces
Kitchen
- Electric Range
- Dishwasher
Flooring
- Softwood
- Carpet
- Vinyl
Bedrooms and Bathrooms
- 3 Bedrooms
Laundry
- Laundry on main level
- Dryer
- Washer
Basement
- Connecting Stairway
- Interior Basement Entry
- Dirt Floor
Home Security
- Home Security System
- Fire and Smoke Detector
Farming
- Barn
- Pasture
Utilities
- Radiator
- Baseboard Heating
- Hot Water Heating System
- Generator Hookup
- 200+ Amp Service
- Private Water Source
- Drilled Well
- Septic Tank
- Private Sewer
- Internet Available
- Cable TV Available
Map
Home Values in the Area
Average Home Value in this Area
Property History
| Date | Event | Price | Change | Sq Ft Price |
|---|---|---|---|---|
| 05/28/2021 05/28/21 | Sold | $357,500 | +8.3% | $173 / Sq Ft |
| 04/13/2021 04/13/21 | Pending | -- | -- | -- |
| 04/08/2021 04/08/21 | For Sale | $330,000 | +73.7% | $160 / Sq Ft |
| 12/29/2014 12/29/14 | Sold | $190,000 | -19.1% | $92 / Sq Ft |
| 11/28/2014 11/28/14 | Pending | -- | -- | -- |
| 08/15/2014 08/15/14 | For Sale | $235,000 | -- | $114 / Sq Ft |
Tax History
| Year | Tax Paid | Tax Assessment Tax Assessment Total Assessment is a certain percentage of the fair market value that is determined by local assessors to be the total taxable value of land and additions on the property. | Land | Improvement |
|---|---|---|---|---|
| 2024 | $6,687 | $253,500 | $74,000 | $179,500 |
| 2023 | $6,482 | $253,500 | $74,000 | $179,500 |
| 2022 | $5,825 | $253,500 | $74,000 | $179,500 |
| 2021 | $5,934 | $253,500 | $74,000 | $179,500 |
| 2020 | $5,648 | $253,500 | $74,000 | $179,500 |
| 2018 | $4,547 | $201,800 | $60,000 | $141,800 |
| 2017 | $5,168 | $201,800 | $60,000 | $141,800 |
| 2016 | $4,839 | $201,800 | $60,000 | $141,800 |
| 2015 | $4,760 | $201,800 | $60,000 | $141,800 |
| 2014 | $4,795 | $226,800 | $66,000 | $160,800 |
| 2013 | $4,765 | $226,800 | $66,000 | $160,800 |
Mortgage History
| Date | Status | Loan Amount | Loan Type |
|---|---|---|---|
| Open | $344,350 | Purchase Money Mortgage | |
| Closed | $344,350 | Purchase Money Mortgage | |
| Closed | $0 | No Value Available |
Deed History
| Date | Type | Sale Price | Title Company |
|---|---|---|---|
| Warranty Deed | $357,533 | None Available | |
| Warranty Deed | $357,533 | None Available | |
| Warranty Deed | $190,000 | -- | |
| Warranty Deed | $190,000 | -- |
Source: PrimeMLS
MLS Number: 4378280
APN: DUNB-000003-000004-000005-H000000
- 324 Stark Highway Hwy N
- 21 Old Fort Ln
- 18 Evergreen Dr
- I3-03-05 Clinton St
- 562 Page Rd
- 27 Alexander Rd
- 5 Sullivan Dr
- 95 Sherwood Forest Rd
- 167 Branch Londonderry Turnpike
- 6 Sherwood Forest Rd
- 20 Clement Rd
- 470 Jewett Rd
- 256-0-17 Jewett Rd
- 1003 School St
- 0 Brown Hill Rd Unit 5032600
- 18 Brockway Rd
- 19 van Ger Dr
- 3 Sundance Ln Unit Lot N - The Silvert
- 3 Sundance Ln Unit Lot N - The Hannah
- 7 Sundance Ln
