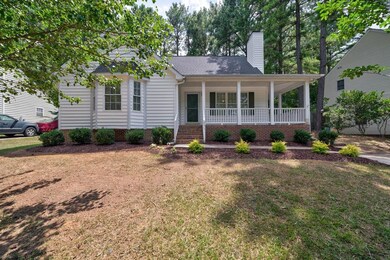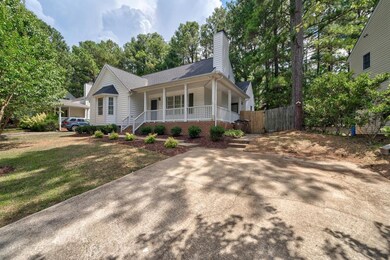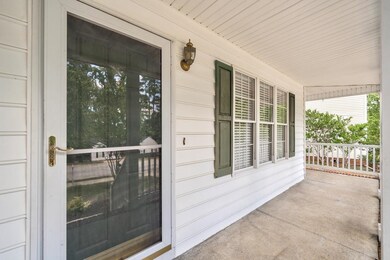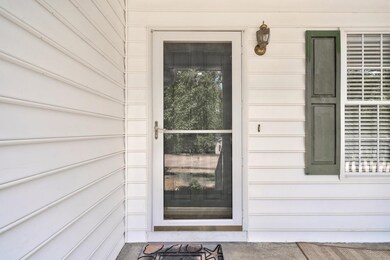
251 Tillamook Dr Wake Forest, NC 27587
Estimated Value: $360,000 - $425,892
Highlights
- Tennis Courts
- Deck
- Wood Flooring
- Heritage High School Rated A
- Traditional Architecture
- Main Floor Primary Bedroom
About This Home
As of December 2022Beautiful 1.5 story home in desirable Cimarron subdivision. Wonderful upgrades throughout including engineered hardwoods. The upgraded kitchen features a counter with bar seating, new granite counters & gas stove. The master suite is conveniently located on the 1st floor along with 2 other guest bedrooms. A 4th bedroom and full bath is located on the 2nd floor, as is a huge bonus room that features a wet bar. High efficiency toilets, new garbage disposal, newly painted back deck, new ceilings fans throughout. Home is hardwired with Cat5 wires. Carpets and hardwoods recently installed. The full fenced backyard provides plenty of privacy. Enjoy relaxing evenings on your wrap around porch. Community pool & tennis. Conveniently located to Hwy 98 and US1.
Home Details
Home Type
- Single Family
Est. Annual Taxes
- $2,533
Year Built
- Built in 1997
Lot Details
- 8,276 Sq Ft Lot
- Lot Dimensions are 85x115x53x123
- Privacy Fence
- Landscaped
HOA Fees
- $42 Monthly HOA Fees
Parking
- Private Driveway
Home Design
- Traditional Architecture
- Vinyl Siding
Interior Spaces
- 2,165 Sq Ft Home
- 1.5-Story Property
- Ceiling Fan
- Gas Log Fireplace
- Family Room
- Living Room with Fireplace
- Combination Kitchen and Dining Room
- Bonus Room
- Storage
- Crawl Space
- Scuttle Attic Hole
- Fire and Smoke Detector
Kitchen
- Gas Range
- Microwave
- Plumbed For Ice Maker
- Dishwasher
- Tile Countertops
Flooring
- Wood
- Carpet
- Tile
Bedrooms and Bathrooms
- 4 Bedrooms
- Primary Bedroom on Main
- Walk-In Closet
- 3 Full Bathrooms
- Bathtub with Shower
Laundry
- Laundry in Hall
- Laundry on main level
- Electric Dryer Hookup
Outdoor Features
- Tennis Courts
- Deck
- Covered patio or porch
- Rain Gutters
Schools
- Forest Pines Elementary School
- Wake Forest Middle School
- Heritage High School
Utilities
- Forced Air Zoned Heating and Cooling System
- Heating System Uses Natural Gas
- Gas Water Heater
- High Speed Internet
- Cable TV Available
Community Details
Overview
- Towne Properties Association
- Cimarron Subdivision
Recreation
- Tennis Courts
- Community Pool
Ownership History
Purchase Details
Home Financials for this Owner
Home Financials are based on the most recent Mortgage that was taken out on this home.Purchase Details
Home Financials for this Owner
Home Financials are based on the most recent Mortgage that was taken out on this home.Purchase Details
Purchase Details
Home Financials for this Owner
Home Financials are based on the most recent Mortgage that was taken out on this home.Purchase Details
Purchase Details
Home Financials for this Owner
Home Financials are based on the most recent Mortgage that was taken out on this home.Purchase Details
Similar Homes in Wake Forest, NC
Home Values in the Area
Average Home Value in this Area
Purchase History
| Date | Buyer | Sale Price | Title Company |
|---|---|---|---|
| Steube Anthony Willson | $386,000 | -- | |
| Donato Michael Anthony | $260,000 | None Available | |
| Flueckinger Gregory | $205,000 | None Available | |
| Moss Lamar | -- | None Available | |
| Secretary Of Veterans Affairs | $147,177 | None Available | |
| Sutay Allen Joseph | -- | -- | |
| Moss Lamar | $123,500 | -- |
Mortgage History
| Date | Status | Borrower | Loan Amount |
|---|---|---|---|
| Open | Steube Anthony Willson | $394,878 | |
| Previous Owner | Donato Michael Anthony | $195,000 | |
| Previous Owner | Flueckinger Gregory T | $130,200 | |
| Previous Owner | Moss Lamar | $108,880 | |
| Previous Owner | Sutay Allen J | $40,000 | |
| Previous Owner | Sutay Allen Joseph | $125,690 | |
| Previous Owner | Sutay Allen Joseph | $129,000 |
Property History
| Date | Event | Price | Change | Sq Ft Price |
|---|---|---|---|---|
| 12/15/2023 12/15/23 | Off Market | $386,000 | -- | -- |
| 12/21/2022 12/21/22 | Sold | $386,000 | +3.0% | $178 / Sq Ft |
| 11/07/2022 11/07/22 | Pending | -- | -- | -- |
| 11/03/2022 11/03/22 | For Sale | $374,900 | -- | $173 / Sq Ft |
Tax History Compared to Growth
Tax History
| Year | Tax Paid | Tax Assessment Tax Assessment Total Assessment is a certain percentage of the fair market value that is determined by local assessors to be the total taxable value of land and additions on the property. | Land | Improvement |
|---|---|---|---|---|
| 2024 | $3,718 | $383,157 | $100,000 | $283,157 |
| 2023 | $2,640 | $225,505 | $44,000 | $181,505 |
| 2022 | $2,533 | $225,505 | $44,000 | $181,505 |
| 2021 | $2,489 | $225,505 | $44,000 | $181,505 |
| 2020 | $2,489 | $225,505 | $44,000 | $181,505 |
| 2019 | $2,161 | $172,576 | $42,000 | $130,576 |
| 2018 | $2,047 | $172,576 | $42,000 | $130,576 |
| 2017 | $0 | $172,576 | $42,000 | $130,576 |
| 2016 | $1,770 | $156,212 | $42,000 | $114,212 |
| 2015 | $1,769 | $154,181 | $40,000 | $114,181 |
| 2014 | -- | $154,181 | $40,000 | $114,181 |
Agents Affiliated with this Home
-
Mike Tefft
M
Seller's Agent in 2022
Mike Tefft
RE/MAX EXECUTIVE
(919) 389-6807
28 in this area
127 Total Sales
-
Chambrea Daniels

Buyer's Agent in 2022
Chambrea Daniels
eXp Realty, LLC - C
(919) 656-8780
4 in this area
72 Total Sales
Map
Source: Doorify MLS
MLS Number: 2480026
APN: 1840.09-15-1968-000
- 301 Tillamook Dr
- 318 Tillamook Dr
- 1216 Miracle Dr
- 1210 Ventura Springs Ct
- 524 Brunello Dr
- 1137 S Main St
- 1125 S Main St
- 1508 Village Hall Ln
- 1510 Village Hall Ln
- 1510 Village Hall Ln Unit Lot 44
- 414 Gaston Park Ln Unit 200
- 414 Gaston Park Ln Unit 100
- 412 Gaston Park Ln Unit 200
- 412 Gaston Park Ln Unit 100
- 410 Gaston Park Ln Unit 200
- 410 Gaston Park Ln Unit 100
- 408 Gaston Park Ln Unit 100
- 1507 Village Hall Ln
- 1507 Village Hall Ln Unit Lot 35
- 404 Gaston Park Ln Unit 100
- 251 Tillamook Dr
- 247 Tillamook Dr
- 255 Tillamook Dr
- 1302 Ecola Valley Ct
- 1301 Ecola Valley Ct
- 259 Tillamook Dr
- 243 Tillamook Dr
- 258 Tillamook Dr
- 254 Tillamook Dr
- 1306 Ecola Valley Ct
- 1305 Ecola Valley Ct
- 239 Tillamook Dr
- 250 Tillamook Dr
- 1234 Beringer Forest Ct
- 1310 Ecola Valley Ct
- 305 Tillamook Dr
- 300 Angel Star Ln
- 246 Tillamook Dr
- 235 Tillamook Dr
- 1309 Ecola Valley Ct






