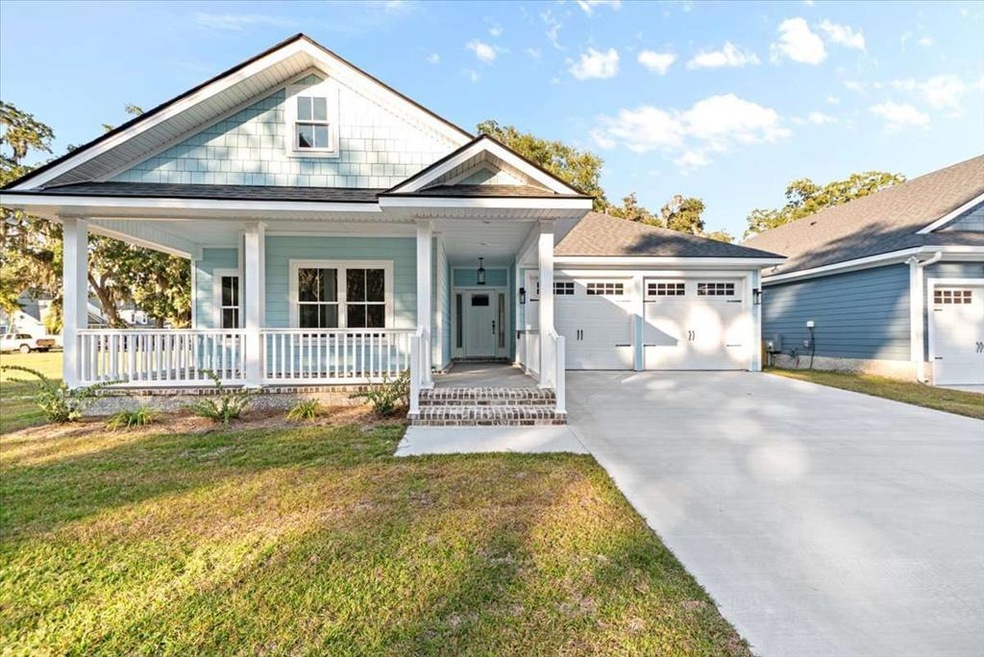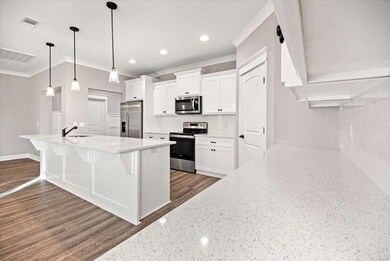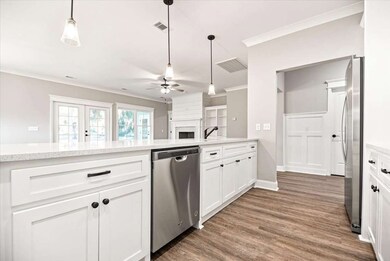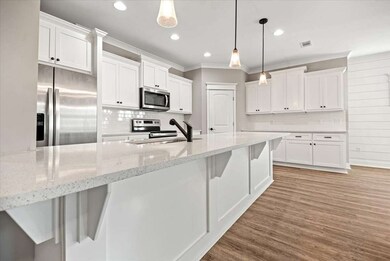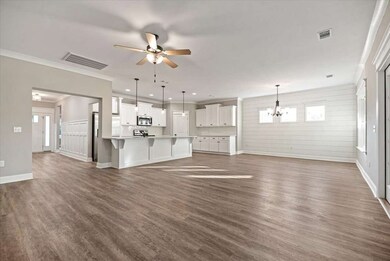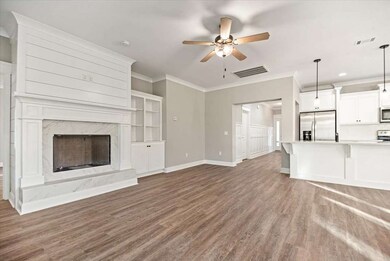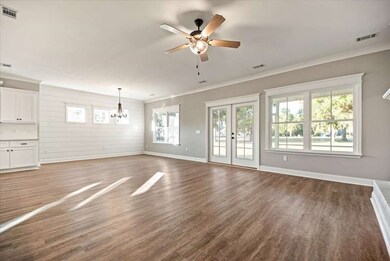
251 Village Rd Midway, GA 31320
Highlights
- Sitting Area In Primary Bedroom
- Soaking Tub in Primary Bathroom
- Porch
- Newly Painted Property
- Low Country Architecture
- Interior Lot
About This Home
As of December 2023Coastal living at it's finest! A boat lovers dream! Very well built New construction. 3 bed, 2 bath. 2 car garage with entrance to house through laundry/mudroom. Ample closet space and attic storage. Gas fireplace. Beautiful open layout with lots of natural light. Extended stone kitchen counters with room for extra seating. All new appliances. Garden tub and separate shower in master bath. High 9ft ceilings with spray foam insulation. Front porch and screened in back porch with lovely view of grounds. Near clubhouse with pool, hot tub and playground. Bird watch from the wildlife platforms at The Rookery. Take your golf cart across the street and enjoy sunset views at a local river front seafood restaurant. Public dock/boat ramp and marina with ample slips nearby with access to the Medway River with many islands just a short boat ride away. Surrounded by history. Located near many historic sites to visit, walking trails and a 5,000 acre shooting/hunting preserve. Annual HOA Fee $1360
Home Details
Home Type
- Single Family
Est. Annual Taxes
- $5,973
Year Built
- 2022
Lot Details
- 6,970 Sq Ft Lot
- Property fronts a private road
- Interior Lot
HOA Fees
- $113 Monthly HOA Fees
Parking
- 2 Car Garage
- Driveway
Home Design
- Low Country Architecture
- Newly Painted Property
- Slab Foundation
- Wood Walls
- Spray Foam Insulation
- Shingle Roof
Interior Spaces
- 1,950 Sq Ft Home
- 1-Story Property
- Built-In Features
- Bookcases
- Shelving
- Woodwork
- Crown Molding
- Sheet Rock Walls or Ceilings
- Ceiling Fan
- Recessed Lighting
- Gas Log Fireplace
- Double Pane Windows
- Living Room with Fireplace
- Open Floorplan
- Luxury Vinyl Tile Flooring
- Washer and Dryer Hookup
Kitchen
- Electric Oven
- Electric Range
- Microwave
- Dishwasher
- Kitchen Island
Bedrooms and Bathrooms
- 3 Bedrooms
- Sitting Area In Primary Bedroom
- Walk-In Closet
- 2 Full Bathrooms
- Dual Vanity Sinks in Primary Bathroom
- Soaking Tub in Primary Bathroom
- Separate Shower
Outdoor Features
- Porch
Schools
- Liberty Elementary School
- Midway Middle School
- Liberty County High School
Utilities
- Central Heating and Cooling System
- Electric Water Heater
- Community Sewer or Septic
Community Details
Overview
- The Village At Sunbury Subdivision
- The community has rules related to covenants, conditions, and restrictions
Security
- Fenced around community
Ownership History
Purchase Details
Home Financials for this Owner
Home Financials are based on the most recent Mortgage that was taken out on this home.Purchase Details
Purchase Details
Purchase Details
Similar Homes in Midway, GA
Home Values in the Area
Average Home Value in this Area
Purchase History
| Date | Type | Sale Price | Title Company |
|---|---|---|---|
| Warranty Deed | $405,000 | -- | |
| Limited Warranty Deed | $260,000 | -- | |
| Deed | -- | -- | |
| Deed | -- | -- |
Mortgage History
| Date | Status | Loan Amount | Loan Type |
|---|---|---|---|
| Previous Owner | $220,130 | New Conventional |
Property History
| Date | Event | Price | Change | Sq Ft Price |
|---|---|---|---|---|
| 12/18/2023 12/18/23 | Sold | $415,000 | -2.3% | $208 / Sq Ft |
| 11/06/2023 11/06/23 | Price Changed | $424,900 | -2.2% | $213 / Sq Ft |
| 10/25/2023 10/25/23 | Price Changed | $434,300 | 0.0% | $218 / Sq Ft |
| 10/14/2023 10/14/23 | Price Changed | $434,400 | 0.0% | $218 / Sq Ft |
| 09/15/2023 09/15/23 | Price Changed | $434,500 | -0.1% | $218 / Sq Ft |
| 06/30/2023 06/30/23 | For Sale | $435,000 | +7.4% | $218 / Sq Ft |
| 12/05/2022 12/05/22 | Sold | $405,000 | 0.0% | $208 / Sq Ft |
| 10/29/2022 10/29/22 | For Sale | $405,000 | -- | $208 / Sq Ft |
Tax History Compared to Growth
Tax History
| Year | Tax Paid | Tax Assessment Tax Assessment Total Assessment is a certain percentage of the fair market value that is determined by local assessors to be the total taxable value of land and additions on the property. | Land | Improvement |
|---|---|---|---|---|
| 2024 | $5,973 | $161,448 | $16,000 | $145,448 |
| 2023 | $5,973 | $151,733 | $16,000 | $135,733 |
| 2022 | $2,199 | $57,131 | $5,600 | $51,531 |
| 2021 | $215 | $5,600 | $5,600 | $0 |
| 2020 | $216 | $5,600 | $5,600 | $0 |
| 2019 | $195 | $8,000 | $8,000 | $0 |
| 2018 | $296 | $8,000 | $8,000 | $0 |
| 2017 | $263 | $8,000 | $8,000 | $0 |
| 2016 | $276 | $8,000 | $8,000 | $0 |
| 2015 | $279 | $8,000 | $8,000 | $0 |
| 2014 | $279 | $8,000 | $8,000 | $0 |
| 2013 | -- | $8,000 | $8,000 | $0 |
Agents Affiliated with this Home
-
Jason McIntosh

Seller's Agent in 2023
Jason McIntosh
Mcintosh Realty Team, LLC
(912) 658-7255
58 Total Sales
-
Maureen Bryant

Buyer's Agent in 2023
Maureen Bryant
RE/MAX
(912) 713-1507
159 Total Sales
-
Susan Ayers

Seller's Agent in 2022
Susan Ayers
Clickit Realty
(678) 344-1600
4,176 Total Sales
-
Cheri Johns
C
Buyer's Agent in 2022
Cheri Johns
Non-Habr Agency
(912) 368-4227
2,740 Total Sales
Map
Source: Hinesville Area Board of REALTORS®
MLS Number: 145710
APN: 334D-045
- 94 Rookery View Dr
- 4787 Sunbury Rd
- 45 Dutchman's Cove Rd
- 23 Cuddy Ln Unit 22
- 66 Galley Ln Unit 12
- 152 Covey Rise Place
- 0 Conservation Way Unit Lot 10 320053
- 2640 Sunbury Rd Unit Lot 10
- 22811 Georgia 144
- 0 Steeple Chase Ln
- 252 River Dr
- 113 Demeries Lake Ln
- 125 Demeries Lake Ln
- 45 Amarula Ln
- 87 Amarula Ln
- 579 Turkey Trot Trail
- Lot 2 Dasher Ln
- 125 Belle Island Rd
- 193 Belle Island Ct
- 15 Trail View Ct
