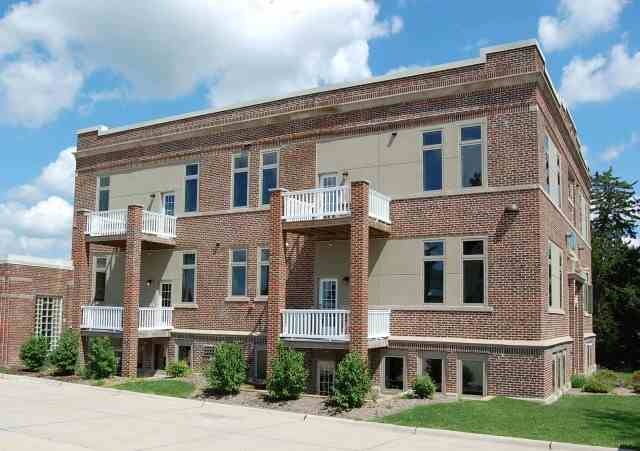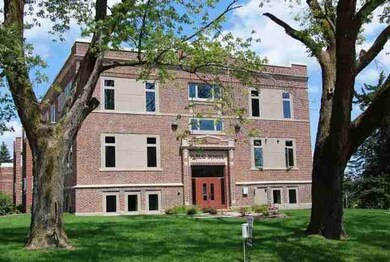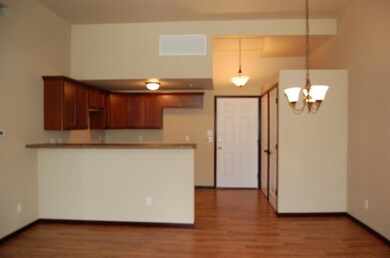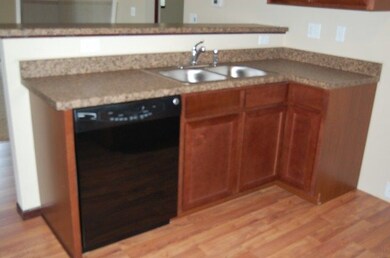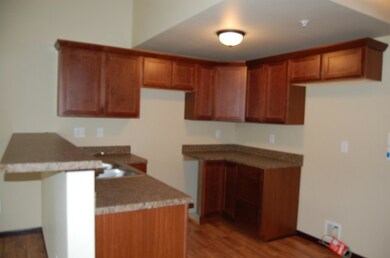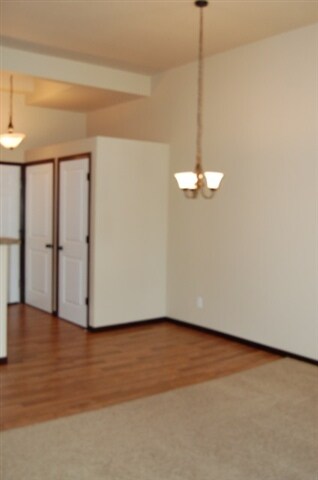251 Vine St Unit 104 Riverside, IA 52327
Highlights
- Newly Remodeled
- Main Floor Primary Bedroom
- Breakfast Area or Nook
- Deck
- Great Room
- Brick or Stone Mason
About This Home
As of May 2021From a school house conversion comes these new condominiums in Riverside. Easy commute to Iowa City and surrounding area. Unique condominium designs with School House character and next to Park with picnic and pond areas. Community room, seperate storage area and deck or patio for most units (except units 115, 116), stacked or regular laundry rooms, and 1-car detached garage. Immediate Possession. *See LA for construction finish.** This condo has 1 bedroom plus den.
Home Details
Home Type
- Single Family
Est. Annual Taxes
- $1,606
Year Built
- Built in 2010 | Newly Remodeled
HOA Fees
- $82 Monthly HOA Fees
Parking
- 1 Parking Space
Home Design
- Brick or Stone Mason
Interior Spaces
- 835 Sq Ft Home
- 2-Story Property
- Great Room
- Living Room
- Dining Room
Kitchen
- Breakfast Area or Nook
- Oven or Range
- Dishwasher
Bedrooms and Bathrooms
- 1 Primary Bedroom on Main
- 1 Full Bathroom
Laundry
- Laundry on main level
- Dryer
- Washer
Outdoor Features
- Deck
Schools
- Riverside Elementary School
- Highland Middle School
- Highland School
Utilities
- Central Air
- Heating System Uses Gas
- Internet Available
- Cable TV Available
Community Details
- Built by *UICCU
Listing and Financial Details
- Assessor Parcel Number 0408357004
Ownership History
Purchase Details
Home Financials for this Owner
Home Financials are based on the most recent Mortgage that was taken out on this home.Purchase Details
Home Financials for this Owner
Home Financials are based on the most recent Mortgage that was taken out on this home.Purchase Details
Home Financials for this Owner
Home Financials are based on the most recent Mortgage that was taken out on this home.Map
Home Values in the Area
Average Home Value in this Area
Purchase History
| Date | Type | Sale Price | Title Company |
|---|---|---|---|
| Warranty Deed | $110,000 | None Available | |
| Warranty Deed | $70,000 | None Available | |
| Warranty Deed | $70,000 | None Available |
Mortgage History
| Date | Status | Loan Amount | Loan Type |
|---|---|---|---|
| Open | $11,000 | New Conventional | |
| Open | $99,000 | New Conventional | |
| Previous Owner | $63,000 | Closed End Mortgage | |
| Previous Owner | $7,000 | Closed End Mortgage | |
| Previous Owner | $62,910 | Adjustable Rate Mortgage/ARM |
Property History
| Date | Event | Price | Change | Sq Ft Price |
|---|---|---|---|---|
| 05/20/2021 05/20/21 | Sold | $110,000 | -3.9% | $132 / Sq Ft |
| 04/06/2021 04/06/21 | Pending | -- | -- | -- |
| 02/16/2021 02/16/21 | For Sale | $114,500 | +63.6% | $137 / Sq Ft |
| 06/29/2015 06/29/15 | Sold | $70,000 | -2.1% | $84 / Sq Ft |
| 06/20/2015 06/20/15 | Pending | -- | -- | -- |
| 05/15/2015 05/15/15 | For Sale | $71,500 | +2.3% | $86 / Sq Ft |
| 08/23/2013 08/23/13 | Sold | $69,900 | 0.0% | $84 / Sq Ft |
| 08/23/2013 08/23/13 | Pending | -- | -- | -- |
| 01/02/2013 01/02/13 | For Sale | $69,900 | -- | $84 / Sq Ft |
Tax History
| Year | Tax Paid | Tax Assessment Tax Assessment Total Assessment is a certain percentage of the fair market value that is determined by local assessors to be the total taxable value of land and additions on the property. | Land | Improvement |
|---|---|---|---|---|
| 2024 | $1,606 | $114,500 | $5,200 | $109,300 |
| 2023 | $1,574 | $114,500 | $5,200 | $109,300 |
| 2022 | $1,538 | $96,300 | $5,200 | $91,100 |
| 2021 | $1,538 | $96,300 | $5,200 | $91,100 |
| 2020 | $1,086 | $70,000 | $5,200 | $64,800 |
| 2019 | $1,282 | $70,000 | $5,200 | $64,800 |
| 2018 | $1,266 | $70,000 | $5,200 | $64,800 |
| 2017 | $1,260 | $69,400 | $0 | $0 |
| 2016 | $1,248 | $69,400 | $0 | $0 |
| 2015 | $1,248 | $82,500 | $0 | $0 |
| 2014 | $1,514 | $82,500 | $0 | $0 |
Source: Iowa City Area Association of REALTORS®
MLS Number: 20130116
APN: 04-08-357-004
- 190 Vine St
- 429 Galileo Dr
- 312 Galileo Dr
- 445 Galileo Dr
- 433 Galileo Dr
- 250 E 3rd St
- 190 3rd St
- 0 Kleopfer Ave
- Lot 21 Nlw 2nd Addition Unit 1001,03,05,07 S. 11t
- Lot 20 Nlw 2nd Addition Unit 1009,11,13,15 S. 11t
- Lot 78 Stone Ridge Estates
- 140 N Knisel St
- 0 Windmill Ct Unit 2501943
- 2 Commercial Dr
- Lot 2 116th Cir
- 3020 Timberline Dr
- 3050 Timber Creek Cir
- 3093 Vine Valley Dr
- 1090 Walnut Ave
- 1092 Walnut Ave Unit 210
