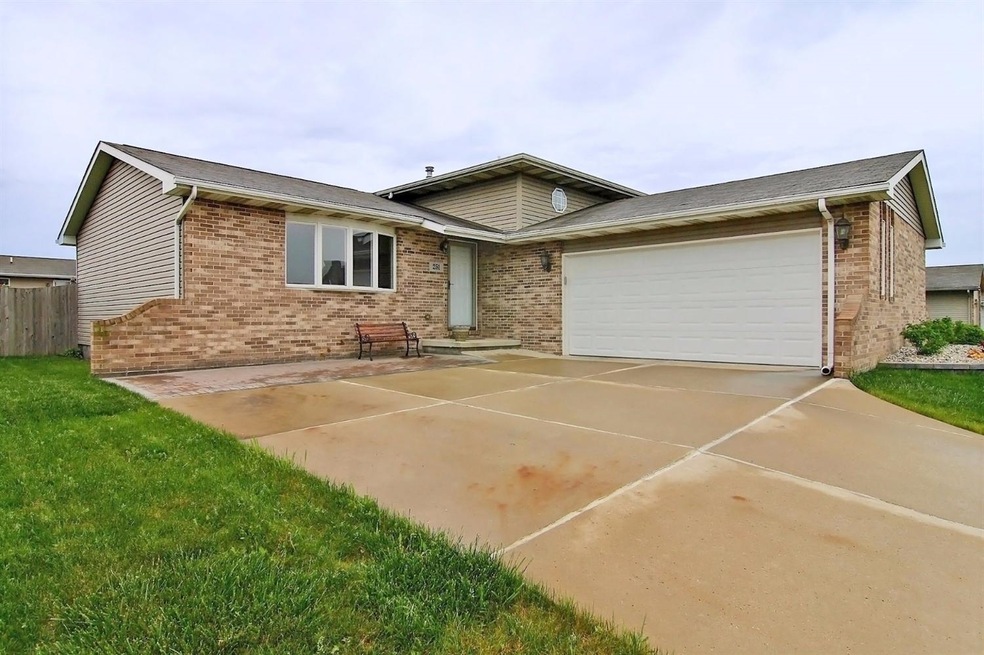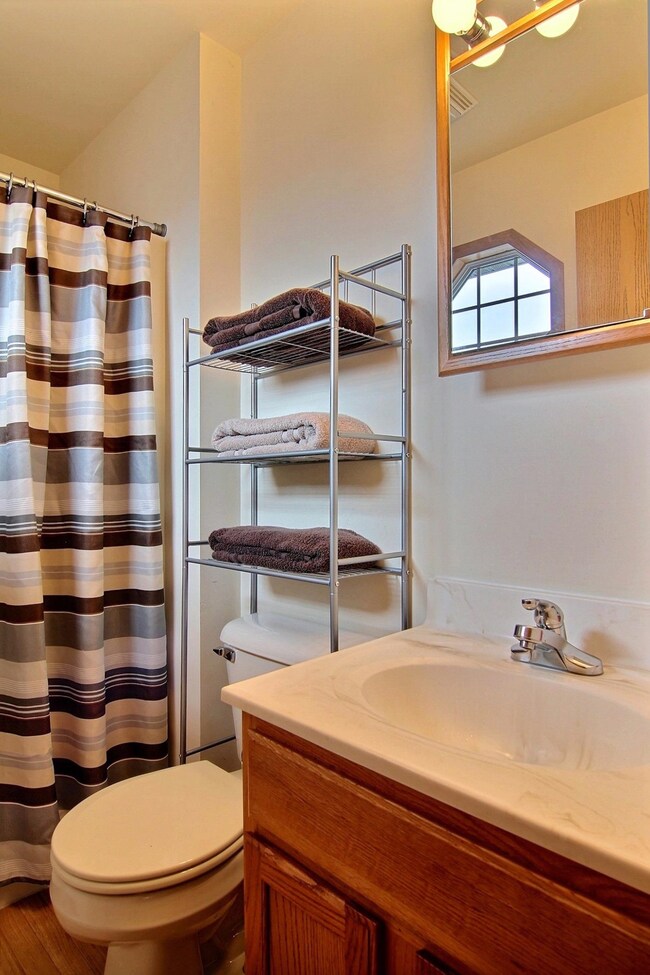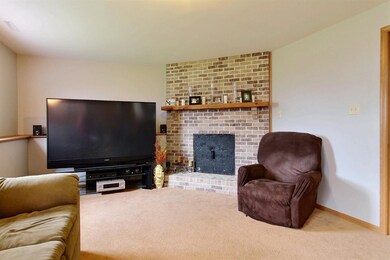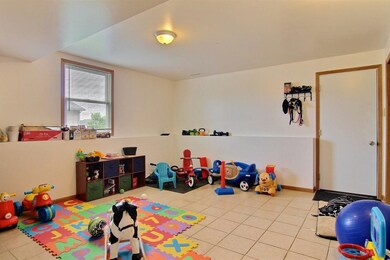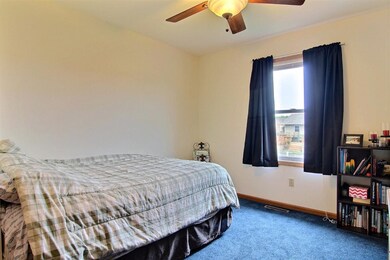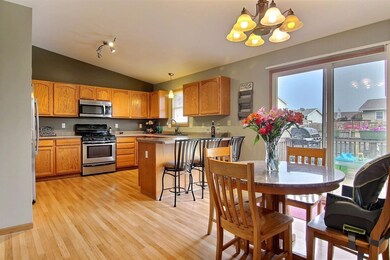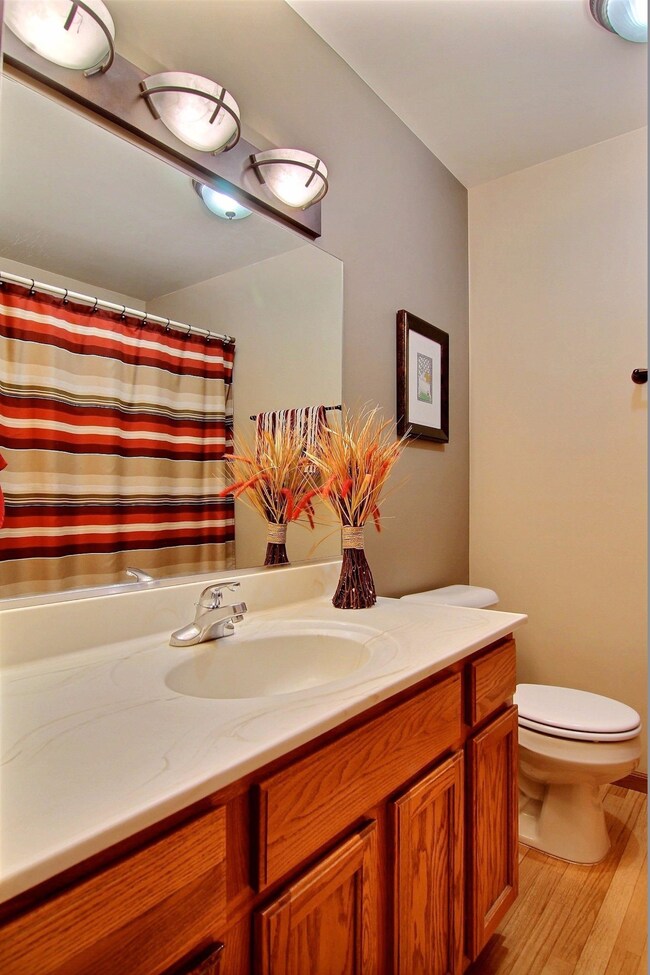
251 W 126th Place Crown Point, IN 46307
Highlights
- Deck
- Recreation Room with Fireplace
- Den
- Dwight D. Eisenhower Elementary School Rated A
- Cathedral Ceiling
- Country Kitchen
About This Home
As of September 2023FANTASTIC TRI-LEVEL. Modern and Updated. Vaulted ceilings, GREAT KITCHEN w/WOOD LOOK FLOOR, loads of cabinets and counter space, pantry, breakfast bar and APPLIANCES STAY. Sliders to big deck and GREAT FENCED YARD. Kitchen is open to LL with FP and BIG play room/office or possible 4th bedroom, 1/2 bath on Lower Level too! Upstairs are 3 generous sized bedroom (master has private 3/4 bath) and FULL updated bath on this level as well. Great condition - move in ready. Put this on your MUST SEE list!
Last Agent to Sell the Property
Century 21 Circle License #RB14042347 Listed on: 06/01/2016

Home Details
Home Type
- Single Family
Est. Annual Taxes
- $2,162
Year Built
- Built in 2005
Lot Details
- 10,000 Sq Ft Lot
- Lot Dimensions are 80x125
- Fenced
Parking
- 2.5 Car Attached Garage
- Garage Door Opener
Home Design
- Tri-Level Property
- Brick Exterior Construction
- Vinyl Siding
Interior Spaces
- 1,892 Sq Ft Home
- Cathedral Ceiling
- Living Room
- Den
- Recreation Room with Fireplace
Kitchen
- Country Kitchen
- Portable Gas Range
- Range Hood
- Microwave
- Dishwasher
Bedrooms and Bathrooms
- 3 Bedrooms
- En-Suite Primary Bedroom
Laundry
- Laundry Room
- Dryer
- Washer
Outdoor Features
- Deck
Utilities
- Cooling Available
- Forced Air Heating System
- Heating System Uses Natural Gas
- Septic System
Community Details
- Forest View Farms Subdivision
- Net Lease
Listing and Financial Details
- Assessor Parcel Number 451621227700700004
Ownership History
Purchase Details
Home Financials for this Owner
Home Financials are based on the most recent Mortgage that was taken out on this home.Purchase Details
Home Financials for this Owner
Home Financials are based on the most recent Mortgage that was taken out on this home.Purchase Details
Home Financials for this Owner
Home Financials are based on the most recent Mortgage that was taken out on this home.Purchase Details
Similar Homes in Crown Point, IN
Home Values in the Area
Average Home Value in this Area
Purchase History
| Date | Type | Sale Price | Title Company |
|---|---|---|---|
| Warranty Deed | $344,000 | Chicago Title Insurance Compan | |
| Warranty Deed | -- | Northwest Indiana Title | |
| Warranty Deed | -- | Community Title Company | |
| Quit Claim Deed | -- | -- |
Mortgage History
| Date | Status | Loan Amount | Loan Type |
|---|---|---|---|
| Open | $344,000 | VA | |
| Previous Owner | $220,000 | VA | |
| Previous Owner | $203,000 | Purchase Money Mortgage |
Property History
| Date | Event | Price | Change | Sq Ft Price |
|---|---|---|---|---|
| 09/08/2023 09/08/23 | Sold | $344,000 | -1.7% | $182 / Sq Ft |
| 08/06/2023 08/06/23 | Pending | -- | -- | -- |
| 07/26/2023 07/26/23 | For Sale | $349,900 | +59.0% | $185 / Sq Ft |
| 07/26/2016 07/26/16 | Sold | $220,000 | 0.0% | $116 / Sq Ft |
| 07/11/2016 07/11/16 | Pending | -- | -- | -- |
| 06/01/2016 06/01/16 | For Sale | $220,000 | -- | $116 / Sq Ft |
Tax History Compared to Growth
Tax History
| Year | Tax Paid | Tax Assessment Tax Assessment Total Assessment is a certain percentage of the fair market value that is determined by local assessors to be the total taxable value of land and additions on the property. | Land | Improvement |
|---|---|---|---|---|
| 2024 | $7,756 | $336,500 | $40,100 | $296,400 |
| 2023 | $2,947 | $282,200 | $40,100 | $242,100 |
| 2022 | $2,947 | $265,300 | $40,100 | $225,200 |
| 2021 | $2,787 | $251,200 | $26,700 | $224,500 |
| 2020 | $2,616 | $236,100 | $26,700 | $209,400 |
| 2019 | $2,470 | $219,300 | $26,700 | $192,600 |
| 2018 | $2,685 | $209,000 | $26,700 | $182,300 |
| 2017 | $2,663 | $205,700 | $26,700 | $179,000 |
| 2016 | $2,181 | $174,800 | $26,700 | $148,100 |
| 2014 | $2,161 | $183,400 | $26,700 | $156,700 |
| 2013 | $2,152 | $181,300 | $26,700 | $154,600 |
Agents Affiliated with this Home
-
Susan Mender

Seller's Agent in 2023
Susan Mender
Listing Leaders MVPs
(219) 221-1168
31 in this area
314 Total Sales
-
Sarah Verpooten

Seller Co-Listing Agent in 2023
Sarah Verpooten
Listing Leaders MVPs
(219) 201-0512
20 in this area
258 Total Sales
-
Daniel Sisk
D
Seller's Agent in 2016
Daniel Sisk
Century 21 Circle
(219) 476-6376
4 in this area
38 Total Sales
-
Steve Likas

Seller Co-Listing Agent in 2016
Steve Likas
Century 21 Circle
(219) 313-3785
42 in this area
263 Total Sales
-
Kathy Koester
K
Buyer's Agent in 2016
Kathy Koester
Coldwell Banker Realty
(219) 776-0262
5 in this area
62 Total Sales
Map
Source: Northwest Indiana Association of REALTORS®
MLS Number: GNR394865
APN: 45-16-21-277-007.000-042
- 12726 Massachusetts St
- 12646 Massachusetts St
- 12746 Massachusetts St
- 12767 Washington St
- 12770 Jefferson Dr
- 649 W 128th Ct
- 12552 Pennsylvania Place
- 12900 Van Buren St
- 253 W 129th Ave Unit 1
- 809 W 126th Ct
- 268 E 130th Place
- 12400 Van Buren St
- 599 E 131st Place
- 1225 Driftwood Trail
- 12929 Delaware St
- 12611 Polk St
- 1325 Tanglewood Ct
- 12819 Grant St
- 1191 Churchill Ln
- 12815-12817 Grant (Approx) St
