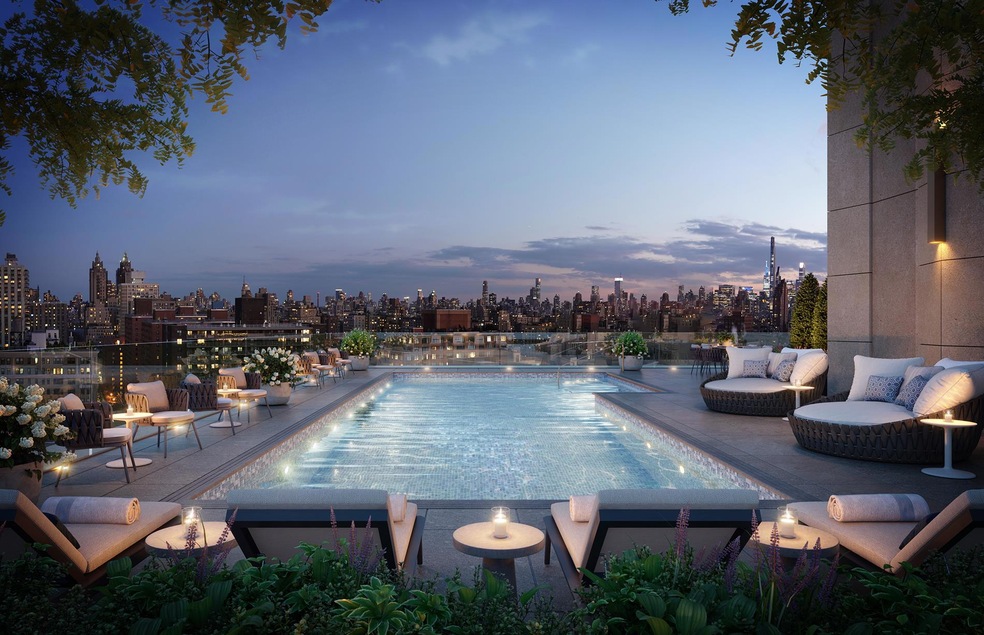
The Westly 251 W 91st St Unit 17-A New York, NY 10024
Upper West Side NeighborhoodHighlights
- Rooftop Deck
- 5-minute walk to 96 Street (1,2,3 Line)
- Central Air
- P.S. 84 Lillian Weber Rated A
- River View
- 4-minute walk to Riverside Park - Hippo Playground
About This Home
As of July 2024Experience the epitome of luxury and timeless refinement at The Westly, classic Upper West Side charm with a welcomed twist.
Step inside this impressive four-bedroom residence spanning 2,752 square feet. Enjoy panoramic views of Mid-town skyline from three exposures of South, East, and West. Upon entering, a grand foyer with white oak herringbone flooring, an entry closet, and a powder room with Calacatta Gold marble floor and accent walls leads to a sprawling living and dining room. The windowed kitchen features Crema Delicato marble counters, white matte lacquer cabinet by Aster Cucine, and top-of-the-line Gaggenau appliances. The primary bedroom suite boast two closets, eastern exposure, and a luxurious en-suite bath with Calacatta Gold and Thassos mosaic marble floors, Calacatta Gold slab marble walls and vanity countertop, and Waterworks fixtures including a freestanding oval soaking tub. A secondary bedroom enjoys north and east exposure, with an en-suite bath featuring Bianco Venetino marble vanity top, stall shower. The third and fourth bedrooms face east and share a 4 fixture bathroom in white Namibia Marble laid in a herringbone pattern with double sinks set in a marble vanity top. This wing of the apartment includes a side-by-side washer/dryer.
Designed by ODA, The Westly modernized the iconic Upper West Side neighborhood with a striking cantilever design that maximizes natural light and fresh air for generously sized residences. Enjoy an array of amenities including a 24-hour concierge, dramatic lobby with 30’ ceilings, lounge, resident manager, fitness center, yoga studio, children’s playroom, music room, youth room, private storage, bike room, and pet grooming station. Finally, ascend to the top for unforgettable moments above the classic Upper West Side at the Rooftop Pool and Outdoor Deck and Kitchen. Experience the true New York lifestyle in the historic Upper West Side neighborhood, home to Manhattan’s most iconic cultural landmarks and bordered by Central and Riverside Park.
As a new era unfolds, the cherished feel of the Upper West Side remains. Welcome to The Westly, where luxury meets timeless refinement!
The complete offering terms are in an offering plan available from sponsor. File no. CD20-0071. Sponsors: 2461 Broadway LLC and UWS AA BSD LLC, c/o Adam America Real Estate, 850 Third Avenue, Suite 13D, New York, NY 10022. Plans, specifications, and materials may vary due to construction, field conditions, requirements, and availabilities. Sponsor reserves the right to make changes in accordance with the offering plan. Units will not be offered furnished. Interior renderings are for illustrative purposes only and may not necessarily represent the apartment listed here. Though information is believed to be correct, it is presented subject to errors, omissions, changes and withdrawal without notice. Prospective purchasers are advised to review the complete terms of the offering plan for further detail as to the type, quality, and quantity of materials, appliances, equipment, and fixtures to be included in the units, amenity areas and common areas of the condominium. Equal Housing Opportunity.
Property Details
Home Type
- Condominium
Est. Annual Taxes
- $36,960
Year Built
- Built in 2021
HOA Fees
- $2,854 Monthly HOA Fees
Interior Spaces
- 2,752 Sq Ft Home
- River Views
Bedrooms and Bathrooms
- 4 Bedrooms
Laundry
- Laundry in unit
- Dryer
- Washer
Utilities
- Central Air
Listing and Financial Details
- Legal Lot and Block 110 / 1239
Community Details
Overview
- High-Rise Condominium
- Upper West Side Subdivision
- 20-Story Property
Amenities
- Rooftop Deck
- Laundry Facilities
Similar Homes in New York, NY
Home Values in the Area
Average Home Value in this Area
Property History
| Date | Event | Price | Change | Sq Ft Price |
|---|---|---|---|---|
| 07/15/2024 07/15/24 | Pending | -- | -- | -- |
| 07/15/2024 07/15/24 | For Sale | $7,600,000 | +16.9% | $2,762 / Sq Ft |
| 07/08/2024 07/08/24 | Sold | $6,500,000 | -14.5% | $2,362 / Sq Ft |
| 07/08/2024 07/08/24 | Sold | $7,600,000 | 0.0% | $2,762 / Sq Ft |
| 04/14/2024 04/14/24 | Pending | -- | -- | -- |
| 04/14/2024 04/14/24 | For Sale | $7,600,000 | -- | $2,762 / Sq Ft |
Tax History Compared to Growth
Agents Affiliated with this Home
-
The Westly Sales Office
T
Seller's Agent in 2024
The Westly Sales Office
Reuveni LLC
(646) 779-9675
26 in this area
26 Total Sales
-
Shlomi Reuveni

Seller Co-Listing Agent in 2024
Shlomi Reuveni
Reuveni LLC
(917) 822-9914
58 in this area
214 Total Sales
About The Westly
Map
Source: Real Estate Board of New York (REBNY)
MLS Number: RLS10981078
- 251 W 91st St Unit 15-C
- 251 W 91st St Unit 14-A
- 251 W 91st St Unit 15-BC
- 251 W 91st St Unit 19A
- 251 W 91st St Unit 15-B
- 251 W 91st St Unit 11-A
- 288 W 92nd St Unit 2B
- 288 W 92nd St Unit 5-ADE
- 632 W End Ave Unit 2F
- 255 W 92nd St Unit 1D
- 215 W 90th St Unit 6G
- 215 W 90th St Unit 10A
- 215 W 92nd St Unit 13I
- 215 W 92nd St Unit 3C
- 215 W 92nd St Unit 15A
- 215 W 92nd St Unit 2J
- 258 W 93rd St Unit 3 AB
- 639 W End Ave Unit 7cd
- 639 W End Ave Unit 5B
- 645 W End Ave Unit 9C
