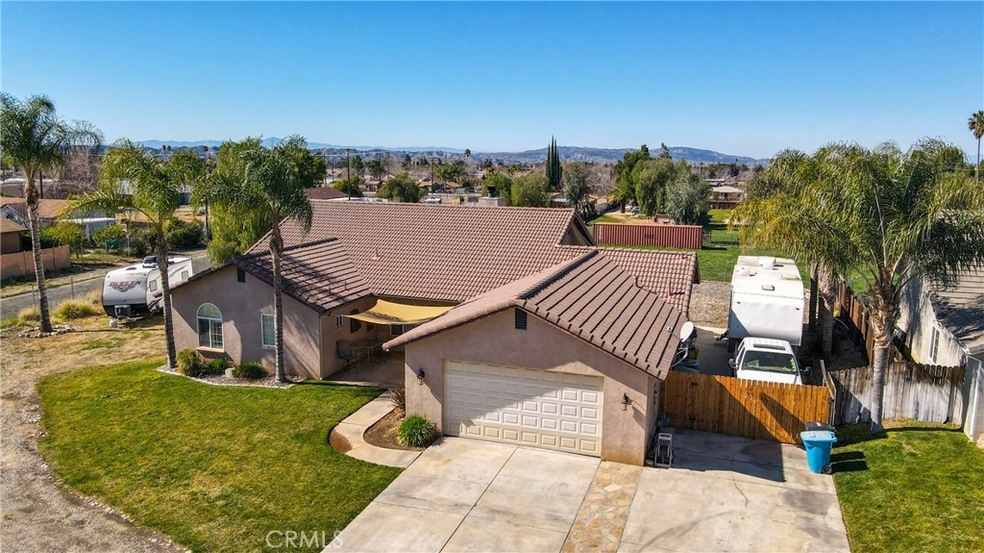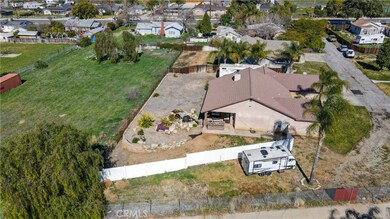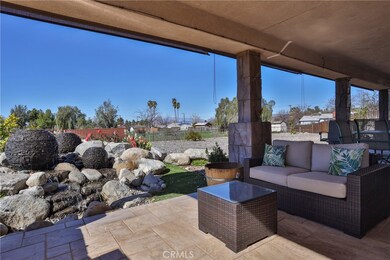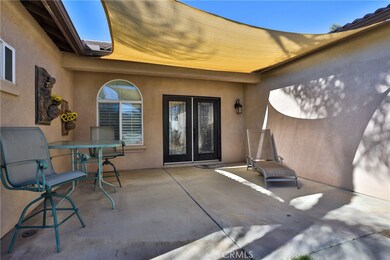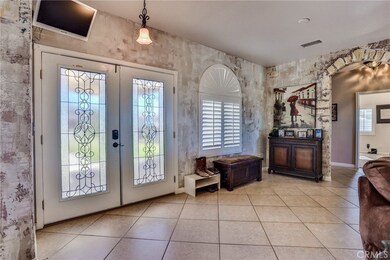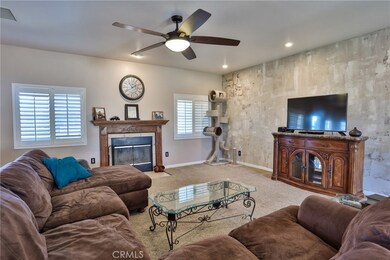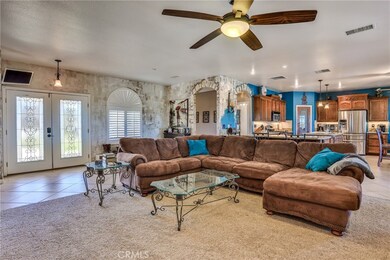
251 W County Line Rd Calimesa, CA 92320
Estimated Value: $617,000 - $641,000
Highlights
- Above Ground Spa
- Primary Bedroom Suite
- Hydromassage or Jetted Bathtub
- RV Access or Parking
- Open Floorplan
- Granite Countertops
About This Home
As of June 2022Located at the end of a small access road off of County Line Road (very private), this beautifully unique, single story home features everything you've been searching for! Built in 2005, it's open flowing floorplan lends itself to entertaining with friends and family. As you pass through the clear, stained glass double door entry, you approach the living room, kitchen and dining area offering a great room concept. The walls are works of art with custom paint and texture. The kitchen is a delight with granite counters, a breakfast bar and kitchen island. A walk-in pantry is an added bonus. The master suite is spacious and located opposite the additional bedrooms for added privacy. The laundry is in an area in the hallway.
LOVE THE CALIFORNIA LIFESTYLE??! Enjoy relaxing under the covered patio complete with ceiling fans, a fire pit, spa and the most gorgeous water feature providing a peaceful atmosphere.
NEED RV PARKING?? RV parking is available on both the right and left sides of the home behind gates with a dump station and 220 power on the right side.
And privacy! Only three homes on this small access road with a county easement to the south of the property.
Per the natural hazard disclosure report, the home is NOT in a flood, fire or earthquake fault zone.
Last Listed By
EXP REALTY OF SOUTHERN CA. INC License #01292202 Listed on: 02/16/2022

Home Details
Home Type
- Single Family
Est. Annual Taxes
- $7,668
Year Built
- Built in 2005
Lot Details
- 0.34 Acre Lot
- Property fronts a private road
- Cul-De-Sac
- East Facing Home
- Vinyl Fence
- Wood Fence
- Chain Link Fence
- Level Lot
- Back and Front Yard
- Property is zoned R2
Parking
- 2 Car Direct Access Garage
- Parking Available
- Front Facing Garage
- Two Garage Doors
- RV Access or Parking
Home Design
- Slab Foundation
- Fire Rated Drywall
- Tile Roof
- Stucco
Interior Spaces
- 1,826 Sq Ft Home
- 1-Story Property
- Open Floorplan
- Ceiling Fan
- Recessed Lighting
- Wood Burning Fireplace
- Fireplace With Gas Starter
- Plantation Shutters
- Double Door Entry
- Sliding Doors
- Family Room Off Kitchen
- Living Room with Fireplace
Kitchen
- Open to Family Room
- Walk-In Pantry
- Gas Range
- Free-Standing Range
- Microwave
- Dishwasher
- Kitchen Island
- Granite Countertops
Flooring
- Carpet
- Tile
Bedrooms and Bathrooms
- 3 Main Level Bedrooms
- Primary Bedroom Suite
- Walk-In Closet
- Mirrored Closets Doors
- Granite Bathroom Countertops
- Dual Vanity Sinks in Primary Bathroom
- Private Water Closet
- Hydromassage or Jetted Bathtub
- Bathtub with Shower
- Walk-in Shower
- Exhaust Fan In Bathroom
- Linen Closet In Bathroom
- Closet In Bathroom
Laundry
- Laundry Room
- Washer and Gas Dryer Hookup
Home Security
- Carbon Monoxide Detectors
- Fire and Smoke Detector
Outdoor Features
- Above Ground Spa
- Covered patio or porch
- Outdoor Grill
Location
- Suburban Location
Utilities
- Forced Air Heating and Cooling System
- Heating System Uses Natural Gas
- 220 Volts
- Natural Gas Connected
- Private Water Source
- Water Heater
- Water Softener
- Sewer Paid
Community Details
- No Home Owners Association
Listing and Financial Details
- Legal Lot and Block 192 / 192
- Assessor Parcel Number 410040026
- $313 per year additional tax assessments
Ownership History
Purchase Details
Home Financials for this Owner
Home Financials are based on the most recent Mortgage that was taken out on this home.Purchase Details
Home Financials for this Owner
Home Financials are based on the most recent Mortgage that was taken out on this home.Purchase Details
Purchase Details
Home Financials for this Owner
Home Financials are based on the most recent Mortgage that was taken out on this home.Purchase Details
Home Financials for this Owner
Home Financials are based on the most recent Mortgage that was taken out on this home.Similar Homes in the area
Home Values in the Area
Average Home Value in this Area
Purchase History
| Date | Buyer | Sale Price | Title Company |
|---|---|---|---|
| Garci Carla E | -- | Ticor Title | |
| Garcia Carla E | $370,000 | Ticor Title | |
| Kempton Cori J | -- | Chicago Title Inland Empire | |
| Kempton Cori J | -- | Chicago Title Inland Empire | |
| Thomas Cori J | $60,000 | Fidelity National Title Co | |
| Harrelson Elizabeth | -- | Ati Title Company |
Mortgage History
| Date | Status | Borrower | Loan Amount |
|---|---|---|---|
| Open | Garci Carla E | $333,000 | |
| Previous Owner | Garcia Carla E | $351,500 | |
| Previous Owner | Thomas Cori J | $40,000 | |
| Previous Owner | Thomas Cori J | $241,550 | |
| Previous Owner | Thomas Cori J | $216,000 | |
| Previous Owner | Harrelson Elizabeth | $20,146 |
Property History
| Date | Event | Price | Change | Sq Ft Price |
|---|---|---|---|---|
| 06/13/2022 06/13/22 | Sold | $590,000 | -3.3% | $323 / Sq Ft |
| 05/13/2022 05/13/22 | Pending | -- | -- | -- |
| 05/01/2022 05/01/22 | For Sale | $610,000 | 0.0% | $334 / Sq Ft |
| 04/14/2022 04/14/22 | Pending | -- | -- | -- |
| 03/17/2022 03/17/22 | Price Changed | $610,000 | +1.7% | $334 / Sq Ft |
| 02/16/2022 02/16/22 | For Sale | $599,900 | +62.1% | $329 / Sq Ft |
| 04/29/2016 04/29/16 | Sold | $370,000 | 0.0% | $203 / Sq Ft |
| 02/28/2016 02/28/16 | Pending | -- | -- | -- |
| 02/10/2016 02/10/16 | For Sale | $370,000 | -- | $203 / Sq Ft |
Tax History Compared to Growth
Tax History
| Year | Tax Paid | Tax Assessment Tax Assessment Total Assessment is a certain percentage of the fair market value that is determined by local assessors to be the total taxable value of land and additions on the property. | Land | Improvement |
|---|---|---|---|---|
| 2023 | $7,668 | $601,799 | $76,498 | $525,301 |
| 2022 | $6,224 | $484,500 | $76,500 | $408,000 |
| 2021 | $5,284 | $404,646 | $54,681 | $349,965 |
| 2020 | $5,280 | $400,498 | $54,121 | $346,377 |
| 2019 | $5,066 | $392,646 | $53,060 | $339,586 |
| 2018 | $5,022 | $384,948 | $52,020 | $332,928 |
| 2017 | $4,918 | $377,400 | $51,000 | $326,400 |
| 2016 | $3,582 | $267,920 | $72,055 | $195,865 |
| 2015 | $3,547 | $263,898 | $70,974 | $192,924 |
| 2014 | $3,481 | $258,731 | $69,585 | $189,146 |
Agents Affiliated with this Home
-
Dianna Alwerth

Seller's Agent in 2022
Dianna Alwerth
EXP REALTY OF SOUTHERN CA. INC
(909) 663-4567
3 in this area
53 Total Sales
-

Buyer's Agent in 2022
Carlos Cisneros
Realty Masters & Associates
(714) 471-5069
1 in this area
11 Total Sales
-
E
Seller's Agent in 2016
ERIC WIEBE
WIEBE & ASSOCIATES
-
Casey Garduno

Buyer's Agent in 2016
Casey Garduno
CENTURY 21 LOIS LAUER REALTY
(909) 553-0927
6 in this area
64 Total Sales
Map
Source: California Regional Multiple Listing Service (CRMLS)
MLS Number: EV22031259
APN: 410-040-026
- 34878 County Line Rd
- 1001 3rd St Unit 31
- 34662 Turner Ln
- 173 Victoria Ln
- 950 California St Unit 87
- 950 California St Unit 119
- 34468 Granite Rd
- 13414 Limestone Dr
- 13412 Limestone Dr
- 281 Harruby Dr
- 916 Stearns St
- 34868 Damascus St
- 344 Smokeridge Trail
- 35046 Avenue H
- 35230 San Carlos St
- 1225 2nd Place
- 13645 5th St Unit 35
- 13615 5th St
- 222 Garden Air Ct
- 380 Smokeridge Trail
- 251 W County Line Rd
- 253 W County Line Rd
- 200 El Serene Ln
- 255 W County Line Rd
- 265 W County Line Rd
- 245 W County Line Rd
- 273 W County Line Rd
- 239 W County Line Rd
- 270 El Serene Ln
- 925 3rd St
- 917 3rd St
- 937 3rd St
- 227 W County Line Rd Unit A
- 227 W County Line Rd
- 279 W County Line Rd
- 231 W County Line Rd
- 205 El Serene Ln
- 221 W County Line Rd
- 273 El Serene Ln
- 287 W County Line Rd
