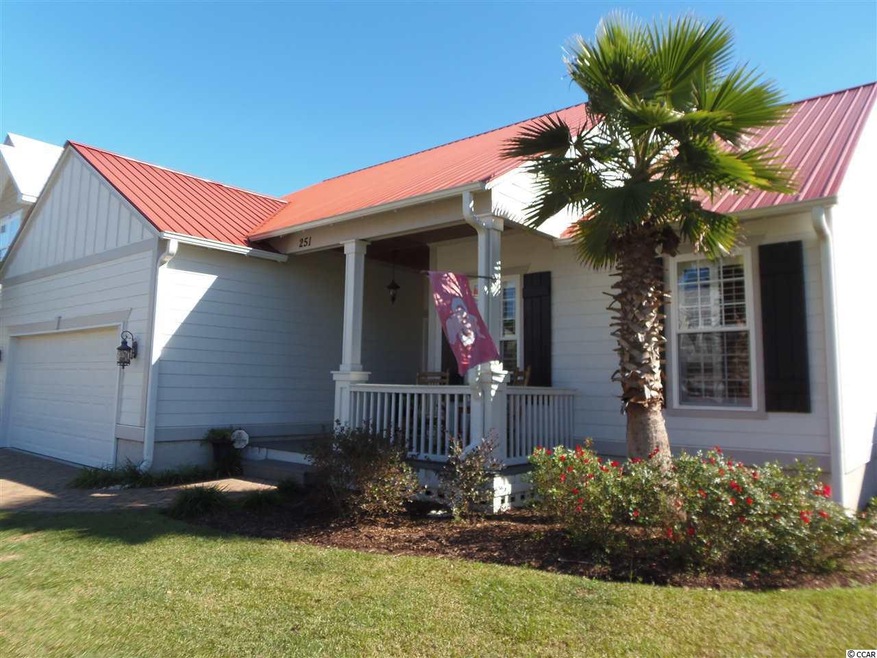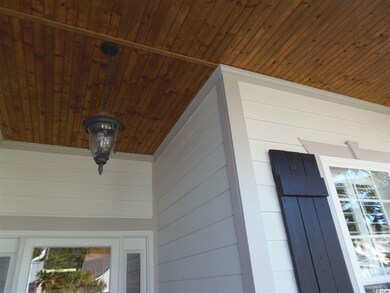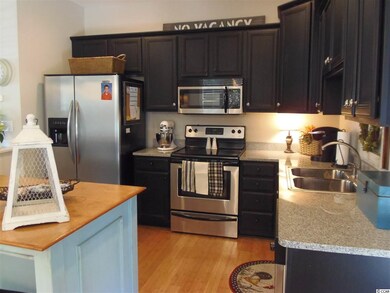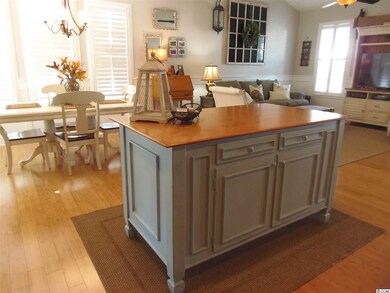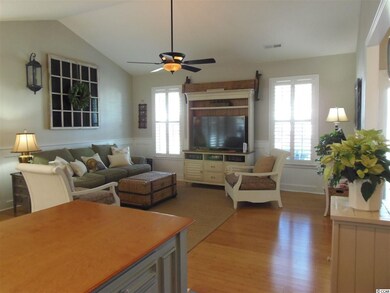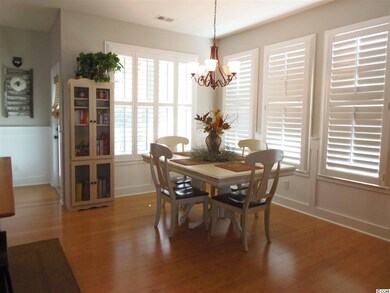
251 Waties Dr Unit Oak Hampton Murrells Inlet, SC 29576
Burgess NeighborhoodEstimated Value: $375,000 - $380,532
Highlights
- RV or Boat Parking
- Vaulted Ceiling
- Ranch Style House
- St. James Elementary School Rated A
- Soaking Tub and Shower Combination in Primary Bathroom
- Solid Surface Countertops
About This Home
As of May 2016This 3 bedroom, 2 full bath home, with 2 car garage, with 2 porches totals 2240 Sq Ft Under Roof and lives larger than life. I want to introduce you to this home and tell you some facts about the house: Built in 2009, the home has original Metal Roof, and HVAC System. It has bamboo floors in kitchen and living areas, and brand new high density carpet and lux pad in bedroom areas. The baths and laundry room have tile flooring. New whole house paint in relaxing cool colors along with interior Charleston Shutters and Wainscoting brings a feeling of relaxed beach elegance. The front porch welcomes you, and the rear screen porch is additional living and gathering space. A monitored alarm system is already on site for your peace of mind. The kitchen with center island/bar, granite and stainless, is the heart of this home. The exterior of this home is maintenance free with hardy plank, metal roof, stone-paver driveway, full yard irrigation system, newly installed rear fence for the dogs, all located on a backyard lake-front lot. This is a quiet, pet friendly neighborhood and Phase I permits boat parking on your property in keeping with the relaxed, though polished atmosphere of Murrells Inlet. Low HOA Fees make living here a real bargain and great neighbors make living here a great joy. Quiet and very close to shopping and great restaurants, this neighborhood is a real winner. Don’t want to build new, this house is what is known as “Better than new.” From the minute you walk in, it will take your breath away. This may be the most beautiful home you will ever know………and it can be yours. All the work is done for you……..relax and move in. You are invited to come in and sit down and take in the relaxed atmosphere of this home. Do not just rush through to view this house…….sit down and look at this house. Do you want to sit on the sofa, at the dining room table, or pull up a stool at the kitchen bar. Make yourself at home…….because that is what you will call it. Buyer and buyer agent are invited to check with HOA to make sure amenities are as anticipated prior to purchase. Square footage is taken from previous appraisal, and should be verified by the buyer or agent.
Last Agent to Sell the Property
Realty ONE Group DocksideSouth License #53687 Listed on: 04/03/2016

Last Buyer's Agent
Paul Pagano
Real Estate By The Sea License #95523
Home Details
Home Type
- Single Family
Est. Annual Taxes
- $1,248
Year Built
- Built in 2009
Lot Details
- 6,970 Sq Ft Lot
- Fenced
- Rectangular Lot
HOA Fees
- $38 Monthly HOA Fees
Parking
- 2 Car Attached Garage
- Garage Door Opener
- RV or Boat Parking
Home Design
- Ranch Style House
- Concrete Siding
- Tile
Interior Spaces
- 1,598 Sq Ft Home
- Vaulted Ceiling
- Ceiling Fan
- Window Treatments
- Insulated Doors
- Entrance Foyer
- Formal Dining Room
- Screened Porch
- Carpet
- Crawl Space
- Pull Down Stairs to Attic
Kitchen
- Breakfast Bar
- Range with Range Hood
- Microwave
- Dishwasher
- Stainless Steel Appliances
- Kitchen Island
- Solid Surface Countertops
- Disposal
Bedrooms and Bathrooms
- 3 Bedrooms
- Split Bedroom Floorplan
- Linen Closet
- Walk-In Closet
- 2 Full Bathrooms
- Single Vanity
- Dual Vanity Sinks in Primary Bathroom
- Soaking Tub and Shower Combination in Primary Bathroom
Laundry
- Laundry Room
- Washer and Dryer Hookup
Home Security
- Home Security System
- Fire and Smoke Detector
Schools
- Saint James Elementary School
- Saint James Middle School
- Saint James High School
Utilities
- Forced Air Heating and Cooling System
- Underground Utilities
- Water Heater
- Phone Available
- Cable TV Available
Additional Features
- Wood patio
- Outside City Limits
Community Details
- Association fees include trash pickup
- The community has rules related to fencing
Ownership History
Purchase Details
Purchase Details
Home Financials for this Owner
Home Financials are based on the most recent Mortgage that was taken out on this home.Purchase Details
Home Financials for this Owner
Home Financials are based on the most recent Mortgage that was taken out on this home.Purchase Details
Purchase Details
Purchase Details
Similar Homes in Murrells Inlet, SC
Home Values in the Area
Average Home Value in this Area
Purchase History
| Date | Buyer | Sale Price | Title Company |
|---|---|---|---|
| Dill Kristi L | $378,000 | -- | |
| Matthew Sharron | $235,000 | -- | |
| Mckinney Casey L | $218,000 | -- | |
| Feschuk Shirley A | $201,000 | -- | |
| J & K Investments Of Murrells Inlet Llc | $59,900 | -- | |
| Bushwacker Inc | $2,665,000 | -- |
Mortgage History
| Date | Status | Borrower | Loan Amount |
|---|---|---|---|
| Previous Owner | Matthew Sharron | $223,250 | |
| Previous Owner | Mckinney Casey L | $174,400 |
Property History
| Date | Event | Price | Change | Sq Ft Price |
|---|---|---|---|---|
| 05/31/2016 05/31/16 | Sold | $235,000 | 0.0% | $147 / Sq Ft |
| 04/14/2016 04/14/16 | Pending | -- | -- | -- |
| 04/03/2016 04/03/16 | For Sale | $235,000 | -- | $147 / Sq Ft |
Tax History Compared to Growth
Tax History
| Year | Tax Paid | Tax Assessment Tax Assessment Total Assessment is a certain percentage of the fair market value that is determined by local assessors to be the total taxable value of land and additions on the property. | Land | Improvement |
|---|---|---|---|---|
| 2024 | $1,248 | $10,262 | $1,814 | $8,448 |
| 2023 | $1,248 | $10,262 | $1,814 | $8,448 |
| 2021 | $971 | $10,262 | $1,814 | $8,448 |
| 2020 | $869 | $10,262 | $1,814 | $8,448 |
| 2019 | $869 | $10,262 | $1,814 | $8,448 |
| 2018 | $0 | $9,135 | $1,771 | $7,364 |
| 2017 | $2,845 | $9,135 | $1,771 | $7,364 |
| 2016 | -- | $7,935 | $1,771 | $6,164 |
| 2015 | $601 | $6,940 | $1,772 | $5,168 |
| 2014 | $2,052 | $6,940 | $1,772 | $5,168 |
Agents Affiliated with this Home
-
Johnnie Greene

Seller's Agent in 2016
Johnnie Greene
Realty ONE Group DocksideSouth
(843) 421-9144
13 in this area
44 Total Sales
-

Buyer's Agent in 2016
Paul Pagano
Real Estate By The Sea
Map
Source: Coastal Carolinas Association of REALTORS®
MLS Number: 1607396
APN: 46414030037
- 313 Goddard Ln
- 317 Goddard Ln
- 305 Goddard Ln
- 177 Oak Hampton Dr
- 323 Waties Dr
- 932 Mildred Ct
- 780 Old Murrells Inlet Rd
- 382 Waties Dr
- 306 River Rock Ln Unit 1306
- 306 River Rock Ln Unit 1304
- 414 Grand Cypress Way
- 206 Mossy Stone Ct Unit 1605
- 190 Sugar Loaf Ln
- 9323 Shoveler Dr
- 451 Rock Bed Ct Unit 1906
- 240 Bent Green Ct Unit 48F
- 220 Bent Green Ct Unit 48A
- 532 Ryegrass Way Unit 29B
- 281 Bent Green Ct Unit 76E
- 285 Bent Green Ct Unit 76D
- 251 Waties Dr Unit 251 Waties Drive
- 251 Waties Dr Unit Oak Hampton
- 255 Waties Dr
- 247 Waties Dr
- 259 Waties Dr
- 259 Waties Dr Unit Lot 17 Oak Hamton
- 243 Waties Dr
- 243 Waties Dr Unit Lot 13
- 254 Waties Dr
- 258 Waties Dr
- 239 Waties Dr
- 239 Waties Dr Unit Lot 12
- 250 Waties Dr
- Lot 17 Waties Dr
- lot 36 Waties Dr
- LOT 62 Waties Dr Unit Oak Hampton
- Lot 38 Waties Dr Unit Oak Hampton
- Lot 60 Waties Dr Unit Oak Hampton
- Lot 59 Waties Dr Unit Oak Hampton
- Lot 12 Waties Dr Unit Oak Hampton
