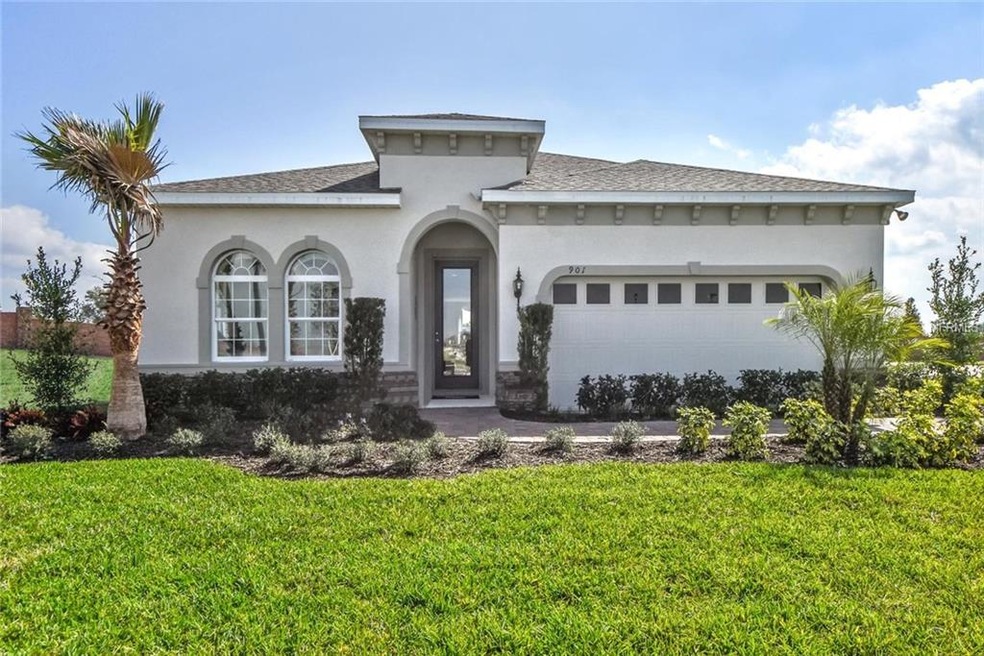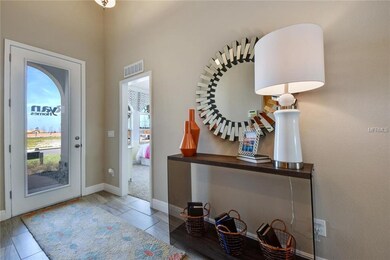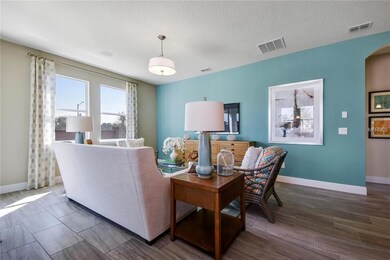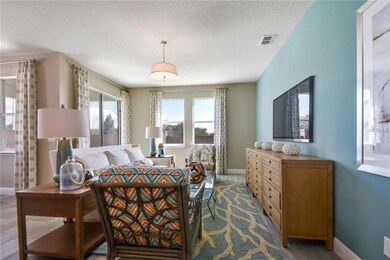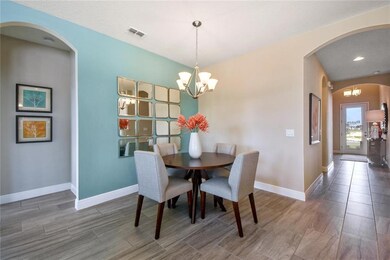
251 Whirlaway Dr Davenport, FL 33837
Highlights
- Under Construction
- Open Floorplan
- Ranch Style House
- In Ground Pool
- Vaulted Ceiling
- Park or Greenbelt View
About This Home
As of March 2022Champions Reserve is a gorgeous community with new single- family homes in Davenport, FL- located right next to Champions Gate! Select your homesite today and build from the ground up! The Seagate offers single floor living with a spacious, open plan. From the Foyer, two graceful arches give you a view into the vaulted Dining room and Family Room. To the left, an arch accents the entry into two bedrooms with a bath between them for convenience. You have the option of changing one bedroom into a study with double doors. On the right, you have an additional bedroom with the laundry room across the hallway. The Family Room is separated from the Kitchen area by a breakfast bar which makes this space perfect for entertaining. The Kitchen has lots of cabinet space and a huge pantry. Add even more storage and seating with the Gourmet Kitchen Island option. Enjoy the Florida outdoors with the included covered Lanai! The Owner’s Suite features a vaulted ceiling, huge walk in closet and several choices of owner’s bath layouts. The Seagate is standard with four bedrooms, 2 baths and a two car garage. Disclaimer: Prices, financing, promotion, and offers subject to change without notice. Must use NVR Mortgage to receive promotion. Offer valid on new sales only. Cannot be combined with any other offer. See a Sales & Marketing Representative for details. All uploaded photos are stock photos of this floor plan. Home will look similar to photos.
Last Agent to Sell the Property
MARGE F MALTBIE License #3282182 Listed on: 01/30/2019
Last Buyer's Agent
Fernando Oquendo, Jr
License #3350153
Home Details
Home Type
- Single Family
Est. Annual Taxes
- $114
Year Built
- Built in 2019 | Under Construction
Lot Details
- 5,500 Sq Ft Lot
- Lot Dimensions are 50x110
- Northeast Facing Home
- Level Lot
- Metered Sprinkler System
- Landscaped with Trees
- Property is zoned 0989
HOA Fees
- $58 Monthly HOA Fees
Parking
- 2 Car Attached Garage
- Driveway
Home Design
- Ranch Style House
- Traditional Architecture
- Slab Foundation
- Wood Frame Construction
- Shingle Roof
- Block Exterior
- Stucco
Interior Spaces
- 2,034 Sq Ft Home
- Open Floorplan
- Vaulted Ceiling
- ENERGY STAR Qualified Windows
- Sliding Doors
- Great Room
- Inside Utility
- Laundry Room
- Park or Greenbelt Views
- Fire and Smoke Detector
Kitchen
- Eat-In Kitchen
- Range
- Microwave
- Dishwasher
- Stone Countertops
- Solid Wood Cabinet
- Disposal
Flooring
- Carpet
- Ceramic Tile
Bedrooms and Bathrooms
- 4 Bedrooms
- Split Bedroom Floorplan
- Walk-In Closet
- 2 Full Bathrooms
- Low Flow Plumbing Fixtures
Eco-Friendly Details
- Energy-Efficient Thermostat
- Ventilation
Pool
- In Ground Pool
- Gunite Pool
- Child Gate Fence
Outdoor Features
- Covered patio or porch
- Exterior Lighting
Schools
- Citrus Ridge Elementary And Middle School
- Haines City Senior High School
Utilities
- Central Heating and Cooling System
- High Speed Internet
- Cable TV Available
Listing and Financial Details
- Home warranty included in the sale of the property
- Down Payment Assistance Available
- Visit Down Payment Resource Website
- Tax Lot 56
- Assessor Parcel Number 27-26-04-701108-000560
- $1,080 per year additional tax assessments
Community Details
Overview
- Association fees include community pool, ground maintenance, recreational facilities
- Ryan Homes Association
- Built by Ryan Homes
- Champions Reserve Subdivision, Seagate Floorplan
- The community has rules related to deed restrictions
- Greenbelt
Recreation
- Community Playground
- Community Pool
Ownership History
Purchase Details
Home Financials for this Owner
Home Financials are based on the most recent Mortgage that was taken out on this home.Purchase Details
Home Financials for this Owner
Home Financials are based on the most recent Mortgage that was taken out on this home.Purchase Details
Similar Homes in Davenport, FL
Home Values in the Area
Average Home Value in this Area
Purchase History
| Date | Type | Sale Price | Title Company |
|---|---|---|---|
| Warranty Deed | $432,000 | Medallion Title Services | |
| Special Warranty Deed | $283,000 | Nvr Settlement Services Inc | |
| Special Warranty Deed | $126,850 | Nvr Settlement Services Inc |
Mortgage History
| Date | Status | Loan Amount | Loan Type |
|---|---|---|---|
| Open | $302,400 | New Conventional | |
| Previous Owner | $267,000 | New Conventional | |
| Previous Owner | $268,802 | New Conventional |
Property History
| Date | Event | Price | Change | Sq Ft Price |
|---|---|---|---|---|
| 03/14/2022 03/14/22 | Sold | $432,000 | +8.3% | $212 / Sq Ft |
| 02/14/2022 02/14/22 | Pending | -- | -- | -- |
| 02/07/2022 02/07/22 | For Sale | $399,000 | +41.0% | $196 / Sq Ft |
| 06/19/2019 06/19/19 | Sold | $282,950 | -3.7% | $139 / Sq Ft |
| 01/31/2019 01/31/19 | Pending | -- | -- | -- |
| 01/30/2019 01/30/19 | For Sale | $293,790 | -- | $144 / Sq Ft |
Tax History Compared to Growth
Tax History
| Year | Tax Paid | Tax Assessment Tax Assessment Total Assessment is a certain percentage of the fair market value that is determined by local assessors to be the total taxable value of land and additions on the property. | Land | Improvement |
|---|---|---|---|---|
| 2023 | $5,826 | $316,912 | $76,000 | $240,912 |
| 2022 | $4,268 | $237,609 | $0 | $0 |
| 2021 | $4,291 | $230,688 | $0 | $0 |
| 2020 | $4,184 | $227,503 | $55,000 | $172,503 |
| 2018 | $1,859 | $50,000 | $50,000 | $0 |
| 2017 | $726 | $49,680 | $0 | $0 |
| 2016 | $329 | $22,259 | $0 | $0 |
Agents Affiliated with this Home
-
Sheena Tapia

Seller's Agent in 2022
Sheena Tapia
KELLER WILLIAMS REALTY AT THE PARKS
(904) 607-6402
3 in this area
78 Total Sales
-
Xiaoguang Ruan
X
Buyer's Agent in 2022
Xiaoguang Ruan
AAA GLOBAL VENTURES PA
(407) 734-5808
1 in this area
15 Total Sales
-
Marge Maltbie
M
Seller's Agent in 2019
Marge Maltbie
MARGE F MALTBIE
(844) 255-6394
8 in this area
144 Total Sales
-
F
Buyer's Agent in 2019
Fernando Oquendo, Jr
Map
Source: Stellar MLS
MLS Number: W7809307
APN: 27-26-04-701108-000560
- 256 Whirlaway Dr
- 295 Whirlaway Dr
- 384 Summer Squall Rd
- 299 Whirlaway Dr
- 392 Summer Squall Rd
- 152 Whirlaway Dr
- 132 Whirlaway Dr
- 148 Whirlaway Dr
- 214 Greenwich St
- 819 Longboat Dr
- 809 Benoi Dr
- 272 Loma Bonita Dr
- 812 Benoi Dr
- 832 Benoi Dr
- 130 Loma Bonita Dr
- 121 Loma Bonita Dr
- 709 Benoi Dr
- 721 Benoi Dr
- 232 Oxford Rd
- 1744 Pine Ridge Dr
