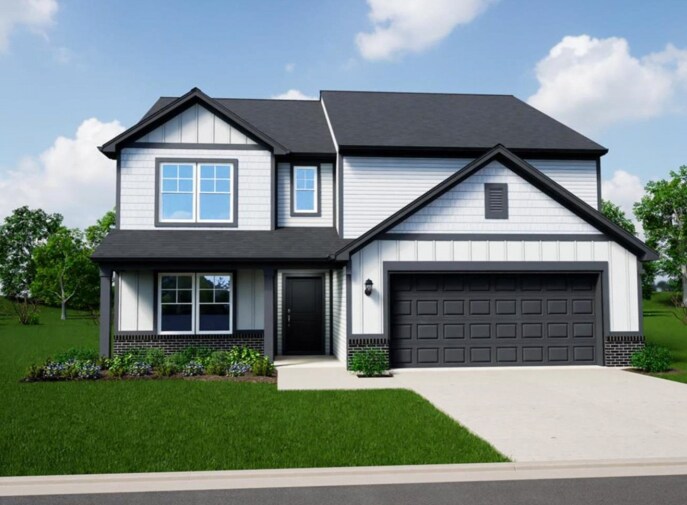
251 Winding Brook Way Pendleton, IN 46064
Huntzinger Farm - Cold SpringsEstimated payment $2,422/month
Highlights
- New Construction
- Pond in Community
- Laundry Room
- St. Ansgar Elementary School Rated A-
- Community Playground
About This Home
From its flexible layout to its curated interior selections, this home in Cold Springs at Huntzinger Farm is built to elevate everyday living. Just under 3,000 square feet, this home offers generous space across multiple living areas—including a full bath on the main level, a loft upstairs, and an open-concept kitchen and great room at the heart of the home. The kitchen boasts 42” upper cabinets, quartz countertops, tile backsplash, and a stainless steel appliance package. Pendant prewires over the island and LED lighting throughout keep the space feeling polished and bright. Upstairs, the primary suite features a single-step ceiling for added architectural interest and a spacious walk-in closet for ample storage. In the ensuite, enjoy a double bowl vanity with quartz countertops and a 60” shower. The hall bathroom also includes an upgraded double bowl vanity with quartz counters. Luxury vinyl plank flooring runs through the main level in Soft Beige, while a painted stair railing ties everything together with a modern touch. Outside, a 12’ x 10’ concrete patio extends your living space directly from the dining nook. Contact our sales team to learn how you can make this stunning home yours!
Home Details
Home Type
- Single Family
Home Design
- New Construction
Interior Spaces
- 2-Story Property
- Laundry Room
Bedrooms and Bathrooms
- 5 Bedrooms
Community Details
Overview
- Pond in Community
Recreation
- Community Playground
Map
Other Move In Ready Homes in Huntzinger Farm - Cold Springs
About the Builder
- Huntzinger Farm - Cold Springs
- I 69 State Road 38
- 9806 Olympic Blvd
- 645 Kilmore Dr
- 110 W Water St
- 1000 East St
- 6972 S 300 W
- 0 W State St
- 9938 S State Road 9
- 00 1050 County Rd S
- 291 Limerick Ln
- Baker's Pointe
- Maple Trails
- 6696 Blackthorne Dr
- 0 W 1050 S Unit LotWP002
- 0 W 1050 S Unit LotWP001
- The Ridge at Fall Creek - Venture
- The Ridge at Fall Creek - Carriage
- 0 County Road 1050 S
- 10201 - Lot 3 N Alford Rd
