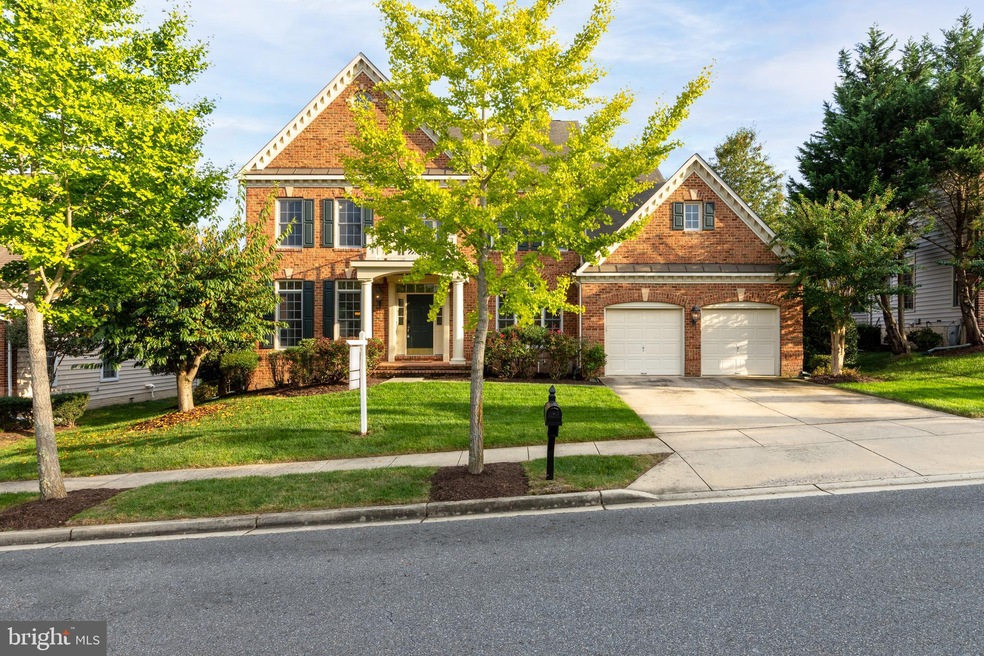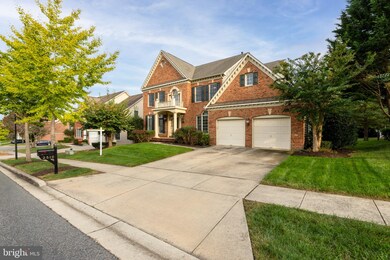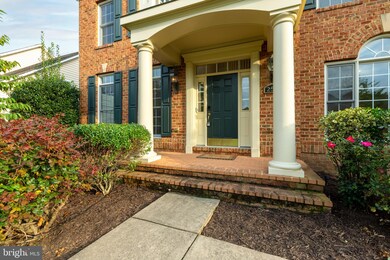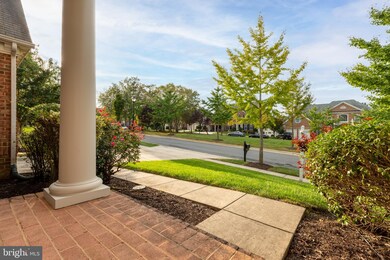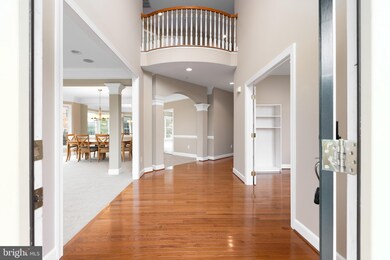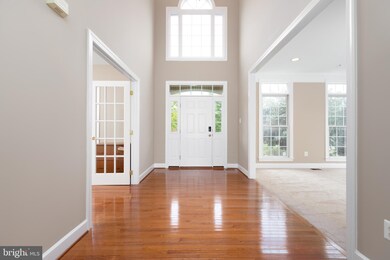
2510 Buckingham Green Ln Upper Marlboro, MD 20774
Estimated Value: $742,000 - $863,000
Highlights
- Colonial Architecture
- 2 Car Attached Garage
- Forced Air Heating and Cooling System
- 1 Fireplace
About This Home
As of November 2021Gorgeous Colonial in the desirable Beechtree community is the perfect intersection of space, function and style. One of the largest models in the neighborhood, this 5,552 total square foot gem sits on a nearly quarter acre lot with plenty of low-maintenance yard to enjoy the outdoors. Head inside and you will immediately enjoy the sun-drenched two-story foyer, solid oak wood flooring, formal living and dining rooms, and a light-filled office or den. A chef’s dream, the open kitchen with gas cooking and double ovens is packed with endless cabinets, plus a pantry for even more storage. Boasting an open-concept kitchen and great room with floor to ceiling windows, you will never miss out on the great room good times while creating your masterpiece meal in your gourmet kitchen. Head to the second level via the solid oak wood stairs, and enjoy the large primary bedroom with coffered ceilings, walls of windows, two walk-in closets, and an en-suite bathroom packed with a soaking tub, two vanities, and a walk-in double shower. Featuring a second spacious bedroom with en-suite bathroom and two additional bedrooms with a shared bathroom, there is plenty of room for all. The 1,843 sq. ft. unfinished walk-out basement is ready for your personal touch, as the home already has plumbing for your next full bathroom and wet bar. Located in an exclusive golf course community that is also packed with parks and paths, this is the one you’ve been waiting for. Offered at $615,000. Welcome home! Offers due 2pm Tuesday.
Home Details
Home Type
- Single Family
Est. Annual Taxes
- $8,332
Year Built
- Built in 2005
Lot Details
- 9,490 Sq Ft Lot
- Property is zoned RS
HOA Fees
- $100 Monthly HOA Fees
Parking
- 2 Car Attached Garage
- Front Facing Garage
- Driveway
Home Design
- Colonial Architecture
- Permanent Foundation
Interior Spaces
- 3,874 Sq Ft Home
- Property has 3 Levels
- 1 Fireplace
- Basement
Bedrooms and Bathrooms
- 4 Bedrooms
Schools
- Patuxent Elementary School
- James Madison Middle School
- Dr. Henry A. Wise High School
Utilities
- Forced Air Heating and Cooling System
- Natural Gas Water Heater
Community Details
- Beech Tree East Village Subdivision
Listing and Financial Details
- Tax Lot 6
- Assessor Parcel Number 17033511961
Ownership History
Purchase Details
Home Financials for this Owner
Home Financials are based on the most recent Mortgage that was taken out on this home.Purchase Details
Home Financials for this Owner
Home Financials are based on the most recent Mortgage that was taken out on this home.Purchase Details
Home Financials for this Owner
Home Financials are based on the most recent Mortgage that was taken out on this home.Purchase Details
Home Financials for this Owner
Home Financials are based on the most recent Mortgage that was taken out on this home.Purchase Details
Similar Homes in Upper Marlboro, MD
Home Values in the Area
Average Home Value in this Area
Purchase History
| Date | Buyer | Sale Price | Title Company |
|---|---|---|---|
| Ndive Wilson Eko | $640,000 | Sim Titles Llc | |
| Womack Jeffrey C | -- | Sheridan Title Inc | |
| Womack Jeffrey C | $649,089 | -- | |
| Womack Jeffrey C | $649,089 | -- | |
| Mid Atlantic Bldrs Of Beechtree | $264,683 | -- |
Mortgage History
| Date | Status | Borrower | Loan Amount |
|---|---|---|---|
| Open | Ndive Wilson Eko | $608,000 | |
| Previous Owner | Womack Jeffrey C | $234,250 | |
| Previous Owner | Womack Jeffrey C | $97,363 | |
| Previous Owner | Mid Atlantic Bldrs Of Beechtree | $519,271 | |
| Previous Owner | Womack Jeffrey C | $519,271 |
Property History
| Date | Event | Price | Change | Sq Ft Price |
|---|---|---|---|---|
| 11/17/2021 11/17/21 | Sold | $640,000 | +4.1% | $165 / Sq Ft |
| 10/21/2021 10/21/21 | For Sale | $615,000 | -3.9% | $159 / Sq Ft |
| 10/20/2021 10/20/21 | Off Market | $640,000 | -- | -- |
| 10/15/2021 10/15/21 | For Sale | $615,000 | -- | $159 / Sq Ft |
Tax History Compared to Growth
Tax History
| Year | Tax Paid | Tax Assessment Tax Assessment Total Assessment is a certain percentage of the fair market value that is determined by local assessors to be the total taxable value of land and additions on the property. | Land | Improvement |
|---|---|---|---|---|
| 2024 | $10,573 | $684,667 | $0 | $0 |
| 2023 | $9,720 | $627,333 | $0 | $0 |
| 2022 | $8,868 | $570,000 | $126,000 | $444,000 |
| 2021 | $8,600 | $551,967 | $0 | $0 |
| 2020 | $8,332 | $533,933 | $0 | $0 |
| 2019 | $7,388 | $515,900 | $100,500 | $415,400 |
| 2018 | $7,900 | $504,867 | $0 | $0 |
| 2017 | $7,572 | $493,833 | $0 | $0 |
| 2016 | -- | $482,800 | $0 | $0 |
| 2015 | $6,519 | $465,633 | $0 | $0 |
| 2014 | $6,519 | $448,467 | $0 | $0 |
Agents Affiliated with this Home
-
Jason Lallis

Seller's Agent in 2021
Jason Lallis
Real Living at Home
(202) 702-1822
1 in this area
111 Total Sales
-
Olayinka Ayodele
O
Buyer's Agent in 2021
Olayinka Ayodele
Klassic Homes Realty
(301) 343-9258
2 in this area
65 Total Sales
Map
Source: Bright MLS
MLS Number: MDPG2000305
APN: 03-3511961
- 15303 Glastonbury Way
- 15305 Glastonbury Way
- 2300 Barnstable Dr
- 15625 Copper Beech Dr
- 2805 Medstead Ln
- 15612 Burford Ln
- 2819 Moores Plains Blvd
- 15701 Swanscombe Loop
- 15343 Tewkesbury Place
- 2710 Beech Orchard Ln
- 2107 Congresbury Place
- 2708 Lake Forest Dr
- 2101 Turleygreen Place
- 2424 Newmoor Way
- 15219 N Berwick Ln
- 15214 N Berwick Ln
- 15604 Tibberton Terrace
- 15721 Tibberton Terrace
- 3507 Halloway S
- 14812 Dunbarton Dr
- 2510 Buckingham Green Ln
- 2508 Buckingham Green Ln
- 2512 Buckingham Green Ln
- 15903 Bishopstone Terrace
- 15806 Chippenham Terrace
- 15905 Bishopstone Terrace
- 15808 Chippenham Terrace
- 2504 Buckingham Green Ln
- 2509 Buckingham Green Ln
- 15805 Chippenham Terrace
- 15902 Bishopstone Terrace
- 2511 Buckingham Green Ln
- 15803 Chippenham Terrace
- 2507 Buckingham Green Ln
- 15807 Chippenham Terrace
- 2511 Galeshead Dr
- 2513 Buckingham Green Ln
- 15801 Chippenham Terrace
- 2502 Buckingham Green Ln
- 15809 Chippenham Terrace
