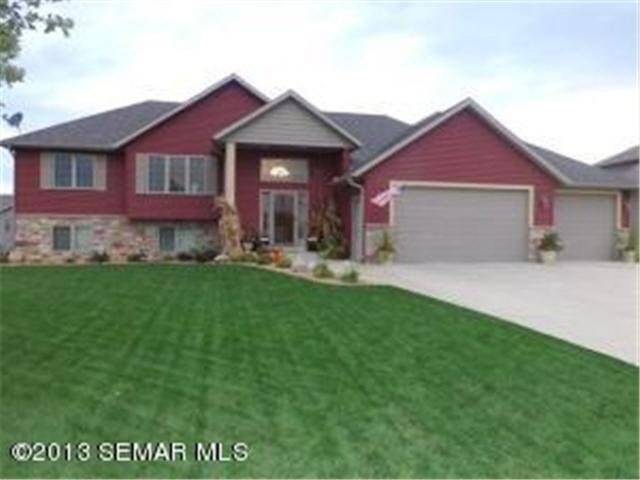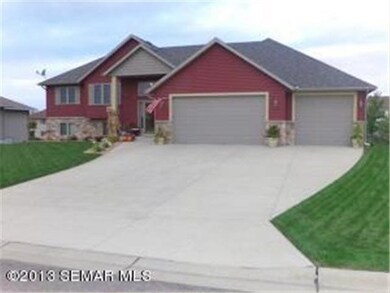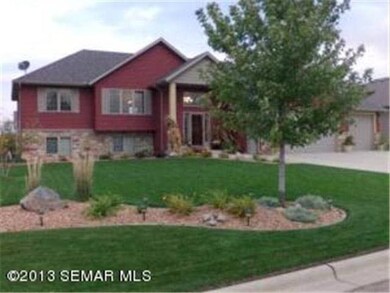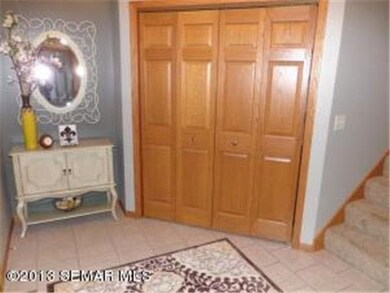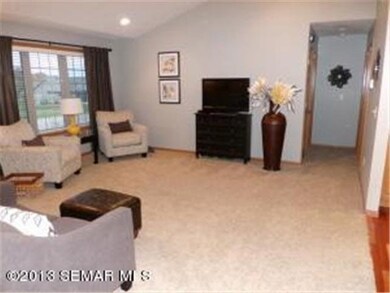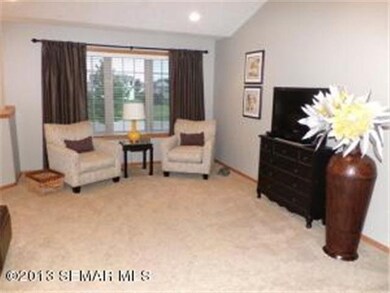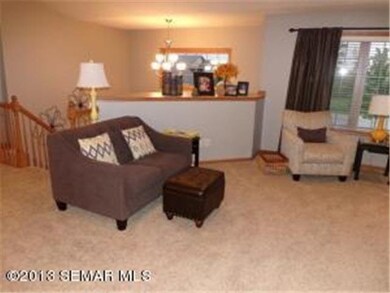
2510 Fox Hollow Ln Owatonna, MN 55060
Highlights
- Open Floorplan
- Vaulted Ceiling
- 3 Car Attached Garage
- Deck
- Wood Flooring
- Wet Bar
About This Home
As of April 2025IMMACULATE CONDITION...Beautiful by design, Home features 2931 sq ft, 3+ insulated garage, 5 bedrooms, 3 baths, large deck, custom built cabinets, 6 paneled doors, fireplace, upper floor has spacious master bedroom & bath along with 2 more bedrooms, a full bath and laundry room. Lower level features a must see full bar with a spacious family room that walks out to a patio. Property is PERFECT!
Last Agent to Sell the Property
Matt Gillard
ERA Gillespie Real Estate Listed on: 10/25/2013
Last Buyer's Agent
Claire Conway Adams
Coldwell Banker Burnet
Home Details
Home Type
- Single Family
Est. Annual Taxes
- $5,838
Year Built
- 2006
Lot Details
- 0.3 Acre Lot
- Lot Dimensions are 88x150
Parking
- 3 Car Attached Garage
Home Design
- Frame Construction
- Vinyl Siding
- Stone Exterior Construction
Interior Spaces
- Open Floorplan
- Wet Bar
- Vaulted Ceiling
- Gas Fireplace
- Combination Kitchen and Dining Room
- Wood Flooring
- Kitchen Island
- Washer and Dryer Hookup
Bedrooms and Bathrooms
- 5 Bedrooms
- 3 Full Bathrooms
- Bathroom on Main Level
- Bathtub With Separate Shower Stall
Finished Basement
- Walk-Out Basement
- Basement Fills Entire Space Under The House
- Block Basement Construction
Outdoor Features
- Deck
- Patio
Utilities
- Forced Air Heating and Cooling System
Community Details
- Property is near a preserve or public land
Listing and Financial Details
- Assessor Parcel Number 175820320
Ownership History
Purchase Details
Home Financials for this Owner
Home Financials are based on the most recent Mortgage that was taken out on this home.Purchase Details
Purchase Details
Home Financials for this Owner
Home Financials are based on the most recent Mortgage that was taken out on this home.Purchase Details
Home Financials for this Owner
Home Financials are based on the most recent Mortgage that was taken out on this home.Purchase Details
Home Financials for this Owner
Home Financials are based on the most recent Mortgage that was taken out on this home.Similar Homes in Owatonna, MN
Home Values in the Area
Average Home Value in this Area
Purchase History
| Date | Type | Sale Price | Title Company |
|---|---|---|---|
| Deed | $510,000 | -- | |
| Quit Claim Deed | -- | -- | |
| Warranty Deed | -- | -- | |
| Warranty Deed | $240,000 | North American Title Company | |
| Warranty Deed | $31,000 | None Available |
Mortgage History
| Date | Status | Loan Amount | Loan Type |
|---|---|---|---|
| Open | $408,000 | New Conventional | |
| Previous Owner | $202,000 | New Conventional | |
| Previous Owner | $232,800 | New Conventional | |
| Previous Owner | $227,600 | New Conventional | |
| Previous Owner | $227,600 | New Conventional | |
| Previous Owner | $247,920 | VA | |
| Previous Owner | $30,000 | Future Advance Clause Open End Mortgage | |
| Previous Owner | $204,000 | New Conventional | |
| Previous Owner | $210,000 | Construction |
Property History
| Date | Event | Price | Change | Sq Ft Price |
|---|---|---|---|---|
| 04/11/2025 04/11/25 | Sold | $510,000 | -1.0% | $174 / Sq Ft |
| 03/11/2025 03/11/25 | Pending | -- | -- | -- |
| 01/08/2025 01/08/25 | Price Changed | $514,900 | -3.7% | $176 / Sq Ft |
| 09/27/2024 09/27/24 | For Sale | $534,900 | +88.0% | $182 / Sq Ft |
| 12/06/2013 12/06/13 | Sold | $284,500 | +0.5% | $97 / Sq Ft |
| 11/06/2013 11/06/13 | Pending | -- | -- | -- |
| 10/25/2013 10/25/13 | For Sale | $283,000 | -- | $97 / Sq Ft |
Tax History Compared to Growth
Tax History
| Year | Tax Paid | Tax Assessment Tax Assessment Total Assessment is a certain percentage of the fair market value that is determined by local assessors to be the total taxable value of land and additions on the property. | Land | Improvement |
|---|---|---|---|---|
| 2024 | $5,838 | $410,500 | $64,200 | $346,300 |
| 2023 | $5,932 | $389,500 | $59,100 | $330,400 |
| 2022 | $5,264 | $376,100 | $56,600 | $319,500 |
| 2021 | $4,992 | $302,526 | $38,808 | $263,718 |
| 2020 | $4,990 | $284,592 | $38,808 | $245,784 |
| 2019 | $4,510 | $272,930 | $38,808 | $234,122 |
| 2018 | $4,078 | $263,326 | $38,808 | $224,518 |
| 2017 | $3,838 | $239,610 | $31,066 | $208,544 |
| 2016 | $3,636 | $228,340 | $31,066 | $197,274 |
| 2015 | -- | $0 | $0 | $0 |
| 2014 | -- | $0 | $0 | $0 |
Agents Affiliated with this Home
-
Lacie Nelson

Seller's Agent in 2025
Lacie Nelson
eXp Realty
(952) 873-9333
5 in this area
218 Total Sales
-
Morgan Almendinger

Seller Co-Listing Agent in 2025
Morgan Almendinger
eXp Realty
(507) 649-4010
1 in this area
86 Total Sales
-
Wendy Carson

Buyer's Agent in 2025
Wendy Carson
RE/MAX Results
(651) 341-6020
2 in this area
199 Total Sales
-
M
Seller's Agent in 2013
Matt Gillard
ERA Gillespie Real Estate
-
C
Buyer's Agent in 2013
Claire Conway Adams
Coldwell Banker Burnet
Map
Source: REALTOR® Association of Southern Minnesota
MLS Number: 4554808
APN: 17-582-0320
- 2495 Fox Hollow Ln
- 2460 Fox Hollow Ln
- 2515 Stony Creek Dr
- 2465 Fox Hollow Ln
- 2574 Stony Creek Dr
- 2475 Mossy Creek Dr NE
- 2550 Stony Creek Dr NE
- 2425 Mossy Creek Dr
- 2415 Briarwood Place NE
- 217 Bouldercrest Ave NE
- 217 217 Ne Bouldercrest Ave
- 1569 Eagle Ridge St NE
- 1569 1569 Ne Eagle Ridge St
- 930 Minnekahda Place
- 1530 E Rose St
- 2025 Edgewood Dr
- 2155 Maple Leaf Ln NE
- 2179 Maple Leaf Ln NE
- 2199 Maple Leaf Ln NE
- 2195 Maple Leaf Ln NE
