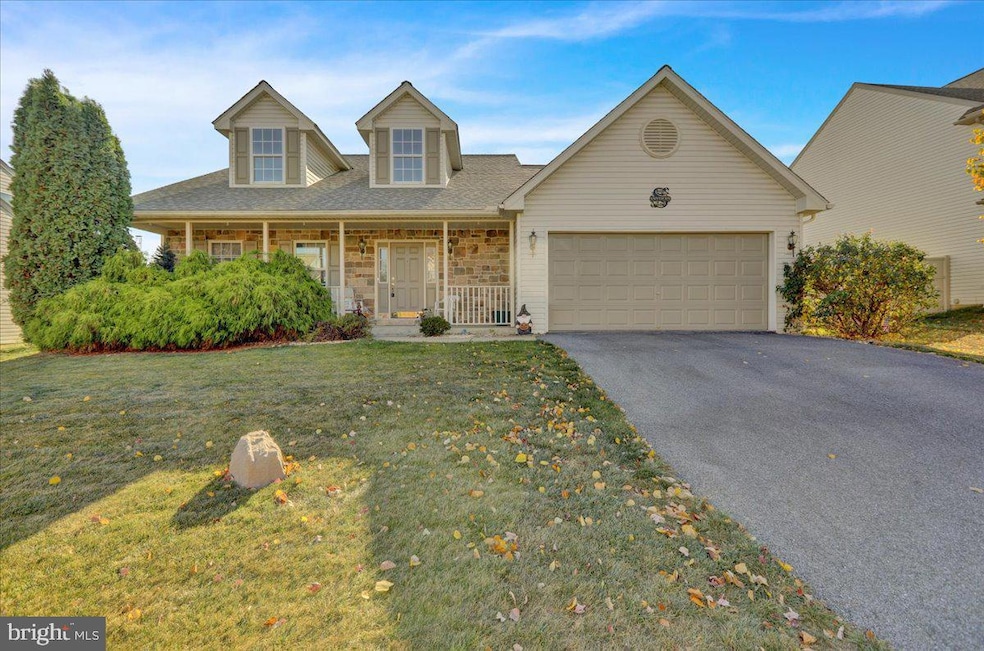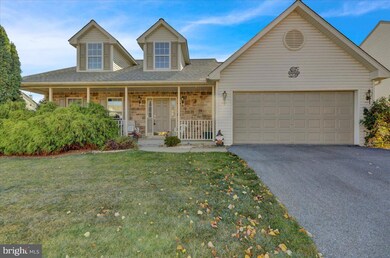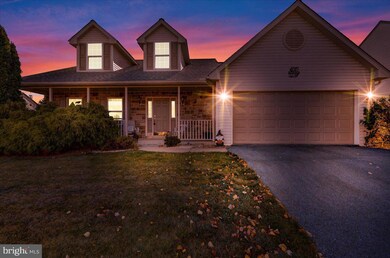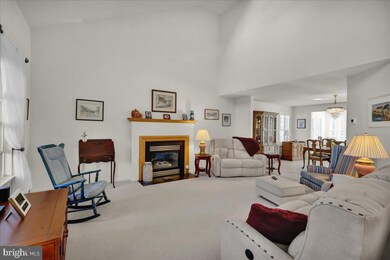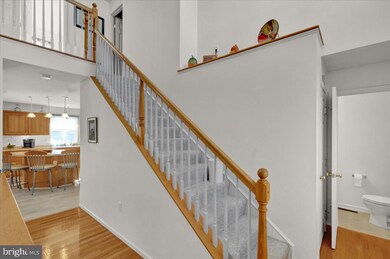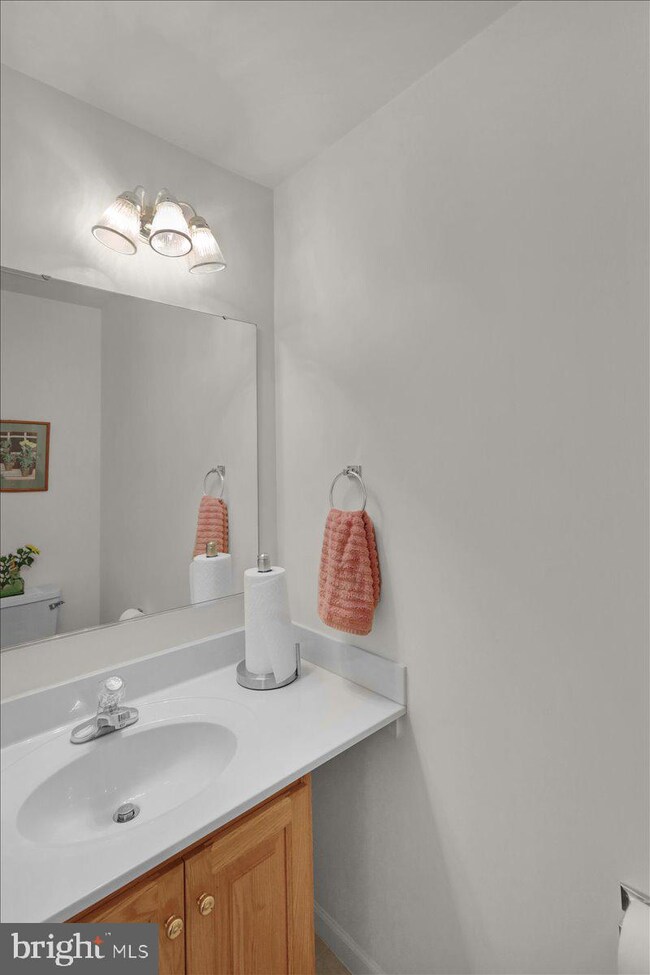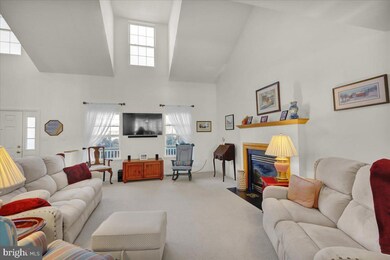
2510 John Henry Dr Reading, PA 19608
Spring Township NeighborhoodHighlights
- Open Floorplan
- Cape Cod Architecture
- Main Floor Bedroom
- Wilson High School Rated A-
- Vaulted Ceiling
- Sun or Florida Room
About This Home
As of January 2025Enjoy the convenience of first floor living in this immaculate 3 bedroom 2.5 bath home in Werner Farms. The first floor is very open and airy featuring a living room with new carpet, vaulted ceilings and a gas fireplace. To the back of the home is your dining room with plantation shutters and new vinyl plank flooring. Cooking in this kitchen is a dream as it has a large island with four bar stools, pendant lighting, built-in microwave, stove top , new vinyl plank flooring, and yes, the refrigerator remains . Off the dining room you will find a beautiful sunroom with plantation shutters and new vinyl plank flooring opening up to the side patio and nice yard. To the right of the kitchen is a large primary suite with a full bath and walk-in closet. Upstairs you will find 2 large bedrooms along with a full bath. Basement is large with built-in shelving. The roof is 2 years old and the HVAC system is only 1 year old.
Last Agent to Sell the Property
Keller Williams Platinum Realty - Wyomissing License #RS153433A Listed on: 11/09/2024

Home Details
Home Type
- Single Family
Est. Annual Taxes
- $5,685
Year Built
- Built in 2004
Lot Details
- 9,147 Sq Ft Lot
- Back and Front Yard
- Property is in excellent condition
Parking
- 2 Car Direct Access Garage
- 2 Driveway Spaces
- Garage Door Opener
Home Design
- Cape Cod Architecture
- Shingle Roof
- Aluminum Siding
- Vinyl Siding
- Concrete Perimeter Foundation
Interior Spaces
- 2,082 Sq Ft Home
- Property has 2 Levels
- Open Floorplan
- Vaulted Ceiling
- Ceiling Fan
- Gas Fireplace
- Living Room
- Dining Room
- Sun or Florida Room
- Basement Fills Entire Space Under The House
Kitchen
- Eat-In Kitchen
- Electric Oven or Range
- Self-Cleaning Oven
- Built-In Range
- Built-In Microwave
- Dishwasher
- Kitchen Island
- Disposal
Flooring
- Carpet
- Vinyl
Bedrooms and Bathrooms
- En-Suite Primary Bedroom
- Walk-In Closet
- Bathtub with Shower
Laundry
- Laundry on main level
- Dryer
- Washer
Outdoor Features
- Patio
- Porch
Schools
- Wilson High School
Utilities
- Forced Air Heating and Cooling System
- 200+ Amp Service
- Natural Gas Water Heater
- Cable TV Available
Community Details
- No Home Owners Association
- Built by GRETH
- Werner Farm Subdivision, Hampton Ii Floorplan
Listing and Financial Details
- Tax Lot 3217
- Assessor Parcel Number 80-4386-19-71-3217
Ownership History
Purchase Details
Home Financials for this Owner
Home Financials are based on the most recent Mortgage that was taken out on this home.Purchase Details
Home Financials for this Owner
Home Financials are based on the most recent Mortgage that was taken out on this home.Similar Homes in Reading, PA
Home Values in the Area
Average Home Value in this Area
Purchase History
| Date | Type | Sale Price | Title Company |
|---|---|---|---|
| Deed | $435,000 | Signature Abstract | |
| Deed | $258,720 | First American |
Mortgage History
| Date | Status | Loan Amount | Loan Type |
|---|---|---|---|
| Previous Owner | $110,000 | Credit Line Revolving | |
| Previous Owner | $100,000 | New Conventional | |
| Previous Owner | $210,000 | New Conventional | |
| Previous Owner | $224,000 | Unknown | |
| Previous Owner | $213,500 | Fannie Mae Freddie Mac | |
| Previous Owner | $39,000 | Stand Alone Second | |
| Previous Owner | $206,976 | Purchase Money Mortgage | |
| Closed | $38,808 | No Value Available |
Property History
| Date | Event | Price | Change | Sq Ft Price |
|---|---|---|---|---|
| 01/09/2025 01/09/25 | Sold | $435,000 | +2.4% | $209 / Sq Ft |
| 11/15/2024 11/15/24 | Off Market | $424,900 | -- | -- |
| 11/13/2024 11/13/24 | Pending | -- | -- | -- |
| 11/09/2024 11/09/24 | For Sale | $424,900 | +63.5% | $204 / Sq Ft |
| 05/19/2017 05/19/17 | Sold | $259,900 | 0.0% | $108 / Sq Ft |
| 03/31/2017 03/31/17 | Pending | -- | -- | -- |
| 03/29/2017 03/29/17 | For Sale | $259,900 | -- | $108 / Sq Ft |
Tax History Compared to Growth
Tax History
| Year | Tax Paid | Tax Assessment Tax Assessment Total Assessment is a certain percentage of the fair market value that is determined by local assessors to be the total taxable value of land and additions on the property. | Land | Improvement |
|---|---|---|---|---|
| 2025 | $2,350 | $129,400 | $31,400 | $98,000 |
| 2024 | $5,536 | $129,400 | $31,400 | $98,000 |
| 2023 | $5,275 | $129,400 | $31,400 | $98,000 |
| 2022 | $5,146 | $129,400 | $31,400 | $98,000 |
| 2021 | $4,965 | $129,400 | $31,400 | $98,000 |
| 2020 | $4,965 | $129,400 | $31,400 | $98,000 |
| 2019 | $4,824 | $129,400 | $31,400 | $98,000 |
| 2018 | $4,782 | $129,400 | $31,400 | $98,000 |
| 2017 | $4,701 | $129,400 | $31,400 | $98,000 |
| 2016 | $1,577 | $129,400 | $31,400 | $98,000 |
| 2015 | $1,577 | $239,700 | $36,600 | $203,100 |
| 2014 | $2,732 | $239,700 | $36,600 | $203,100 |
Agents Affiliated with this Home
-
Patrice Bentz

Seller's Agent in 2025
Patrice Bentz
Keller Williams Platinum Realty - Wyomissing
(484) 645-3763
2 in this area
105 Total Sales
-
Graziellina Kerber

Buyer's Agent in 2025
Graziellina Kerber
RE/MAX of Reading
(484) 638-2907
3 in this area
80 Total Sales
-
J
Seller's Agent in 2017
Joanne Baggott
RE/MAX of Reading
Map
Source: Bright MLS
MLS Number: PABK2050868
APN: 80-4386-19-71-3217
- 217 Bard Ave
- 227 Spohn Rd
- 540 Hain Rd
- 102 Radcliffe Ave
- 236 Nicole Way
- 608 Dorchester Ave
- 3202 Nash Rd
- 202 Old Fritztown Rd
- 2221 Lincoln Ave
- 1408 Hillpoint Cir
- 603 Jefferson Blvd
- 104 Amherst Ave
- 13 Montrose Blvd
- 1526 Huron Dr
- 6 Cambridge Ave
- 15 Carlisle Ave
- 1018 Crestview Ave
- 3426 Penn Ave
- 2170 Reading Blvd
- 3302 Wyoming Dr N
