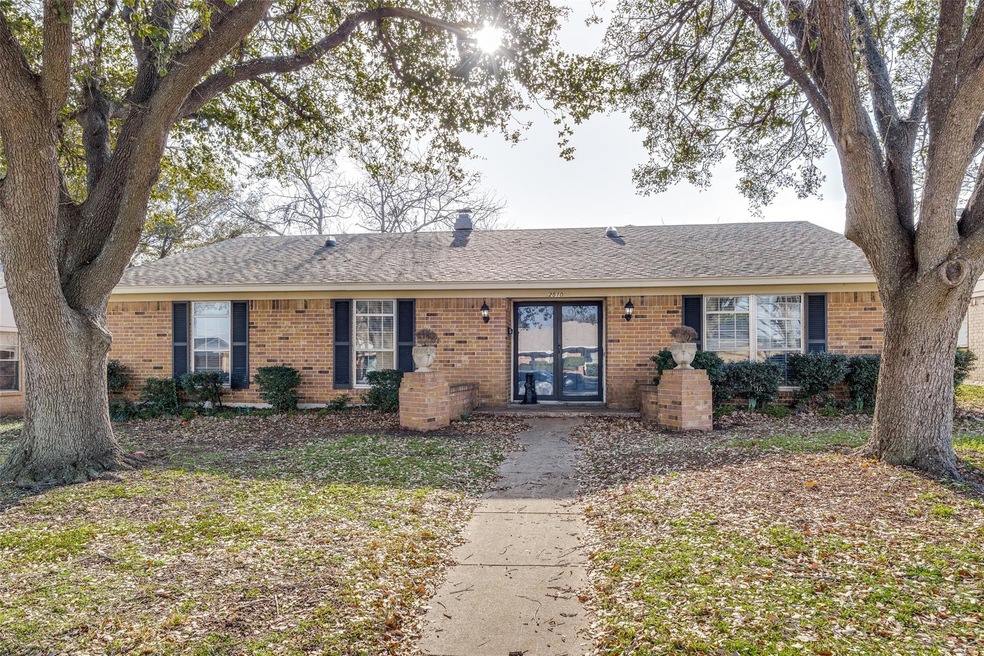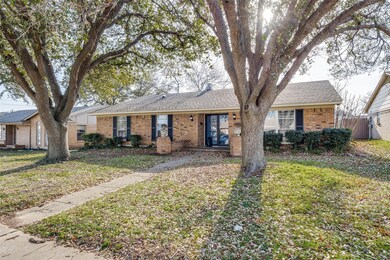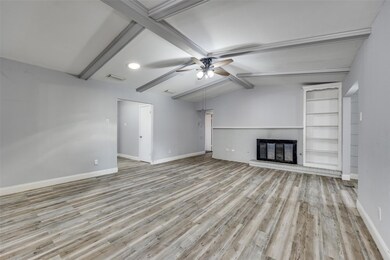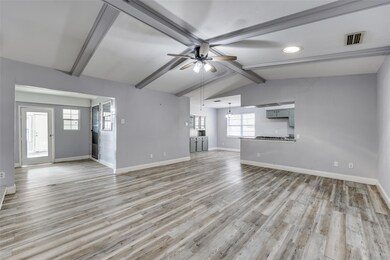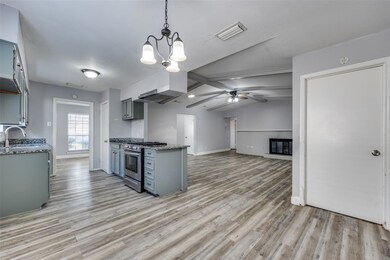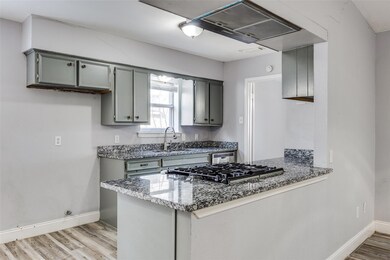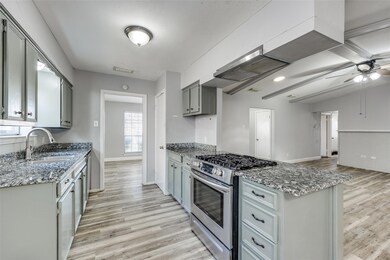
2510 Karla Dr Mesquite, TX 75150
Country Club Grove NeighborhoodEstimated payment $2,315/month
Highlights
- Open Floorplan
- Ranch Style House
- Private Yard
- Vaulted Ceiling
- Granite Countertops
- Enclosed patio or porch
About This Home
A must-see! Nestled in a desirable neighborhood, it offers both comfort and convenience—just minutes from Interstate 635, Town East Mall, and a variety of shopping, dining, and entertainment options.Inside, you'll find four spacious bedrooms and two bathrooms, along with an enclosed patio and a two-car garage. Custom built-ins in the living room and breakfast nook add character, while the updated kitchen features granite countertops, newer appliances, and an open-concept design perfect for entertaining. The primary suite boasts a dual-sink vanity and a walk-in shower for added luxury. Step outside to a large backyard with a mature tree, a board-on-board privacy fence, and a spacious shed—ideal for extra storage!
Located in the heart of Mesquite, this home provides easy access to schools, parks, and recreational spots such as Mesquite Golf Club, City Lake Park, and Samuell Farm. With its blend of modern updates and prime location, this home won’t last long!
Listing Agent
RE/MAX DFW Associates Brokerage Phone: 818-326-7682 License #0700720 Listed on: 02/14/2025

Home Details
Home Type
- Single Family
Est. Annual Taxes
- $7,841
Year Built
- Built in 1974
Lot Details
- 7,492 Sq Ft Lot
- Wood Fence
- Landscaped
- Interior Lot
- Private Yard
- Back Yard
Parking
- 2 Car Direct Access Garage
- Alley Access
- Side by Side Parking
- Driveway
Home Design
- Ranch Style House
- Brick Exterior Construction
- Slab Foundation
- Composition Roof
Interior Spaces
- 2,333 Sq Ft Home
- Open Floorplan
- Built-In Features
- Vaulted Ceiling
- Fireplace Features Masonry
- Fire and Smoke Detector
Kitchen
- Gas Range
- Dishwasher
- Granite Countertops
Flooring
- Carpet
- Laminate
- Tile
Bedrooms and Bathrooms
- 4 Bedrooms
- Walk-In Closet
- 2 Full Bathrooms
- Double Vanity
Outdoor Features
- Enclosed patio or porch
- Rain Gutters
Schools
- Shands Elementary School
- Northmesqu High School
Utilities
- Central Heating and Cooling System
- Gas Water Heater
- High Speed Internet
- Cable TV Available
Community Details
- Country Club Grove Sec 02 Subdivision
Listing and Financial Details
- Legal Lot and Block 7 / G
- Assessor Parcel Number 38050500070070000
Map
Home Values in the Area
Average Home Value in this Area
Tax History
| Year | Tax Paid | Tax Assessment Tax Assessment Total Assessment is a certain percentage of the fair market value that is determined by local assessors to be the total taxable value of land and additions on the property. | Land | Improvement |
|---|---|---|---|---|
| 2024 | $4,932 | $337,960 | $50,000 | $287,960 |
| 2023 | $4,932 | $327,960 | $42,000 | $285,960 |
| 2022 | $8,240 | $327,960 | $42,000 | $285,960 |
| 2021 | $6,650 | $252,190 | $42,000 | $210,190 |
| 2020 | $5,664 | $202,670 | $30,000 | $172,670 |
| 2019 | $5,013 | $172,230 | $30,000 | $142,230 |
| 2018 | $4,216 | $150,380 | $30,000 | $120,380 |
| 2017 | $4,213 | $150,380 | $30,000 | $120,380 |
| 2016 | $3,451 | $123,190 | $30,000 | $93,190 |
| 2015 | $2,938 | $108,250 | $25,000 | $83,250 |
| 2014 | $2,938 | $108,250 | $25,000 | $83,250 |
Property History
| Date | Event | Price | Change | Sq Ft Price |
|---|---|---|---|---|
| 06/20/2025 06/20/25 | For Sale | $299,990 | 0.0% | $129 / Sq Ft |
| 04/04/2025 04/04/25 | Pending | -- | -- | -- |
| 03/11/2025 03/11/25 | Price Changed | $299,990 | -6.3% | $129 / Sq Ft |
| 02/14/2025 02/14/25 | For Sale | $320,000 | +25.5% | $137 / Sq Ft |
| 07/10/2020 07/10/20 | Sold | -- | -- | -- |
| 06/01/2020 06/01/20 | Pending | -- | -- | -- |
| 05/27/2020 05/27/20 | Price Changed | $255,000 | -1.1% | $109 / Sq Ft |
| 05/25/2020 05/25/20 | Price Changed | $257,900 | +0.4% | $110 / Sq Ft |
| 05/08/2020 05/08/20 | Price Changed | $257,000 | -0.4% | $110 / Sq Ft |
| 05/02/2020 05/02/20 | For Sale | $258,000 | -- | $110 / Sq Ft |
Purchase History
| Date | Type | Sale Price | Title Company |
|---|---|---|---|
| Special Warranty Deed | -- | -- | |
| Vendors Lien | -- | Itc | |
| Warranty Deed | -- | None Available | |
| Warranty Deed | -- | None Available | |
| Gift Deed | -- | None Available | |
| Gift Deed | -- | None Available | |
| Gift Deed | -- | None Available | |
| Gift Deed | -- | None Available | |
| Gift Deed | -- | None Available | |
| Gift Deed | -- | None Available |
Mortgage History
| Date | Status | Loan Amount | Loan Type |
|---|---|---|---|
| Open | $300,069 | FHA | |
| Previous Owner | $250,381 | FHA |
Similar Homes in Mesquite, TX
Source: North Texas Real Estate Information Systems (NTREIS)
MLS Number: 20844885
APN: 38050500070070000
- 4761 Preston Trail Dr
- 5320 Waterford Dr
- 2540 Brook Hollow Ct
- 4841 Shands Dr
- 4801 Stallcup Dr
- 4842 Stallcup Dr
- 4629 Las Hadas
- 4824 Salem Dr
- 4744 Salem Dr
- 4816 Club View Cir
- 4732 Salem Dr
- 4773 Salem Dr
- 4601 Las Hadas
- 4775 Bedford Dr
- 4807 Bedford Dr
- 4710 Bedford Dr
- 4505 Las Hadas
- 4929 Saint James Ct
- 4833 Harper Dr
- 3927 Fairlakes Dr
