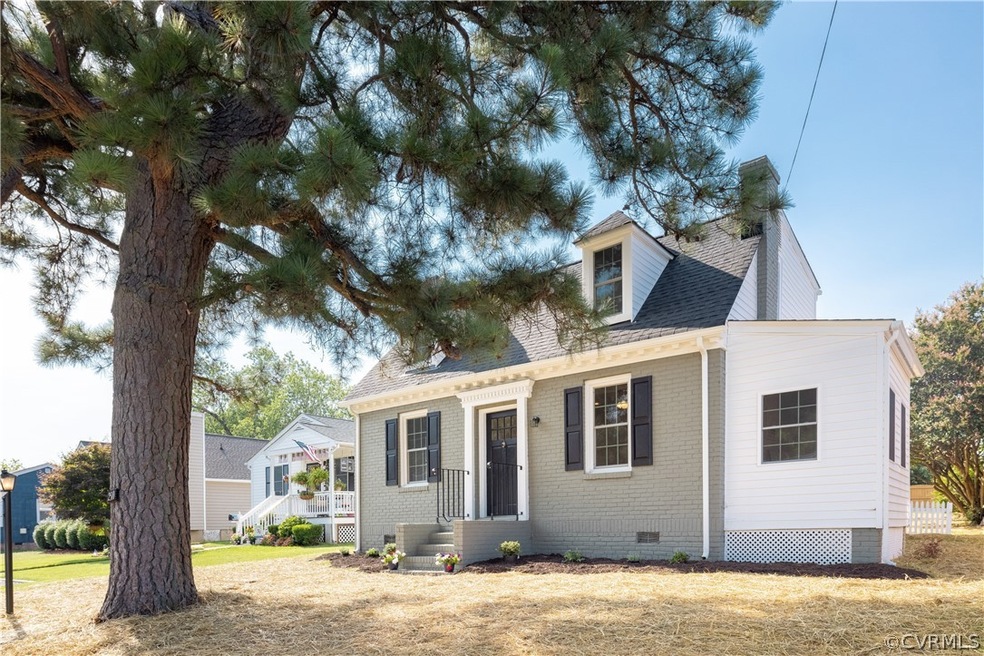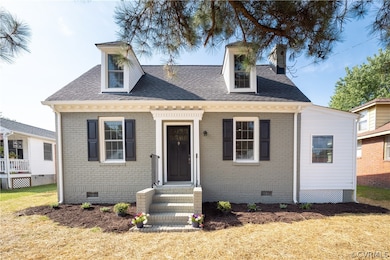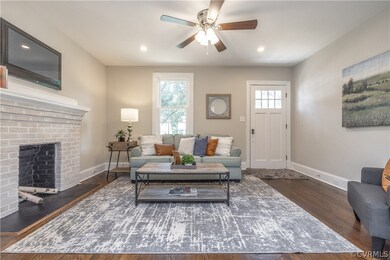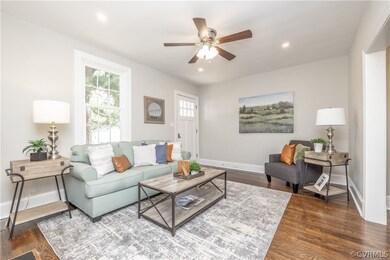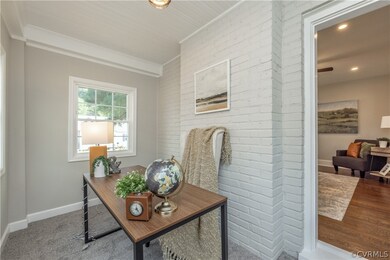
2510 Maplewood Rd Henrico, VA 23228
Lakeside NeighborhoodHighlights
- Cape Cod Architecture
- Granite Countertops
- Thermal Windows
- Wood Flooring
- 2 Car Detached Garage
- Eat-In Kitchen
About This Home
As of September 2024Welcome home to this COMPLETELY renovated Lakeside gem. Floor plan has been opened up for modernized standards. Designer finishes! Fresh paint inside and out! Walnut stained and refinished hardwoods throughout first floor! Spacious living room with charming wood burning fireplace and white washed brick mantle. Cozy den or home office for reading or working from home! Stunning white eat in kitchen with breakfast bar, built in pantry, new granite tops, stainless appliances, and plenty of room to gather. First level laundry/mud room with exterior access. Two spacious bedrooms on first level with 2 closets each and ceiling fans. Perfectly appointed full bath with tile surround tub, vanity, tile floor, and new commode. Second floor features Large primary suite with full bath and walk in closet. Bedroom is impressive in size and has new carpet, ceiling fan, and recessed lights! Bath was designed with impressive finishes! Furniture style dual vanity, luxury tile floor and shower surround. OTHER FEATURES INCLUDE: NEW windows, NEW roof, NEW HVAC, and NEW water heater, large yard, DET 2 CAR GARAGE, OFF STREET PARKING, brick and vinyl exterior for low maintenance!
Last Agent to Sell the Property
Open Gate Realty Group License #0225240544 Listed on: 07/22/2021
Home Details
Home Type
- Single Family
Est. Annual Taxes
- $1,488
Year Built
- Built in 1939
Lot Details
- 7,013 Sq Ft Lot
- Zoning described as R4
Parking
- 2 Car Detached Garage
Home Design
- Cape Cod Architecture
- Brick Exterior Construction
- Shingle Roof
- Composition Roof
- Vinyl Siding
Interior Spaces
- 1,721 Sq Ft Home
- 1-Story Property
- Ceiling Fan
- Recessed Lighting
- Fireplace Features Masonry
- Thermal Windows
- Dining Area
- Crawl Space
- Washer and Dryer Hookup
Kitchen
- Eat-In Kitchen
- Oven
- Stove
- Induction Cooktop
- Microwave
- Dishwasher
- Granite Countertops
Flooring
- Wood
- Partially Carpeted
- Ceramic Tile
Bedrooms and Bathrooms
- 3 Bedrooms
- En-Suite Primary Bedroom
- Walk-In Closet
- 2 Full Bathrooms
- Double Vanity
Schools
- Lakeside Elementary School
- Moody Middle School
- Hermitage High School
Utilities
- Central Air
- Heat Pump System
- Water Heater
Community Details
- Hermitage Park Subdivision
Listing and Financial Details
- Tax Lot 21
- Assessor Parcel Number 779-747-5862
Ownership History
Purchase Details
Home Financials for this Owner
Home Financials are based on the most recent Mortgage that was taken out on this home.Purchase Details
Purchase Details
Home Financials for this Owner
Home Financials are based on the most recent Mortgage that was taken out on this home.Purchase Details
Home Financials for this Owner
Home Financials are based on the most recent Mortgage that was taken out on this home.Similar Homes in Henrico, VA
Home Values in the Area
Average Home Value in this Area
Purchase History
| Date | Type | Sale Price | Title Company |
|---|---|---|---|
| Deed | -- | None Listed On Document | |
| Deed | $431,000 | Fidelity National Title | |
| Warranty Deed | $339,980 | Attorney | |
| Warranty Deed | $150,000 | Attorney |
Mortgage History
| Date | Status | Loan Amount | Loan Type |
|---|---|---|---|
| Previous Owner | $253,700 | New Conventional | |
| Previous Owner | $258,300 | Commercial |
Property History
| Date | Event | Price | Change | Sq Ft Price |
|---|---|---|---|---|
| 09/25/2024 09/25/24 | Sold | $431,000 | +1.4% | $250 / Sq Ft |
| 08/26/2024 08/26/24 | Pending | -- | -- | -- |
| 08/21/2024 08/21/24 | For Sale | $425,000 | +25.0% | $247 / Sq Ft |
| 08/30/2021 08/30/21 | Sold | $339,950 | 0.0% | $198 / Sq Ft |
| 07/27/2021 07/27/21 | Pending | -- | -- | -- |
| 07/26/2021 07/26/21 | Price Changed | $339,950 | -2.9% | $198 / Sq Ft |
| 07/22/2021 07/22/21 | For Sale | $349,950 | -- | $203 / Sq Ft |
Tax History Compared to Growth
Tax History
| Year | Tax Paid | Tax Assessment Tax Assessment Total Assessment is a certain percentage of the fair market value that is determined by local assessors to be the total taxable value of land and additions on the property. | Land | Improvement |
|---|---|---|---|---|
| 2024 | $3,898 | $377,800 | $72,000 | $305,800 |
| 2023 | $3,211 | $377,800 | $72,000 | $305,800 |
| 2022 | $2,829 | $332,800 | $65,000 | $267,800 |
| 2021 | $1,488 | $164,700 | $52,000 | $112,700 |
| 2020 | $1,433 | $164,700 | $52,000 | $112,700 |
| 2019 | $1,365 | $156,900 | $46,000 | $110,900 |
| 2018 | $1,294 | $148,700 | $42,000 | $106,700 |
| 2017 | $1,227 | $141,000 | $38,000 | $103,000 |
| 2016 | $1,168 | $134,200 | $34,000 | $100,200 |
| 2015 | $1,104 | $130,000 | $34,000 | $96,000 |
| 2014 | $1,104 | $126,900 | $34,000 | $92,900 |
Agents Affiliated with this Home
-
Zachary Fauver

Seller's Agent in 2024
Zachary Fauver
Real Broker LLC
(757) 403-4727
8 in this area
188 Total Sales
-
Franklin Earley

Seller Co-Listing Agent in 2024
Franklin Earley
Real Broker LLC
(571) 246-2657
5 in this area
73 Total Sales
-
Leslie Fisher
L
Buyer's Agent in 2024
Leslie Fisher
Long & Foster
(804) 837-4765
1 in this area
8 Total Sales
-
Raven Sickal

Seller's Agent in 2021
Raven Sickal
Open Gate Realty Group
(804) 909-2755
1 in this area
194 Total Sales
Map
Source: Central Virginia Regional MLS
MLS Number: 2122756
APN: 779-747-5862
- 2518 Parkside Ave
- 2505 Burnley Ave
- 2214 Parkside Ave
- 2610 Parkside Ave
- 2618 Parkside Ave
- 5904 Hermitage Rd
- 5820 Hermitage Rd
- 6109 Hermitage Rd
- 2211 Oakwood Ln
- 5818 Lakeside Ave
- 6004 Ellis Ave
- 2704 Greenway Ave
- 2302 Ginter St
- 2104 Nelson St
- 2128 Ginter St
- 2419 Dumbarton Rd
- 2407 Dumbarton Rd
- 2405 Dumbarton Rd
- 2702 Lincoln Ave
- 2305 New Berne Rd
