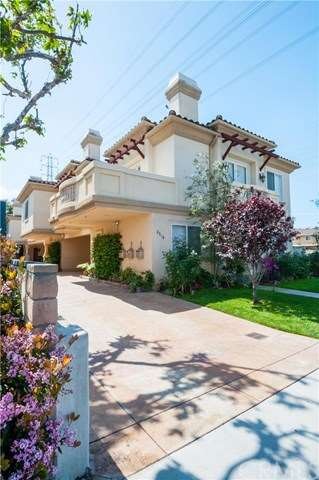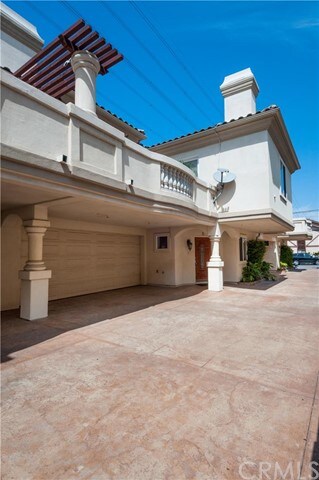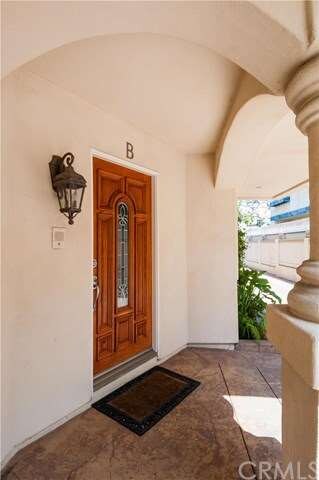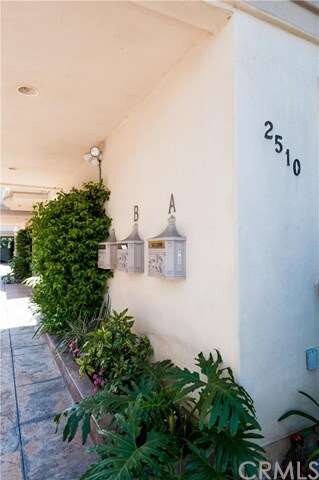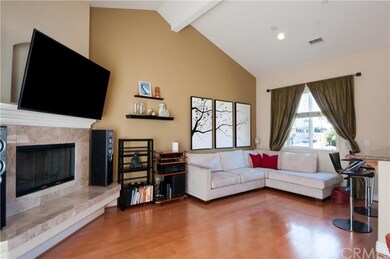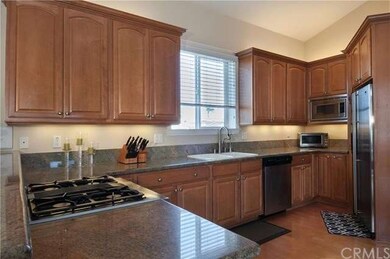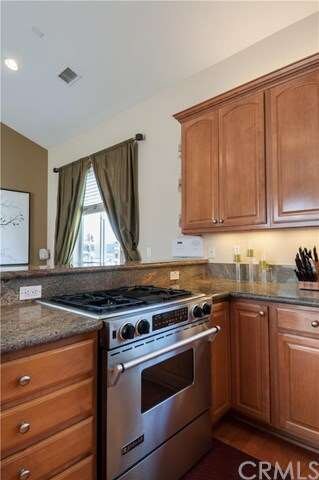
2510 Mathews Ave Unit B Redondo Beach, CA 90278
North Redondo Beach NeighborhoodEstimated Value: $1,178,000 - $1,360,000
Highlights
- Open Floorplan
- Fireplace in Primary Bedroom
- Wood Flooring
- Madison Elementary School Rated A+
- Cathedral Ceiling
- Mediterranean Architecture
About This Home
As of May 2016Quality built by Gravatt Homes with stylish wood cabinetry, granite & marble counter tops, stainless appliances, hardwood & travertine flooring, central vacuum & intercom system. The home’s unique location overlooks the greenbelt & walking/bike path providing tons of natural light and spectacular sunset skies! An open floor plan and vaulted ceilings in the great room provide a fantastic flow. The spacious entertaining deck for outdoor living & dining has dual French door access from both the master suite & the great room. The master suite has high vaulted ceilings, a marble fireplace, enormous walk-in closet, spa tub with separate marble shower and double sink vanity. 3 additional full-sized bedrooms including one upstairs. The separate laundry room has a utility sink and additional storage. Upgrades include crown molding, a water softener system & reverse osmosis water filtration system. A must see home with tons of space flooded with light, luxury details and a walkable location to restaurants and stores!
Last Agent to Sell the Property
West Shores Realty, Inc. License #00939714 Listed on: 04/05/2016
Townhouse Details
Home Type
- Townhome
Est. Annual Taxes
- $10,827
Year Built
- Built in 2004
Lot Details
- 7,494 Sq Ft Lot
- Two or More Common Walls
Parking
- 2 Car Attached Garage
- Parking Available
- Two Garage Doors
- Garage Door Opener
Home Design
- Mediterranean Architecture
Interior Spaces
- 1,600 Sq Ft Home
- Open Floorplan
- Built-In Features
- Chair Railings
- Crown Molding
- Cathedral Ceiling
- Recessed Lighting
- Great Room
- Living Room with Fireplace
- Living Room with Attached Deck
- Storage
- Laundry Room
- Intercom
- Granite Countertops
- Property Views
Flooring
- Wood
- Stone
Bedrooms and Bathrooms
- 4 Bedrooms
- Fireplace in Primary Bedroom
Outdoor Features
- Balcony
- Patio
Utilities
- Central Heating
Community Details
- Property has a Home Owners Association
- 3 Units
- Greenbelt
Listing and Financial Details
- Tax Lot 4153
- Tax Tract Number 20
- Assessor Parcel Number 4153020030
Ownership History
Purchase Details
Purchase Details
Home Financials for this Owner
Home Financials are based on the most recent Mortgage that was taken out on this home.Purchase Details
Home Financials for this Owner
Home Financials are based on the most recent Mortgage that was taken out on this home.Purchase Details
Home Financials for this Owner
Home Financials are based on the most recent Mortgage that was taken out on this home.Purchase Details
Home Financials for this Owner
Home Financials are based on the most recent Mortgage that was taken out on this home.Purchase Details
Home Financials for this Owner
Home Financials are based on the most recent Mortgage that was taken out on this home.Similar Homes in Redondo Beach, CA
Home Values in the Area
Average Home Value in this Area
Purchase History
| Date | Buyer | Sale Price | Title Company |
|---|---|---|---|
| Biskey James R | -- | None Available | |
| Biskey James R | $779,000 | Usa National Title Co | |
| Hayama Revocable Living Trust | -- | Progressive | |
| Hayama Paul A | -- | Progressive | |
| Hayama Paul A | -- | None Available | |
| Hayama Paul Akira | -- | Lsi | |
| Hayama Paul Akira | $617,000 | Fidelity National Title |
Mortgage History
| Date | Status | Borrower | Loan Amount |
|---|---|---|---|
| Open | Fami James R | $330,000 | |
| Closed | Biskey James R | $258,500 | |
| Open | Biskey James R | $571,307 | |
| Closed | Biskey James R | $623,200 | |
| Previous Owner | Hayama Paul A | $536,000 | |
| Previous Owner | Hayama Paul A | $45,000 | |
| Previous Owner | Hayama Paul Akira | $140,000 | |
| Previous Owner | Hayama Paul Akira | $485,700 | |
| Closed | Hayama Paul Akira | $100,000 |
Property History
| Date | Event | Price | Change | Sq Ft Price |
|---|---|---|---|---|
| 05/17/2016 05/17/16 | Sold | $779,000 | -0.8% | $487 / Sq Ft |
| 04/17/2016 04/17/16 | Pending | -- | -- | -- |
| 04/05/2016 04/05/16 | For Sale | $785,000 | -- | $491 / Sq Ft |
Tax History Compared to Growth
Tax History
| Year | Tax Paid | Tax Assessment Tax Assessment Total Assessment is a certain percentage of the fair market value that is determined by local assessors to be the total taxable value of land and additions on the property. | Land | Improvement |
|---|---|---|---|---|
| 2024 | $10,827 | $904,089 | $500,325 | $403,764 |
| 2023 | $10,632 | $886,363 | $490,515 | $395,848 |
| 2022 | $10,448 | $868,985 | $480,898 | $388,087 |
| 2021 | $10,169 | $851,947 | $471,469 | $380,478 |
| 2019 | $9,930 | $826,680 | $457,486 | $369,194 |
| 2018 | $9,661 | $810,471 | $448,516 | $361,955 |
| 2016 | $8,683 | $725,916 | $450,978 | $274,938 |
| 2015 | $8,025 | $670,000 | $416,000 | $254,000 |
| 2014 | $8,055 | $670,000 | $416,000 | $254,000 |
Agents Affiliated with this Home
-
Rosanna Libertucci

Seller's Agent in 2016
Rosanna Libertucci
West Shores Realty, Inc.
1 in this area
15 Total Sales
-
Gerilyn Jelonek
G
Buyer's Agent in 2016
Gerilyn Jelonek
Stone & Waters Estates
(310) 279-5202
3 Total Sales
Map
Source: California Regional Multiple Listing Service (CRMLS)
MLS Number: SB16070955
APN: 4153-020-030
- 2410 Voorhees Ave Unit 3
- 2616 Voorhees Ave Unit 2
- 2615 Voorhees Ave Unit 7
- 2519 Curtis Ave
- 2621 Voorhees Ave
- 2517 Curtis Ave
- 2611 Carnegie Ln Unit 3
- 2512 Gates Ave Unit C
- 2319 Vanderbilt Ln
- 2615 Curtis Ave
- 2317 Vanderbilt Ln Unit C
- 2602 Carnegie Ln
- 2707 Vanderbilt Ln Unit 1
- 2416 Carnegie Ln Unit C
- 2416 Carnegie Ln Unit B
- 2623 Carnegie Ln
- 2616 Gates Ave
- 2715 Vanderbilt Ln Unit G
- 2310 Vanderbilt Ln Unit 4
- 2713 Carnegie Ln Unit B
- 2510 Mathews Ave Unit B
- 2510 Mathews Ave Unit C
- 2510 Mathews Ave Unit A
- 2512 Mathews Ave Unit 6
- 2514 Mathews Ave Unit 5
- 2512 Mathews Ave Unit 4
- 2514 Mathews Ave Unit 3
- 2512 Mathews Ave Unit 2
- 2514 Mathews Ave Unit 1
- 2516 Mathews Ave
- 2515 Artesia Blvd
- 2511 Mathews Ave Unit C
- 2511 Mathews Ave Unit B
- 2511 Mathews Ave Unit A
- 2502 Mathews Ave Unit B
- 2502 Mathews Ave Unit A
- 2502 Mathews Ave Unit 3
- 2502 Mathews Ave Unit 2
- 2502 Mathews Ave Unit 1
- 2513 Mathews Ave Unit C
