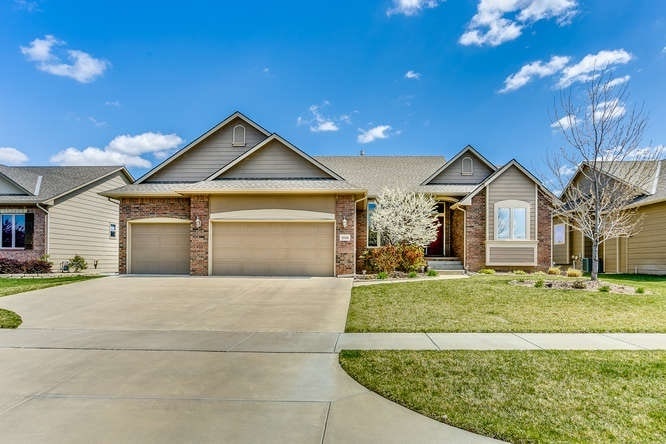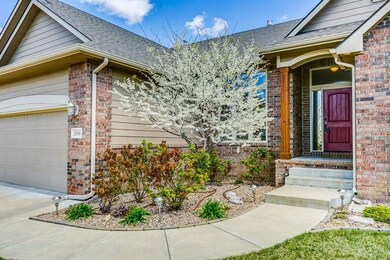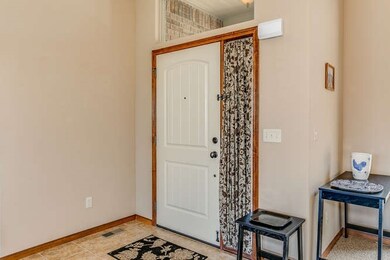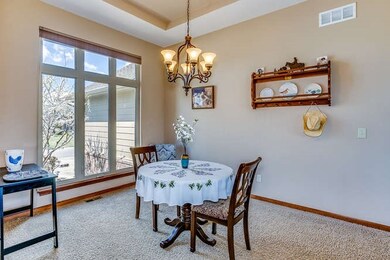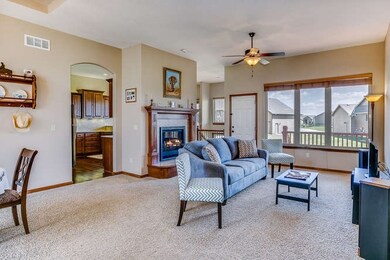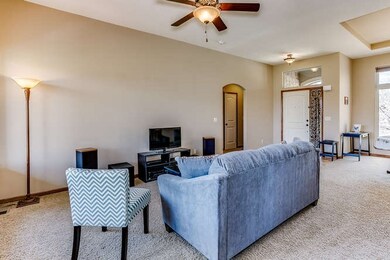
2510 N Ridgehurst St Wichita, KS 67228
Highlights
- A-Frame Home
- Community Lake
- Community Pool
- Wheatland Elementary School Rated A
- Wood Flooring
- Jogging Path
About This Home
As of August 2016Why build new with this awesome ranch home available in desirable Monarch Landing with Andover schools? Beautiful entry leads into open living area with 10’ ceiling. Light & bright with neutral décor throughout. Entertain family and friends in the spacious living room featuring ceiling fan, gas fireplace and access to backyard covered deck. The adjoining formal dining area has a coffered ceiling with plenty of space for dining. Gorgeous kitchen with beautiful Alderwood cabinets, hardwood floors, granite counter tops, eating bar and pantry with adjoining dining area. Nice appliances include a stainless steel refrigerator, dishwasher, microwave and oven/range—a cooks dream! Large master bedroom has coffered ceiling with fan and walk-in closet. Master bath featuring travertine countertops, his & her sinks, soaker tub and separate shower. Nice split bedroom floor plan with total of 3 bedrooms and 2 baths. Mid-level walk-out/view-out unfinished lower level offers many possibilities for family room, wet bar and additional bedrooms. Beautifully landscaped with sprinkler system on a irrigation well. Enjoy the backyard patio area and covered deck. 3 Car attached garage. Neighborhood amenities include greenbelt, jogging path, lake/ponds, playground and swimming pool. This immaculate home has been well cared for...it is like new and is move-in ready—don’t miss out!
Last Agent to Sell the Property
Reece Nichols South Central Kansas License #00218763 Listed on: 04/01/2016

Home Details
Home Type
- Single Family
Est. Annual Taxes
- $3,369
Year Built
- Built in 2009
Lot Details
- 0.26 Acre Lot
- Sprinkler System
HOA Fees
- $35 Monthly HOA Fees
Parking
- 3 Car Attached Garage
Home Design
- A-Frame Home
- Brick or Stone Mason
- Frame Construction
- Composition Roof
Interior Spaces
- 1,664 Sq Ft Home
- 1-Story Property
- Ceiling Fan
- Gas Fireplace
- Window Treatments
- Living Room with Fireplace
- Formal Dining Room
- Wood Flooring
- Unfinished Basement
- Walk-Out Basement
Kitchen
- Breakfast Bar
- Oven or Range
- Microwave
- Dishwasher
- Disposal
Bedrooms and Bathrooms
- 3 Bedrooms
- Split Bedroom Floorplan
- En-Suite Primary Bedroom
- Walk-In Closet
- 2 Full Bathrooms
- Dual Vanity Sinks in Primary Bathroom
- Separate Shower in Primary Bathroom
Laundry
- Laundry on upper level
- 220 Volts In Laundry
Outdoor Features
- Covered Deck
- Patio
- Rain Gutters
Schools
- Wheatland Elementary School
- Andover Middle School
- Andover High School
Utilities
- Forced Air Heating and Cooling System
- Humidifier
- Water Purifier
Listing and Financial Details
- Assessor Parcel Number 20173-087-111-01-0-42-02-007
Community Details
Overview
- Association fees include gen. upkeep for common ar
- Built by Porter
- Monarch Landing Subdivision
- Community Lake
Recreation
- Community Playground
- Community Pool
- Jogging Path
Ownership History
Purchase Details
Home Financials for this Owner
Home Financials are based on the most recent Mortgage that was taken out on this home.Purchase Details
Home Financials for this Owner
Home Financials are based on the most recent Mortgage that was taken out on this home.Purchase Details
Home Financials for this Owner
Home Financials are based on the most recent Mortgage that was taken out on this home.Purchase Details
Home Financials for this Owner
Home Financials are based on the most recent Mortgage that was taken out on this home.Similar Homes in Wichita, KS
Home Values in the Area
Average Home Value in this Area
Purchase History
| Date | Type | Sale Price | Title Company |
|---|---|---|---|
| Warranty Deed | -- | None Available | |
| Deed | $248,000 | Security 1St Title | |
| Corporate Deed | -- | Stewart Title Of Wichita | |
| Warranty Deed | -- | 1St Am |
Mortgage History
| Date | Status | Loan Amount | Loan Type |
|---|---|---|---|
| Open | $175,500 | New Conventional | |
| Previous Owner | $165,000 | Purchase Money Mortgage | |
| Previous Owner | $212,000 | Construction |
Property History
| Date | Event | Price | Change | Sq Ft Price |
|---|---|---|---|---|
| 08/31/2016 08/31/16 | Sold | -- | -- | -- |
| 07/25/2016 07/25/16 | Pending | -- | -- | -- |
| 04/01/2016 04/01/16 | For Sale | $274,900 | +5.8% | $165 / Sq Ft |
| 11/01/2013 11/01/13 | Sold | -- | -- | -- |
| 10/18/2013 10/18/13 | Pending | -- | -- | -- |
| 08/19/2013 08/19/13 | For Sale | $259,900 | -- | $156 / Sq Ft |
Tax History Compared to Growth
Tax History
| Year | Tax Paid | Tax Assessment Tax Assessment Total Assessment is a certain percentage of the fair market value that is determined by local assessors to be the total taxable value of land and additions on the property. | Land | Improvement |
|---|---|---|---|---|
| 2025 | $6,423 | $43,045 | $8,717 | $34,328 |
| 2023 | $6,423 | $35,581 | $7,774 | $27,807 |
| 2022 | $6,142 | $35,581 | $7,337 | $28,244 |
| 2021 | $5,846 | $32,948 | $7,337 | $25,611 |
| 2020 | $5,864 | $32,948 | $7,337 | $25,611 |
| 2019 | $5,474 | $30,038 | $7,337 | $22,701 |
| 2018 | $5,352 | $29,165 | $3,738 | $25,427 |
| 2017 | $5,263 | $0 | $0 | $0 |
| 2016 | $5,091 | $0 | $0 | $0 |
| 2015 | $4,906 | $0 | $0 | $0 |
| 2014 | $4,874 | $0 | $0 | $0 |
Agents Affiliated with this Home
-

Seller's Agent in 2016
Joseph Myers
Reece Nichols South Central Kansas
(316) 734-2980
126 Total Sales
-

Buyer's Agent in 2016
Cindy Crain
Berkshire Hathaway PenFed Realty
(316) 644-8396
134 Total Sales
-
M
Seller's Agent in 2013
Mike Grbic
EXP Realty, LLC
-

Buyer's Agent in 2013
Dana Schirer
Coldwell Banker Plaza Real Estate
(316) 371-9202
32 Total Sales
Map
Source: South Central Kansas MLS
MLS Number: 517837
APN: 111-01-0-42-02-007.00
- 2376 N Sagebrush Ct
- 2303 N Flutter Ln
- 2317 N Sagebrush Ct
- 14822 E Camden Chase St
- 2307 N Sagebrush St
- 2283 N 159th St E
- 2281 N 159th St E
- 2307 N Sandpiper St
- 2271 N 159th St E
- 2269 N 159th St E
- 2251 N 159th St E
- 2235 N 159th St E
- 2233 N 159th St E
- 2229 N 159th St E
- 2223 N 159th St E
- 2221 N 159th St E
- 2215 N 159th St E
- 2209 N 159th St E
- 2205 N 159th St E
- 2203 N 159th St E
