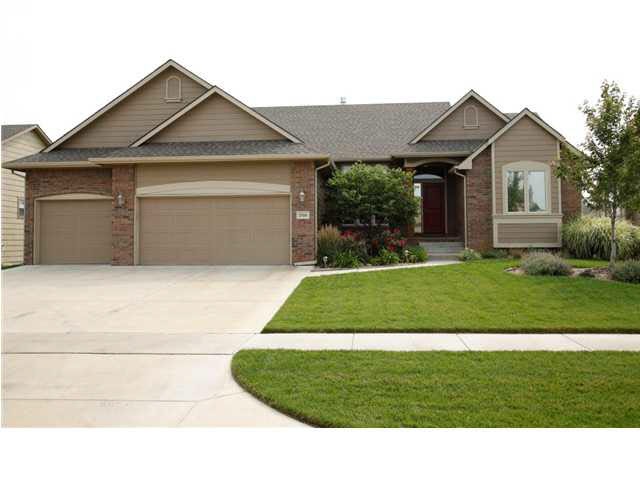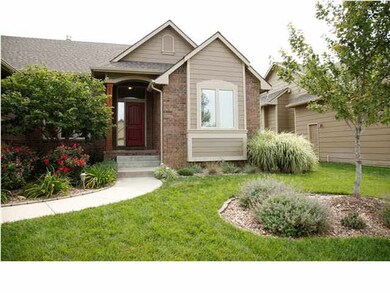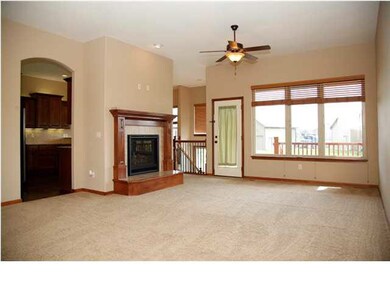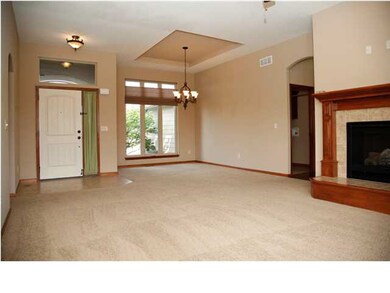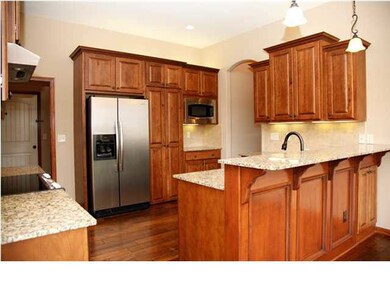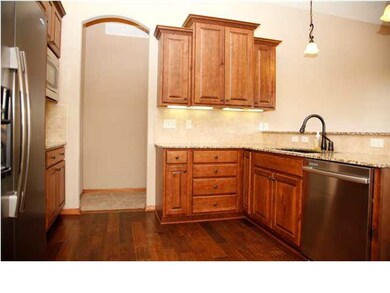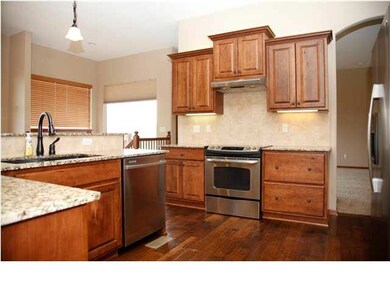
2510 N Ridgehurst St Wichita, KS 67228
Highlights
- Spa
- Community Lake
- Vaulted Ceiling
- Wheatland Elementary School Rated A
- Deck
- Ranch Style House
About This Home
As of August 2016Wichita neighborhood (Monarch Landing). Take advantage of this homes Andover school district, but only pay Sedgwick County taxes! This home features newer neutral paint, neutral carpet, newer hardwood floors, open/split bedroom floor plan, and a great mid-level walkout basement. On the main level you will find a large living room with many windows, vaulted ceilings, and a gas fireplace! The formal dining room offers a coffered ceiling and a gorgeous light fixture that is perfect for family dinners. The main level is also home to the laundry room, a full bath for guests (with double vanities), and an awesome kitchen. The kitchen offers wood floors, tile back splash, granite counter tops, lots of cabinets, a walk-in pantry, an eating bar, accent lighting above and below the cabinets, a large breakfast nook, and newer stainless steal appliances that stay with the home! The master features coffered ceilings with crown molding, a walk-in closet, and a nice master bathroom with his and her sinks, travertine counter tops, tile flooring, tile back splash, and a separate Jacuzzi style tub and shower. In the unfinished view-out/mid-level walkout basement find a completely wired, studded, and roughly plumbed basement that can easily be finished and would add TONS of instant equity to the home (almost 50k)! Outside enjoy the large covered deck, huge patio, mature lawn, and a sprinkler system that is on a 120ft deep well. The home is east facing which makes it wonderful to set on the covered deck in the evening. Also, this home offers windows with low-e film, 2 garage door openers, insulated garage doors, insulation in the attic and is in walking distance of one of the best elementary schools in Wichita. The HOA offers a swimming pool, playground, jogging paths, and a several ponds! This one is priced to sell and is truly a must see!
Last Agent to Sell the Property
Mike Grbic
EXP Realty, LLC License #00045569 Listed on: 08/19/2013
Home Details
Home Type
- Single Family
Est. Annual Taxes
- $3,561
Year Built
- Built in 2009
Lot Details
- 0.26 Acre Lot
- Sprinkler System
HOA Fees
- $30 Monthly HOA Fees
Home Design
- Ranch Style House
- Frame Construction
- Composition Roof
Interior Spaces
- 1,664 Sq Ft Home
- Vaulted Ceiling
- Ceiling Fan
- Attached Fireplace Door
- Window Treatments
- Living Room with Fireplace
- L-Shaped Dining Room
- Formal Dining Room
- Wood Flooring
Kitchen
- Breakfast Bar
- Oven or Range
- Electric Cooktop
- Range Hood
- Microwave
- Dishwasher
- Disposal
Bedrooms and Bathrooms
- 3 Bedrooms
- En-Suite Primary Bedroom
- Walk-In Closet
- Whirlpool Bathtub
- Separate Shower in Primary Bathroom
Laundry
- Laundry Room
- Laundry on main level
- 220 Volts In Laundry
Unfinished Basement
- Walk-Out Basement
- Basement Fills Entire Space Under The House
Home Security
- Storm Windows
- Storm Doors
Parking
- 3 Car Attached Garage
- Garage Door Opener
Outdoor Features
- Spa
- Deck
- Covered patio or porch
- Rain Gutters
Schools
- Wheatland Elementary School
- Andover Middle School
- Andover High School
Utilities
- Humidifier
- Forced Air Heating and Cooling System
- Heating System Uses Gas
- Water Purifier
Community Details
Overview
- Association fees include recreation facility
- Monarch Landing Subdivision
- Community Lake
Recreation
- Community Playground
- Community Pool
- Jogging Path
Ownership History
Purchase Details
Home Financials for this Owner
Home Financials are based on the most recent Mortgage that was taken out on this home.Purchase Details
Home Financials for this Owner
Home Financials are based on the most recent Mortgage that was taken out on this home.Purchase Details
Home Financials for this Owner
Home Financials are based on the most recent Mortgage that was taken out on this home.Purchase Details
Home Financials for this Owner
Home Financials are based on the most recent Mortgage that was taken out on this home.Similar Homes in the area
Home Values in the Area
Average Home Value in this Area
Purchase History
| Date | Type | Sale Price | Title Company |
|---|---|---|---|
| Warranty Deed | -- | None Available | |
| Deed | $248,000 | Security 1St Title | |
| Corporate Deed | -- | Stewart Title Of Wichita | |
| Warranty Deed | -- | 1St Am |
Mortgage History
| Date | Status | Loan Amount | Loan Type |
|---|---|---|---|
| Open | $175,500 | New Conventional | |
| Previous Owner | $165,000 | Purchase Money Mortgage | |
| Previous Owner | $212,000 | Construction |
Property History
| Date | Event | Price | Change | Sq Ft Price |
|---|---|---|---|---|
| 08/31/2016 08/31/16 | Sold | -- | -- | -- |
| 07/25/2016 07/25/16 | Pending | -- | -- | -- |
| 04/01/2016 04/01/16 | For Sale | $274,900 | +5.8% | $165 / Sq Ft |
| 11/01/2013 11/01/13 | Sold | -- | -- | -- |
| 10/18/2013 10/18/13 | Pending | -- | -- | -- |
| 08/19/2013 08/19/13 | For Sale | $259,900 | -- | $156 / Sq Ft |
Tax History Compared to Growth
Tax History
| Year | Tax Paid | Tax Assessment Tax Assessment Total Assessment is a certain percentage of the fair market value that is determined by local assessors to be the total taxable value of land and additions on the property. | Land | Improvement |
|---|---|---|---|---|
| 2023 | $6,423 | $35,581 | $7,774 | $27,807 |
| 2022 | $6,142 | $35,581 | $7,337 | $28,244 |
| 2021 | $5,846 | $32,948 | $7,337 | $25,611 |
| 2020 | $5,864 | $32,948 | $7,337 | $25,611 |
| 2019 | $5,474 | $30,038 | $7,337 | $22,701 |
| 2018 | $5,352 | $29,165 | $3,738 | $25,427 |
| 2017 | $5,263 | $0 | $0 | $0 |
| 2016 | $5,091 | $0 | $0 | $0 |
| 2015 | $4,906 | $0 | $0 | $0 |
| 2014 | $4,874 | $0 | $0 | $0 |
Agents Affiliated with this Home
-
Joseph Myers

Seller's Agent in 2016
Joseph Myers
Reece Nichols South Central Kansas
(316) 734-2980
129 Total Sales
-
Cindy Crain

Buyer's Agent in 2016
Cindy Crain
Berkshire Hathaway PenFed Realty
(316) 644-8396
148 Total Sales
-
M
Seller's Agent in 2013
Mike Grbic
EXP Realty, LLC
-
Dana Schirer

Buyer's Agent in 2013
Dana Schirer
Coldwell Banker Plaza Real Estate
(316) 371-9202
33 Total Sales
Map
Source: South Central Kansas MLS
MLS Number: 356694
APN: 111-01-0-42-02-007.00
- 2510 N Chelmsford Ct
- 2503 N Flutter Cir
- 2376 N Sagebrush Ct
- 2317 N Sagebrush Ct
- 2307 N Sagebrush St
- 2313 N Sagebrush St
- 14822 E Camden Chase St
- 2289 N 159th St E
- 2307 N Sandpiper St
- 2283 N 159th St E
- 2281 N 159th St E
- 2271 N 159th St E
- 2269 N 159th St E
- 2259 N 159th St E
- 2251 N 159th St E
- 2235 N 159th St E
- 2233 N 159th St E
- 2229 N 159th St E
- 2227 N 159th St E
- 2223 N 159th St E
