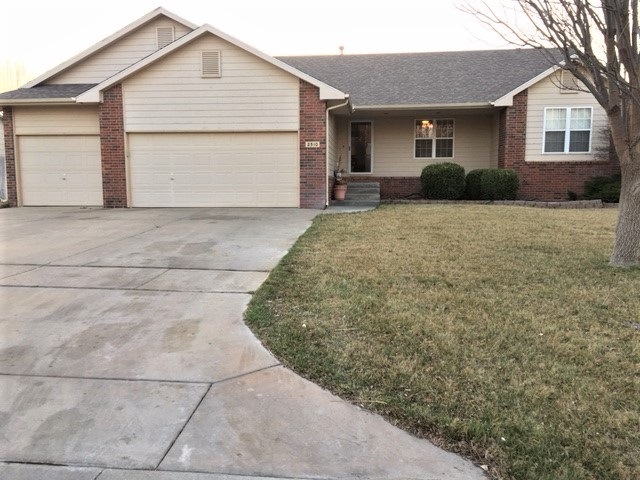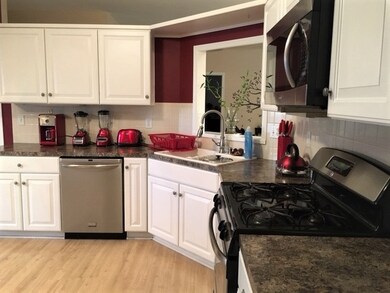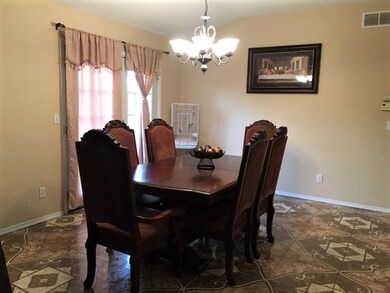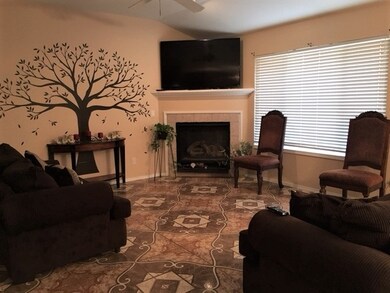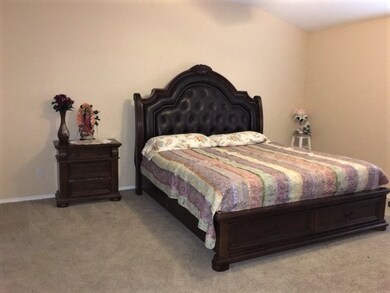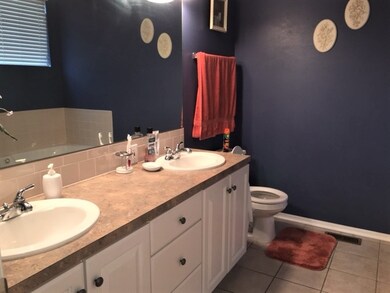
2510 N Shefford Ct Wichita, KS 67205
Aberdeen NeighborhoodHighlights
- Spa
- Deck
- Ranch Style House
- Maize South Elementary School Rated A-
- Living Room with Fireplace
- Whirlpool Bathtub
About This Home
As of August 2018This home in the Maize school district, is perfect for a large or growing family. It has an open floor plan with 5 bedrooms, 3 baths, a finished basement and 3 car garage. There is lots of cabinet space in the kitchen that also includes an island and breakfast area. Special tile in living and dining room was imported from Mexico. Home has a huge yard, sprinkler system, 2 fireplaces, bedrooms in basement with view out windows, bathroom in basement and so much more. Schedule your listing today! SELLER MOTIVATED!!!WILL ALLOW 3,000.00 FOR FLORING OR CLOSING COS AND PRE-PAIDS.
Home Details
Home Type
- Single Family
Est. Annual Taxes
- $2,885
Year Built
- Built in 2001
Lot Details
- 10,019 Sq Ft Lot
- Cul-De-Sac
- Wood Fence
- Corner Lot
- Sprinkler System
HOA Fees
- $17 Monthly HOA Fees
Parking
- 3 Car Attached Garage
Home Design
- Ranch Style House
- Frame Construction
- Composition Roof
Interior Spaces
- Built-In Desk
- Ceiling Fan
- Multiple Fireplaces
- Attached Fireplace Door
- Gas Fireplace
- Family Room
- Living Room with Fireplace
- Storm Doors
- Laundry on main level
Kitchen
- Breakfast Bar
- Oven or Range
- Range Hood
- Microwave
- Dishwasher
- Kitchen Island
- Disposal
Bedrooms and Bathrooms
- 5 Bedrooms
- Split Bedroom Floorplan
- Walk-In Closet
- 3 Full Bathrooms
- Whirlpool Bathtub
- Separate Shower in Primary Bathroom
Finished Basement
- Basement Fills Entire Space Under The House
- Bedroom in Basement
- Finished Basement Bathroom
- Basement Storage
Outdoor Features
- Spa
- Deck
- Patio
- Rain Gutters
Schools
- Maize
Utilities
- Humidifier
- Forced Air Heating and Cooling System
- Heating System Uses Gas
Community Details
- Association fees include recreation facility
- $100 HOA Transfer Fee
- Aberdeen Subdivision
Listing and Financial Details
- Assessor Parcel Number 00000-09
Ownership History
Purchase Details
Home Financials for this Owner
Home Financials are based on the most recent Mortgage that was taken out on this home.Purchase Details
Home Financials for this Owner
Home Financials are based on the most recent Mortgage that was taken out on this home.Purchase Details
Home Financials for this Owner
Home Financials are based on the most recent Mortgage that was taken out on this home.Purchase Details
Home Financials for this Owner
Home Financials are based on the most recent Mortgage that was taken out on this home.Similar Homes in Wichita, KS
Home Values in the Area
Average Home Value in this Area
Purchase History
| Date | Type | Sale Price | Title Company |
|---|---|---|---|
| Warranty Deed | -- | None Available | |
| Warranty Deed | -- | None Available | |
| Warranty Deed | -- | Security 1St Title | |
| Warranty Deed | -- | Land |
Mortgage History
| Date | Status | Loan Amount | Loan Type |
|---|---|---|---|
| Open | $43,000 | Credit Line Revolving | |
| Open | $207,100 | Adjustable Rate Mortgage/ARM | |
| Previous Owner | $162,000 | New Conventional | |
| Previous Owner | $208,087 | FHA | |
| Previous Owner | $50,252 | Credit Line Revolving | |
| Previous Owner | $16,000 | Credit Line Revolving | |
| Previous Owner | $0 | New Conventional | |
| Previous Owner | $20,000 | New Conventional |
Property History
| Date | Event | Price | Change | Sq Ft Price |
|---|---|---|---|---|
| 08/01/2018 08/01/18 | Sold | -- | -- | -- |
| 06/17/2018 06/17/18 | Pending | -- | -- | -- |
| 05/31/2018 05/31/18 | For Sale | $219,900 | +3.2% | $78 / Sq Ft |
| 06/12/2017 06/12/17 | Sold | -- | -- | -- |
| 04/06/2017 04/06/17 | Pending | -- | -- | -- |
| 03/09/2017 03/09/17 | For Sale | $213,000 | +9.2% | $76 / Sq Ft |
| 06/26/2013 06/26/13 | Sold | -- | -- | -- |
| 04/22/2013 04/22/13 | Pending | -- | -- | -- |
| 03/22/2013 03/22/13 | For Sale | $195,000 | -- | $69 / Sq Ft |
Tax History Compared to Growth
Tax History
| Year | Tax Paid | Tax Assessment Tax Assessment Total Assessment is a certain percentage of the fair market value that is determined by local assessors to be the total taxable value of land and additions on the property. | Land | Improvement |
|---|---|---|---|---|
| 2023 | $4,645 | $35,006 | $6,095 | $28,911 |
| 2022 | $3,781 | $30,970 | $5,750 | $25,220 |
| 2021 | $3,438 | $28,152 | $3,450 | $24,702 |
| 2020 | $3,180 | $26,071 | $3,450 | $22,621 |
| 2019 | $3,180 | $26,071 | $3,450 | $22,621 |
| 2018 | $3,083 | $25,312 | $3,393 | $21,919 |
| 2017 | $2,891 | $0 | $0 | $0 |
| 2016 | $3,748 | $0 | $0 | $0 |
| 2015 | $4,068 | $0 | $0 | $0 |
| 2014 | $4,056 | $0 | $0 | $0 |
Agents Affiliated with this Home
-
Tyson Bean

Seller's Agent in 2018
Tyson Bean
Pinnacle Realty Group
(316) 461-9088
1 in this area
238 Total Sales
-
Selene George

Seller Co-Listing Agent in 2018
Selene George
Pinnacle Realty Group
(316) 806-2670
1 in this area
8 Total Sales
-
Natasha Anderson

Buyer's Agent in 2018
Natasha Anderson
Elite Real Estate Experts
(316) 461-4135
2 in this area
153 Total Sales
-
Lenny Diaz

Seller's Agent in 2017
Lenny Diaz
Golden, Inc.
(316) 312-1992
41 Total Sales
-
Kirk Short

Seller's Agent in 2013
Kirk Short
Keller Williams Signature Partners, LLC
(316) 371-4668
7 in this area
656 Total Sales
Map
Source: South Central Kansas MLS
MLS Number: 532185
APN: 133-06-0-24-03-028.00
- 2313 N Shefford St
- 2326 N Covington St
- 11109 W Greenspoint St
- 2422 N Covington Ct
- 2614 N Landon St
- 3148 N Pine Grove Cir
- 2267 N Covington Ct
- 11307 W Central Park St
- 2735 N Shefford Ct
- 2734 N Stoney Point St
- 11615 W Ryan Place
- 2008 N Parkridge St
- 11514 W Bella Vista St
- 11407 W Bella Vista St
- 11707 W Bella Vista St
- 2428 N Cedar Crest Dr
- 10010 W Britton St
- 11325 W Fontana Ct
- 1833 N Shefford Cir
- 3106 N Judith St
