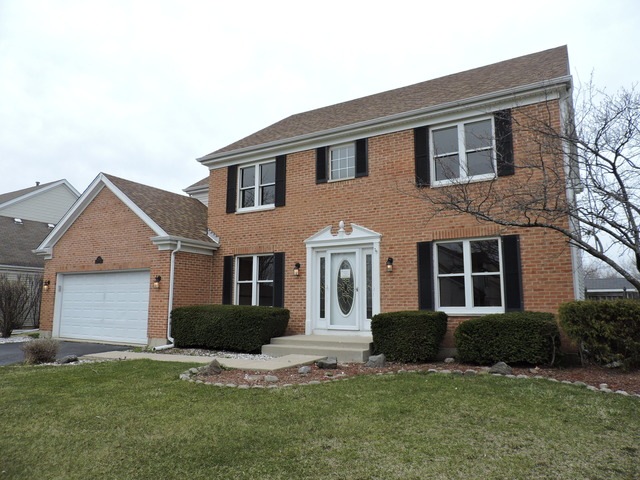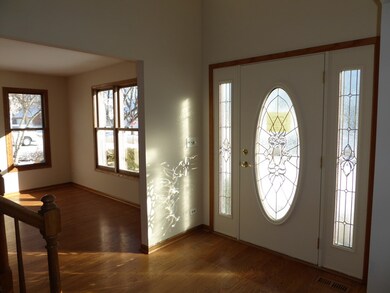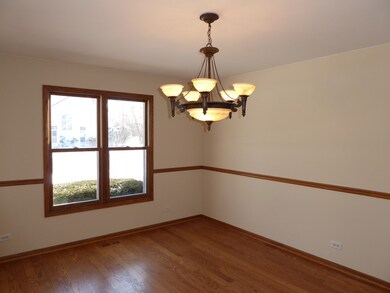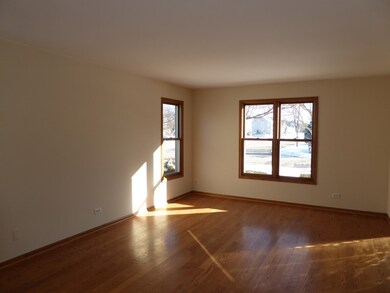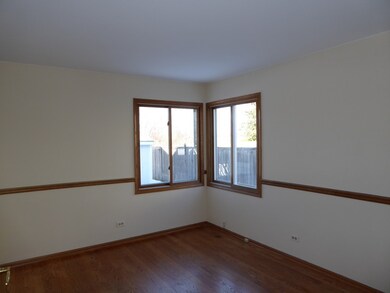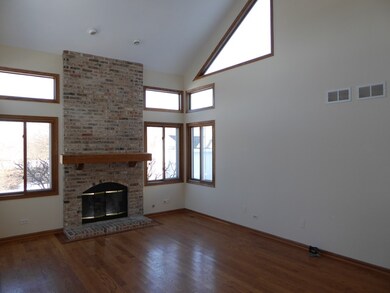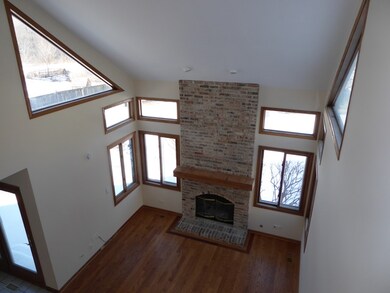
Estimated Value: $423,000 - $500,228
Highlights
- Vaulted Ceiling
- Georgian Architecture
- Den
- Howard B. Thomas Grade School Rated 9+
- Wood Flooring
- Fenced Yard
About This Home
As of April 2016Beautiful Dorchester model in Woodbridge subdivision! Hardwood floors in formal living and dining room, two-story family room with a fireplace and skylights, and a den! Eat in kitchen with sliders leading to patio! Master suite has private bath and two walk in closets! 3 additional bedrooms! Freddie Mac First Look thru 3/8/2016
Last Agent to Sell the Property
Susan Ligmanowski
Berkshire Hathaway HomeServices Starck Real Estate License #475131445 Listed on: 02/18/2016
Last Buyer's Agent
Allen Lau
Redfin Corporation
Home Details
Home Type
- Single Family
Est. Annual Taxes
- $11,154
Year Built
- 1992
Lot Details
- 10,019
HOA Fees
- $13 per month
Parking
- Attached Garage
- Driveway
- Parking Included in Price
- Garage Is Owned
Home Design
- Georgian Architecture
- Brick Exterior Construction
- Slab Foundation
- Asphalt Shingled Roof
- Vinyl Siding
Interior Spaces
- Vaulted Ceiling
- Entrance Foyer
- Den
- Wood Flooring
- Storm Screens
- Butlers Pantry
- Laundry on main level
Bedrooms and Bathrooms
- Primary Bathroom is a Full Bathroom
- Soaking Tub
- Separate Shower
Partially Finished Basement
- Basement Fills Entire Space Under The House
- Finished Basement Bathroom
Utilities
- Central Air
- Heating System Uses Gas
Additional Features
- Patio
- Fenced Yard
Listing and Financial Details
- Homeowner Tax Exemptions
Ownership History
Purchase Details
Home Financials for this Owner
Home Financials are based on the most recent Mortgage that was taken out on this home.Purchase Details
Purchase Details
Home Financials for this Owner
Home Financials are based on the most recent Mortgage that was taken out on this home.Purchase Details
Home Financials for this Owner
Home Financials are based on the most recent Mortgage that was taken out on this home.Purchase Details
Home Financials for this Owner
Home Financials are based on the most recent Mortgage that was taken out on this home.Similar Homes in Elgin, IL
Home Values in the Area
Average Home Value in this Area
Purchase History
| Date | Buyer | Sale Price | Title Company |
|---|---|---|---|
| Gierke Todd Richard | $230,000 | Real Estate Title | |
| Federal Home Loan Mortgage Corporation | -- | None Available | |
| Puente Oscar L | $325,000 | Ticor Title Insurance Co | |
| Wald William | $275,000 | Multiple | |
| Dodge N P | $275,000 | Multiple |
Mortgage History
| Date | Status | Borrower | Loan Amount |
|---|---|---|---|
| Previous Owner | Puente Oscar L | $365,750 | |
| Previous Owner | Puente Oscar L | $358,150 | |
| Previous Owner | Puente Oscar L | $45,000 | |
| Previous Owner | Puente Oscar L | $260,000 | |
| Previous Owner | Wald William | $25,000 | |
| Previous Owner | Wald William | $261,250 | |
| Previous Owner | Czimer Arthur D | $145,800 |
Property History
| Date | Event | Price | Change | Sq Ft Price |
|---|---|---|---|---|
| 04/27/2016 04/27/16 | Sold | $230,000 | -6.1% | $90 / Sq Ft |
| 04/08/2016 04/08/16 | Pending | -- | -- | -- |
| 03/21/2016 03/21/16 | Price Changed | $244,900 | -9.3% | $96 / Sq Ft |
| 02/18/2016 02/18/16 | For Sale | $269,900 | -- | $106 / Sq Ft |
Tax History Compared to Growth
Tax History
| Year | Tax Paid | Tax Assessment Tax Assessment Total Assessment is a certain percentage of the fair market value that is determined by local assessors to be the total taxable value of land and additions on the property. | Land | Improvement |
|---|---|---|---|---|
| 2023 | $11,154 | $126,910 | $25,582 | $101,328 |
| 2022 | $10,512 | $115,720 | $23,326 | $92,394 |
| 2021 | $9,865 | $108,190 | $21,808 | $86,382 |
| 2020 | $9,578 | $103,284 | $20,819 | $82,465 |
| 2019 | $9,287 | $98,384 | $19,831 | $78,553 |
| 2018 | $8,809 | $92,684 | $18,682 | $74,002 |
| 2017 | $9,119 | $85,180 | $17,661 | $67,519 |
| 2016 | $9,136 | $79,024 | $16,385 | $62,639 |
| 2015 | -- | $72,432 | $15,018 | $57,414 |
| 2014 | -- | $66,074 | $14,833 | $51,241 |
| 2013 | -- | $67,817 | $15,224 | $52,593 |
Agents Affiliated with this Home
-

Seller's Agent in 2016
Susan Ligmanowski
Berkshire Hathaway HomeServices Starck Real Estate
-
Jacqueline Gray

Seller Co-Listing Agent in 2016
Jacqueline Gray
Berkshire Hathaway HomeServices Starck Real Estate
(630) 709-1910
36 Total Sales
-

Buyer's Agent in 2016
Allen Lau
Redfin Corporation
Map
Source: Midwest Real Estate Data (MRED)
MLS Number: MRD09142582
APN: 06-21-301-003
- 500 S Randall Rd
- 2360 South St Unit E
- 605 Waterford Rd
- 2896 Killarny Dr
- 608 Waterford Rd
- 604 Erin Dr
- 600 Waterford Rd
- 632 Tuscan View Dr
- 644 Tuscan View
- 2909 Kelly Dr
- 2452 Rolling Ridge
- 399 Purdue Ln
- 381 Purdue Ln
- 581 Wexford Dr
- 585 Waterford Rd
- 591 Waterford Rd Unit 269
- 405 S Belmont Ave Unit 1
- 2898 Killarny Dr
- 2507 Rolling Ridge
- 607 Donegel Dr
- 2510 Otter Creek Ln
- 2520 Otter Creek Ln
- 2500 Otter Creek Ln
- 2490 Otter Creek Ln
- 500 Covered Bridge Dr
- 4123 Cape Cod Cir
- 2495 Otter Creek Ln
- 2480 Otter Creek Ln
- 510 Covered Bridge Dr
- 557 Tuscan View
- 2485 Otter Creek Ln Unit 2
- 515 Covered Bridge Dr
- 2470 Otter Creek Ln
- 559 Tuscan View Dr
- 2475 Otter Creek Ln
- 520 Covered Bridge Dr
- 525 Covered Bridge Dr
- 2460 Otter Creek Ln
- 2426 Cape Cod Cir
