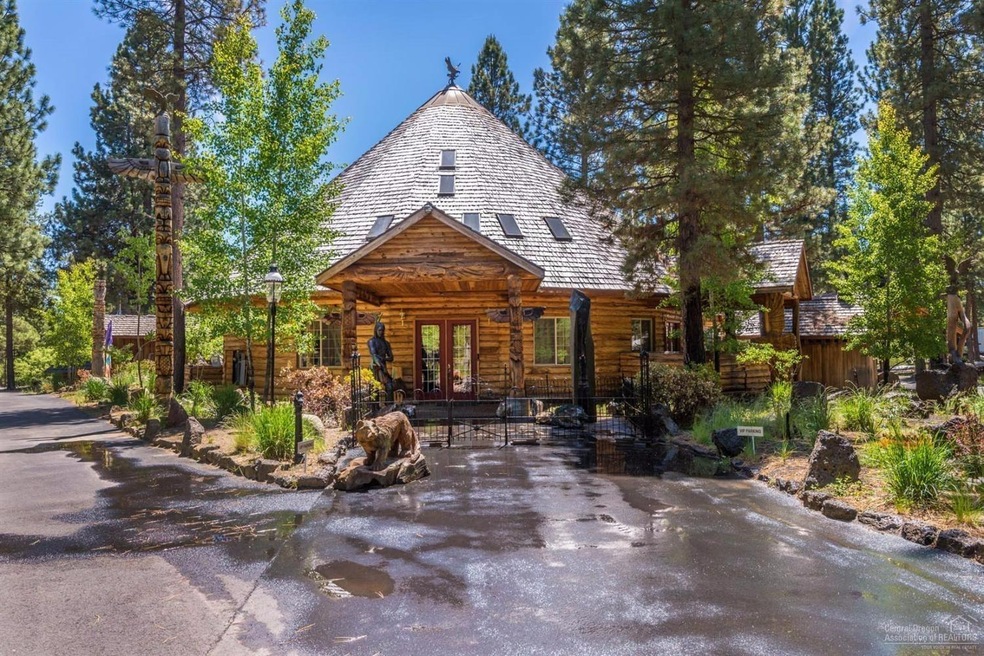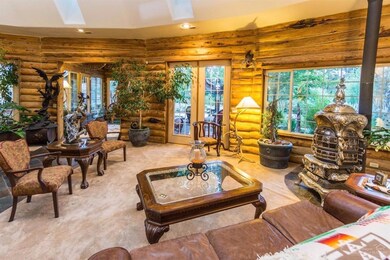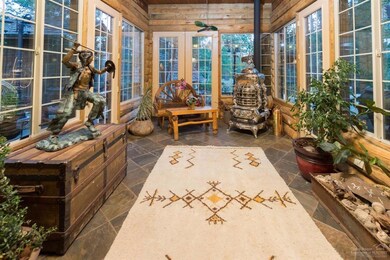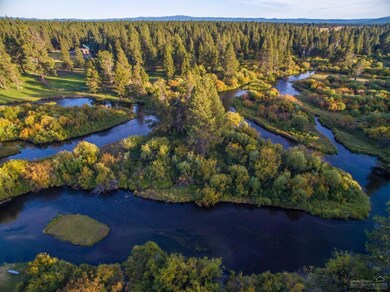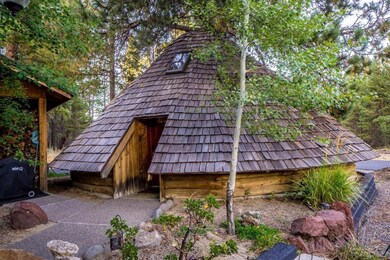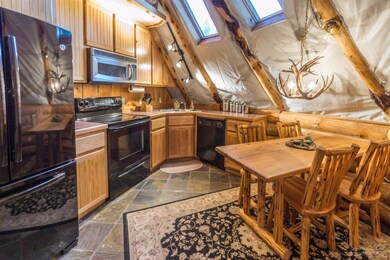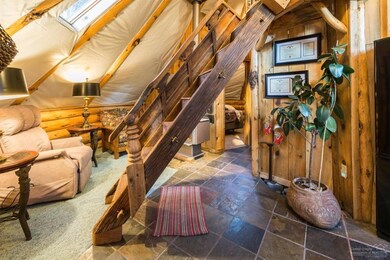
2510 Rohlfing Cir La Pine, OR 97739
Estimated Value: $1,038,601
Highlights
- Guest House
- Two Primary Bedrooms
- Bonus Room
- Spa
- Territorial View
- Sun or Florida Room
About This Home
As of August 2017Incredible hand-hewn log home with fabulous, eclectic mixture of antique and local craftsmen buil touches. Nestled in the pines, steps from the river and minutes to spectacular recreation spots, this home is absolutely perfect if you're looking for a unique haven to enjoy all Central Oregon has to offer or use as a vacation rental or corporate retreat. Five Bedrooms and 5 baths includes those in the additional 573 sq ft guest home not in total sq footage. Plus huge 1200 sq ft garage/shop.
Last Agent to Sell the Property
Gail Day
Sun Real Estate of C.O. LLC License #960700008 Listed on: 04/18/2017
Last Buyer's Agent
Mary Stratton Dahlke
RE/MAX Key Properties License #891000098
Home Details
Home Type
- Single Family
Est. Annual Taxes
- $1,622
Year Built
- Built in 2001
Lot Details
- 2 Acre Lot
- Landscaped
- Native Plants
- Property is zoned R2, R2
Parking
- 2 Car Detached Garage
- Workshop in Garage
- Tandem Parking
- Driveway
Home Design
- Log Cabin
- Slab Foundation
- Shake Roof
- Composition Roof
- Log Siding
Interior Spaces
- 2,830 Sq Ft Home
- 1-Story Property
- Ceiling Fan
- Skylights
- Double Pane Windows
- Vinyl Clad Windows
- Living Room
- Dining Room
- Bonus Room
- Sun or Florida Room
- Territorial Views
- Laundry Room
Kitchen
- Breakfast Area or Nook
- Eat-In Kitchen
- Oven
- Range
- Microwave
- Dishwasher
- Tile Countertops
- Disposal
Flooring
- Carpet
- Stone
Bedrooms and Bathrooms
- 5 Bedrooms
- Double Master Bedroom
- 4 Full Bathrooms
- Double Vanity
- Bathtub with Shower
Outdoor Features
- Spa
- Separate Outdoor Workshop
- Outdoor Storage
- Storage Shed
Additional Homes
- Guest House
Utilities
- Forced Air Heating and Cooling System
- Heating System Uses Wood
- Heat Pump System
- Well
- Water Heater
- Sand Filter Approved
- Septic Tank
Community Details
- No Home Owners Association
- Little River Ranch Subdivision
- Property is near a preserve or public land
Listing and Financial Details
- Exclusions: CLA for list of artwork & Bronzes; Parlor stove in Master Bedroom
- Legal Lot and Block 19 / 1
- Assessor Parcel Number 69916
Ownership History
Purchase Details
Home Financials for this Owner
Home Financials are based on the most recent Mortgage that was taken out on this home.Purchase Details
Purchase Details
Purchase Details
Purchase Details
Similar Homes in La Pine, OR
Home Values in the Area
Average Home Value in this Area
Purchase History
| Date | Buyer | Sale Price | Title Company |
|---|---|---|---|
| Coogan Alexandra Maria | -- | Amerititle | |
| Rlt Alexandra Maria Coogan | -- | None Available | |
| Coogan Robert J | $519,000 | First American Title | |
| Holcomb Sheri R | -- | None Available | |
| Elliot Holcomb Sheri R | -- | None Available |
Mortgage History
| Date | Status | Borrower | Loan Amount |
|---|---|---|---|
| Open | Coogan Alexandra Maria | $825,000 | |
| Previous Owner | Elliot Harold | $268,780 | |
| Previous Owner | Elliot Harold | $265,000 |
Property History
| Date | Event | Price | Change | Sq Ft Price |
|---|---|---|---|---|
| 08/27/2017 08/27/17 | Sold | $519,000 | -1.1% | $183 / Sq Ft |
| 06/15/2017 06/15/17 | Pending | -- | -- | -- |
| 04/18/2017 04/18/17 | For Sale | $525,000 | -- | $186 / Sq Ft |
Tax History Compared to Growth
Tax History
| Year | Tax Paid | Tax Assessment Tax Assessment Total Assessment is a certain percentage of the fair market value that is determined by local assessors to be the total taxable value of land and additions on the property. | Land | Improvement |
|---|---|---|---|---|
| 2024 | $2,034 | $181,710 | -- | -- |
| 2023 | $1,957 | $181,710 | $0 | $0 |
| 2022 | $1,907 | $171,290 | $0 | $0 |
| 2021 | $1,852 | $166,310 | $0 | $0 |
| 2020 | $1,797 | $161,470 | $0 | $0 |
| 2019 | $1,754 | $156,770 | $0 | $0 |
| 2018 | $1,705 | $152,210 | $0 | $0 |
| 2017 | $1,665 | $147,780 | $0 | $0 |
| 2016 | $1,622 | $143,480 | $0 | $0 |
| 2015 | $1,324 | $115,820 | $0 | $0 |
| 2014 | -- | $112,450 | $0 | $0 |
| 2013 | -- | $109,180 | $0 | $0 |
Agents Affiliated with this Home
-
G
Seller's Agent in 2017
Gail Day
Sun Real Estate of C.O. LLC
-
M
Buyer's Agent in 2017
Mary Stratton Dahlke
RE/MAX
Map
Source: Oregon Datashare
MLS Number: 201703139
APN: R699916
- 153212 Little River Loop
- 2716 Boone Cir
- 153348 Little River Loop
- 153521 Twilla Ct
- 152382 Wagon Trail Rd
- 1915 Checkrein Ln
- 153526 Twilla Ct
- 152038 Conestoga Rd
- 1764 Lariat Ct
- 1870 Iron Wheel Ct
- 0 Tl 09900 Scabbard Ct Unit 4 220194298
- 0 Tl 09800 Scabbard Ct Unit 5 220194297
- 0 Tl 10300 Concho Ct Unit 5 220194299
- 0 Tl 10600 Concho Ct Unit 2 220194291
- 0 Tl 09700 Buggy Whip Ct Unit 6 220194296
- 0 Tl 09400 Buggy Whip Ct Unit 9 220194295
- 0 Tl 09300 Buggy Whip Ct Unit 10 220194293
- 0 Tl 08700 Stirrup Dr Unit 16
- 0 Stirrup Dr Unit Lot 20 220194510
- 0 Stirrup Dr Unit Lot 17 220194509
- 2510 Rohlfing Cir
- 2510 Rohfling Cir
- 0 Rohfling Cir Unit 201700546
- 0 Rohfling Cir Unit 201701283
- 1900 Rohlfing Cir
- 0 Rohlfing Cir
- 16 Rohlfing Cir
- 153144 Collar Dr
- 153036 Collar Dr
- 153025 Collar Dr
- 1200 Sina Ln
- 153030 Collar Dr
- 2526 Cuevas Ct
- 153148 Collar Dr
- 1500 Sina Ln
- 6800 Tax Lot 6800 Collar Dr
- 1600 Sina Ln
- 153024 Collar Dr
- 2520 Cuevas Ct
