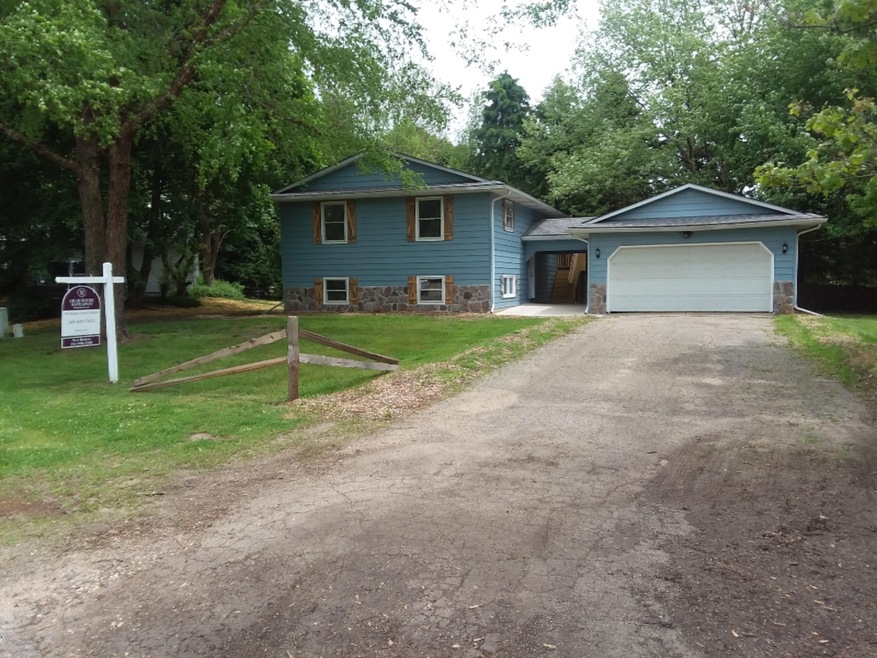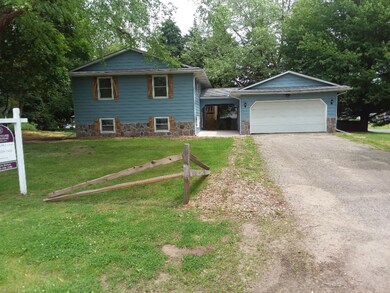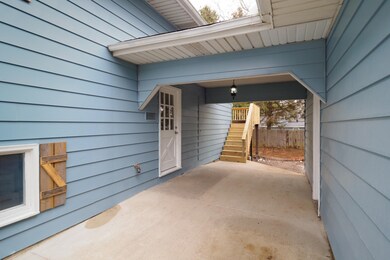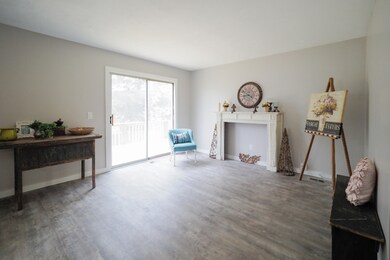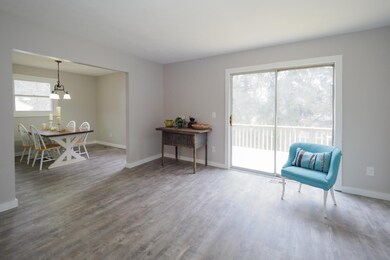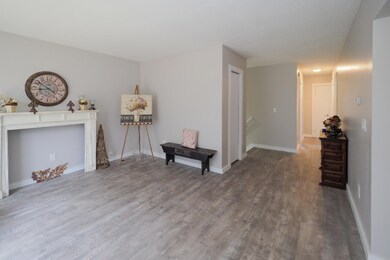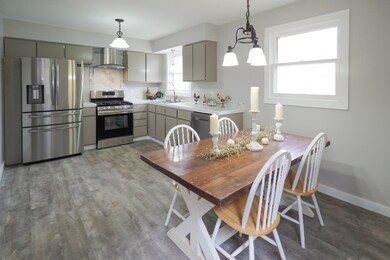
2510 Sagebrush St Unit 251014 Kalamazoo, MI 49006
Westwood NeighborhoodHighlights
- Deck
- Brick or Stone Mason
- Forced Air Heating System
- 2 Car Detached Garage
- Snack Bar or Counter
- High Speed Internet
About This Home
As of September 2020Perfectly located on a quiet dead end cul de sac in the trendy west side of Kalamazoo in the KPS Promise school district and walking distance to schools, parks, and golf course. Completely updated move in ready home has 1,872 sqft of living space with 4 large bedrooms and 2 full baths. Main floor features an amazing new kitchen with new stainless steel appliances, gas range and hood vent, lots of counter and cupboard space. Large adjacent eating area opens to large great room with sliders leading to a brand new 8 x 22 deck. Main level also has 2 large bedrooms, full bath, laundry area with new washer and dryer. Lower walkout level features another two spacious bedrooms, full bath with laundry hookup, another great room with new 58 inch wall mounted Samsung TV included in the sale. Bonus room with door to backyard. Home was completely repainted inside and outside, new flooring on each level, zoned heating on each level. All renovations were done with permits, inspected, and issued a certificate of occupancy. Oversized 2 car garage with covered patio area between garage and home. This is a large lot with side yard and private backyard for gatherings. Taking a drive on the road less traveled will lead you to this home located on a dead end cul de sac. Current property taxes are non homesteaded.
Last Agent to Sell the Property
Berkshire Hathaway HomeServices MI License #6501366471 Listed on: 07/20/2020

Last Buyer's Agent
Derek Bell
Keller Williams Kalamazoo Market Center License #6501412905

Home Details
Home Type
- Single Family
Est. Annual Taxes
- $4,206
Year Built
- Built in 1975
Lot Details
- 0.33 Acre Lot
- Lot Dimensions are 117x123
- Shrub
- Flag Lot
Parking
- 2 Car Detached Garage
Home Design
- Brick or Stone Mason
- Slab Foundation
- Composition Roof
- Aluminum Siding
- Stone
Interior Spaces
- 1,872 Sq Ft Home
- 2-Story Property
- Replacement Windows
Kitchen
- Range
- Dishwasher
- Snack Bar or Counter
Bedrooms and Bathrooms
- 4 Bedrooms
- 2 Full Bathrooms
Laundry
- Laundry on main level
- Dryer
- Washer
Utilities
- Forced Air Heating System
- Heating System Uses Natural Gas
- Natural Gas Water Heater
- High Speed Internet
- Phone Available
- Cable TV Available
Additional Features
- Deck
- Mineral Rights
Ownership History
Purchase Details
Home Financials for this Owner
Home Financials are based on the most recent Mortgage that was taken out on this home.Purchase Details
Home Financials for this Owner
Home Financials are based on the most recent Mortgage that was taken out on this home.Similar Homes in Kalamazoo, MI
Home Values in the Area
Average Home Value in this Area
Purchase History
| Date | Type | Sale Price | Title Company |
|---|---|---|---|
| Warranty Deed | $220,000 | None Available | |
| Warranty Deed | $95,000 | Devon Title Company |
Mortgage History
| Date | Status | Loan Amount | Loan Type |
|---|---|---|---|
| Open | $170,000 | New Conventional |
Property History
| Date | Event | Price | Change | Sq Ft Price |
|---|---|---|---|---|
| 09/25/2020 09/25/20 | Sold | $220,000 | -0.9% | $118 / Sq Ft |
| 08/20/2020 08/20/20 | Pending | -- | -- | -- |
| 07/20/2020 07/20/20 | For Sale | $222,000 | +133.7% | $119 / Sq Ft |
| 06/05/2019 06/05/19 | Sold | $95,000 | -20.8% | -- |
| 05/26/2019 05/26/19 | Pending | -- | -- | -- |
| 05/09/2019 05/09/19 | For Sale | $120,000 | -- | -- |
Tax History Compared to Growth
Tax History
| Year | Tax Paid | Tax Assessment Tax Assessment Total Assessment is a certain percentage of the fair market value that is determined by local assessors to be the total taxable value of land and additions on the property. | Land | Improvement |
|---|---|---|---|---|
| 2025 | $1,086 | $138,700 | $0 | $0 |
| 2024 | $1,086 | $133,900 | $0 | $0 |
| 2023 | $1,035 | $113,400 | $0 | $0 |
| 2022 | $5,113 | $96,300 | $0 | $0 |
| 2021 | $4,795 | $88,900 | $0 | $0 |
| 2020 | $4,460 | $82,700 | $0 | $0 |
| 2019 | $4,206 | $80,500 | $0 | $0 |
| 2018 | $4,203 | $75,100 | $0 | $0 |
| 2017 | $0 | $75,100 | $0 | $0 |
| 2016 | -- | $71,400 | $0 | $0 |
| 2015 | -- | $63,800 | $0 | $0 |
| 2014 | -- | $55,100 | $0 | $0 |
Agents Affiliated with this Home
-
Nate Bedecs
N
Seller's Agent in 2020
Nate Bedecs
Berkshire Hathaway HomeServices MI
(269) 629-7653
6 in this area
35 Total Sales
-
D
Buyer's Agent in 2020
Derek Bell
Keller Williams Kalamazoo Market Center
-
Roxy Cantu

Seller's Agent in 2019
Roxy Cantu
Jaqua, REALTORS
(269) 760-8948
3 in this area
66 Total Sales
Map
Source: Southwestern Michigan Association of REALTORS®
MLS Number: 20028351
APN: 06-07-140-120
- 2205 Tamrack St
- 2106 Chaparral St
- 3527 Stolk Dr
- 3828 Grand Prairie Rd
- 1924 Seminole St
- 3472 Westhaven Trail Unit 43
- 3591 Westhaven Trail Unit 53
- 4887 Weston Ave
- 4770 Weston Ave
- 3536 Westhaven Trail Unit site 42
- 3625 Westhaven Trail Unit 54
- 3557 Westhaven Trail Unit 52
- 3598 Northfield Trail Unit 31
- 2482 Piers End Ct
- 5339 Harborview Pass
- 2637 Piers End Ln
- 2900 Barney Rd
- 1354 Turwill Ln
- 5405 Harborview Pass
- 2681 W Port Dr
