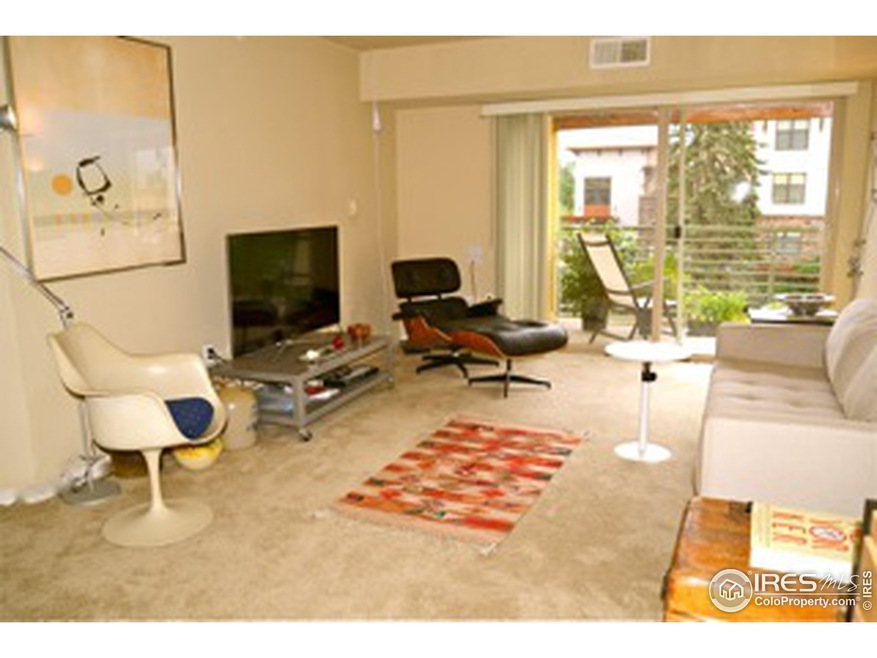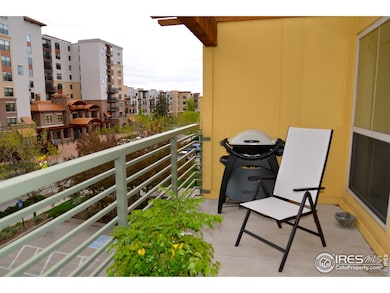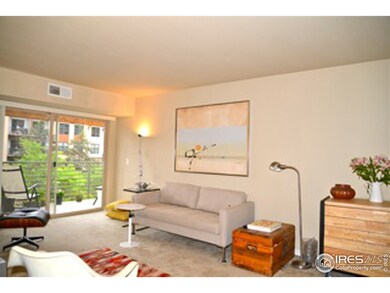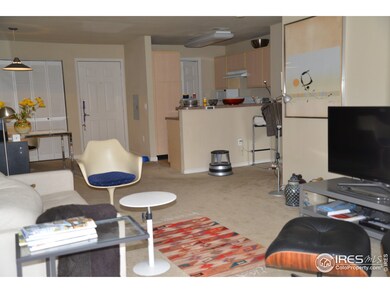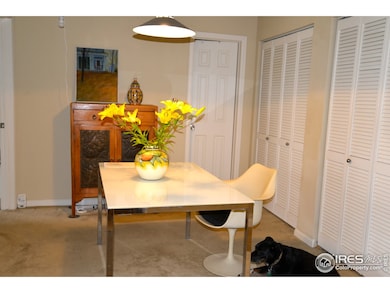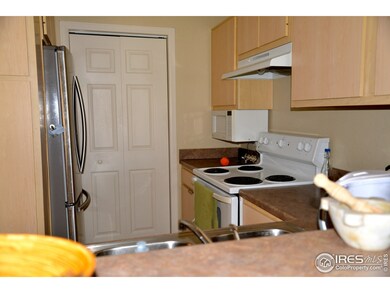
$210,000
- 2 Beds
- 1.5 Baths
- 851 Sq Ft
- 350 Arapahoe Ave
- Unit 17
- Boulder, CO
Access a multi-million dollar location for a fraction of the cost! Abutting Flagstaff Mountain and tucked off of Arapahoe Ave, a block from the world renowned Eben G Fine Park and the highly sought out Boulder Creek. People come from all over the world to enjoy tubing, biking and climbing along the Boulder Creek Path making this an ideal long term or short term investment opportunity. With close
Shawn Breslin Compass Colorado, LLC - Boulder
