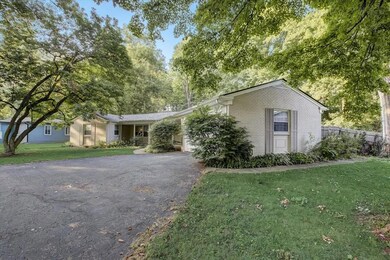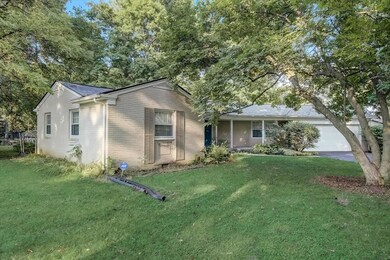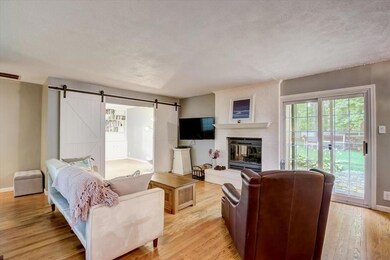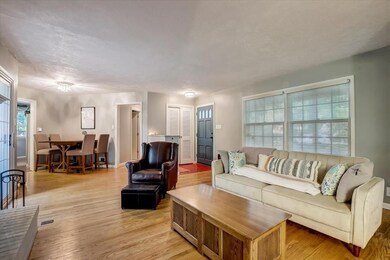
2510 W 79th St Indianapolis, IN 46268
Augusta NeighborhoodHighlights
- 0.72 Acre Lot
- Ranch Style House
- No HOA
- Mature Trees
- Wood Flooring
- Covered Patio or Porch
About This Home
As of February 2023Here's an incredible opportunity to own this great 3 bed, 2 bath ranch house on almost 3/4 of an acre w/ a ton of large trees and even a chicken coop! This home explodes with character, from the unique setting and huge covered front porch to the cozy living room with wood burning fireplace to the beautiful original hardwood flooring. The large kitchen features an eating area and high end appliances plus there is also a separate formal dining room. Fully fenced rear yard, large back patio and separate fire pit area, 2 car garage, storage shed for extra storage. Lots of updates including newer water heater, upgraded septic, newer high efficiency HVAC system! Easy access to major roads, shopping, entertainment & dining. Come see it today!
Last Agent to Sell the Property
Trueblood Real Estate License #RB14046871 Listed on: 09/17/2022

Last Buyer's Agent
Steve Clark
Compass Indiana, LLC

Home Details
Home Type
- Single Family
Est. Annual Taxes
- $1,786
Year Built
- Built in 1952
Lot Details
- 0.72 Acre Lot
- Mature Trees
- Wooded Lot
Parking
- 2 Car Attached Garage
- Garage Door Opener
Home Design
- Ranch Style House
- Traditional Architecture
- Brick Exterior Construction
- Block Foundation
Interior Spaces
- 1,662 Sq Ft Home
- Built-in Bookshelves
- Woodwork
- Fireplace Features Blower Fan
- Fireplace Features Masonry
- Wood Frame Window
- Window Screens
- Entrance Foyer
- Family Room with Fireplace
- Formal Dining Room
- Attic Access Panel
- Fire and Smoke Detector
- Laundry on main level
Kitchen
- Eat-In Kitchen
- Gas Oven
- Microwave
- Dishwasher
- Disposal
Flooring
- Wood
- Vinyl
Bedrooms and Bathrooms
- 3 Bedrooms
- 2 Full Bathrooms
Outdoor Features
- Covered Patio or Porch
- Shed
- Storage Shed
Utilities
- Forced Air Heating System
- Heat Pump System
- Heating System Uses Gas
- Programmable Thermostat
- Gas Water Heater
Community Details
- No Home Owners Association
Listing and Financial Details
- Assessor Parcel Number 490320122016000600
Ownership History
Purchase Details
Home Financials for this Owner
Home Financials are based on the most recent Mortgage that was taken out on this home.Purchase Details
Home Financials for this Owner
Home Financials are based on the most recent Mortgage that was taken out on this home.Purchase Details
Home Financials for this Owner
Home Financials are based on the most recent Mortgage that was taken out on this home.Purchase Details
Home Financials for this Owner
Home Financials are based on the most recent Mortgage that was taken out on this home.Similar Homes in Indianapolis, IN
Home Values in the Area
Average Home Value in this Area
Purchase History
| Date | Type | Sale Price | Title Company |
|---|---|---|---|
| Warranty Deed | $257,000 | -- | |
| Warranty Deed | $179,000 | Security Title Services | |
| Warranty Deed | -- | None Available | |
| Warranty Deed | -- | None Available |
Mortgage History
| Date | Status | Loan Amount | Loan Type |
|---|---|---|---|
| Open | $218,450 | New Conventional | |
| Previous Owner | $140,000 | New Conventional | |
| Previous Owner | $131,572 | FHA | |
| Previous Owner | $121,365 | FHA |
Property History
| Date | Event | Price | Change | Sq Ft Price |
|---|---|---|---|---|
| 02/24/2023 02/24/23 | Sold | $257,000 | -4.8% | $155 / Sq Ft |
| 01/22/2023 01/22/23 | Pending | -- | -- | -- |
| 12/17/2022 12/17/22 | Price Changed | $270,000 | -1.8% | $162 / Sq Ft |
| 11/04/2022 11/04/22 | Price Changed | $275,000 | -1.8% | $165 / Sq Ft |
| 10/15/2022 10/15/22 | For Sale | $279,900 | 0.0% | $168 / Sq Ft |
| 09/23/2022 09/23/22 | Pending | -- | -- | -- |
| 09/17/2022 09/17/22 | For Sale | $279,900 | +56.4% | $168 / Sq Ft |
| 06/30/2020 06/30/20 | Sold | $179,000 | +2.3% | $108 / Sq Ft |
| 05/25/2020 05/25/20 | Pending | -- | -- | -- |
| 05/21/2020 05/21/20 | For Sale | $174,900 | +30.5% | $105 / Sq Ft |
| 06/14/2016 06/14/16 | Sold | $134,000 | -4.2% | $81 / Sq Ft |
| 05/09/2016 05/09/16 | Pending | -- | -- | -- |
| 05/04/2016 05/04/16 | For Sale | $139,900 | -- | $84 / Sq Ft |
Tax History Compared to Growth
Tax History
| Year | Tax Paid | Tax Assessment Tax Assessment Total Assessment is a certain percentage of the fair market value that is determined by local assessors to be the total taxable value of land and additions on the property. | Land | Improvement |
|---|---|---|---|---|
| 2024 | $2,429 | $230,400 | $35,400 | $195,000 |
| 2023 | $2,429 | $230,400 | $35,400 | $195,000 |
| 2022 | $2,357 | $203,100 | $35,400 | $167,700 |
| 2021 | $1,905 | $178,600 | $46,600 | $132,000 |
| 2020 | $1,785 | $166,900 | $46,600 | $120,300 |
| 2019 | $1,684 | $157,100 | $46,600 | $110,500 |
| 2018 | $1,446 | $133,600 | $46,600 | $87,000 |
| 2017 | $1,446 | $133,900 | $46,600 | $87,300 |
| 2016 | $1,385 | $128,100 | $46,600 | $81,500 |
| 2014 | $1,227 | $124,500 | $46,600 | $77,900 |
| 2013 | $1,233 | $124,500 | $46,600 | $77,900 |
Agents Affiliated with this Home
-
Daniel O'Brien

Seller's Agent in 2023
Daniel O'Brien
Trueblood Real Estate
(317) 775-8570
3 in this area
199 Total Sales
-
S
Buyer's Agent in 2023
Steve Clark
Compass Indiana, LLC
-
Angelo Caruso

Buyer Co-Listing Agent in 2023
Angelo Caruso
Compass Indiana, LLC
(317) 764-6022
4 in this area
166 Total Sales
-
Shelly Walters

Seller's Agent in 2020
Shelly Walters
F.C. Tucker Company
(317) 201-2601
315 Total Sales
-
Jeff Mathey

Seller Co-Listing Agent in 2020
Jeff Mathey
F.C. Tucker Company
(773) 859-0926
94 Total Sales
-
Todd Ferris

Seller's Agent in 2016
Todd Ferris
Ferris Property Group
(317) 446-0457
232 Total Sales
Map
Source: MIBOR Broker Listing Cooperative®
MLS Number: 21883026
APN: 49-03-20-122-016.000-600
- 7751 Diamond St
- 2808 Ruby Blvd
- 2430 Spring Hill Ct
- 2815 Ruby Blvd
- 8078 Charlecot Dr
- 2972 Opal St
- 2807 Westleigh Dr
- 2961 Opal St
- Palmetto Plan at Augusta Heights
- Aspen II Plan at Augusta Heights
- Ironwood Plan at Augusta Heights
- Norway Plan at Augusta Heights
- Juniper Plan at Augusta Heights
- Walnut Plan at Augusta Heights
- Cooper Plan at Augusta Heights
- Ashton Plan at Augusta Heights
- Chestnut Plan at Augusta Heights
- Spruce Plan at Augusta Heights
- Bradford Plan at Augusta Heights
- Empress Plan at Augusta Heights





